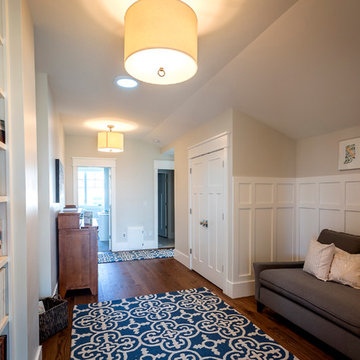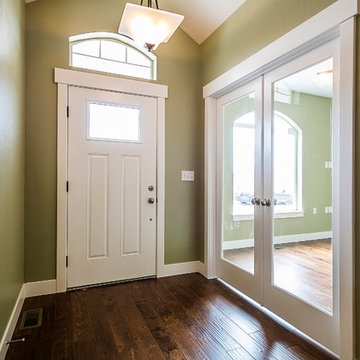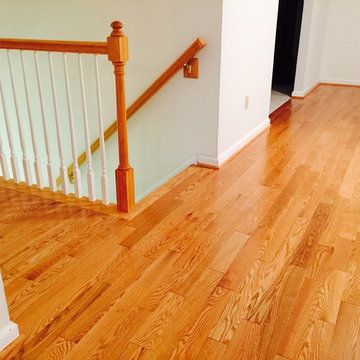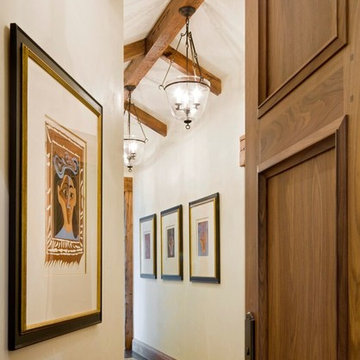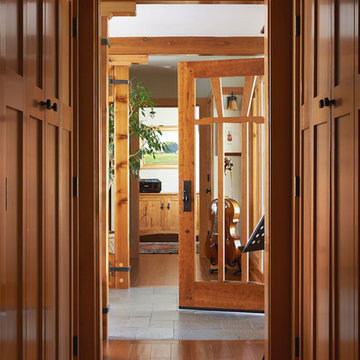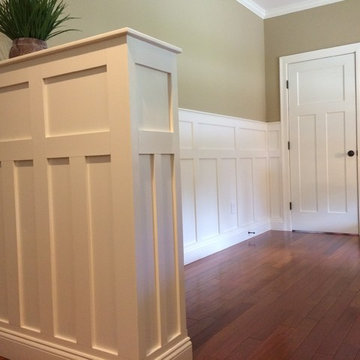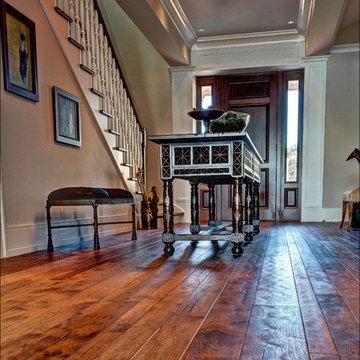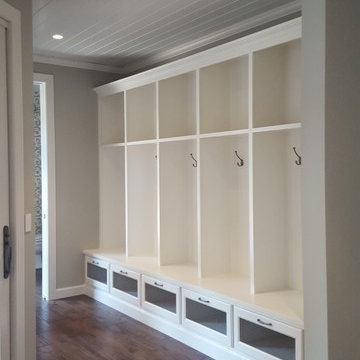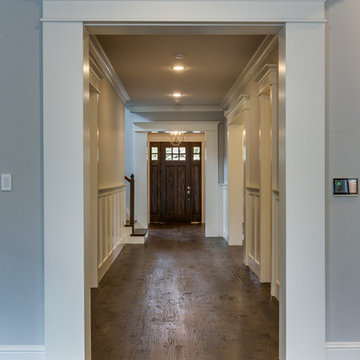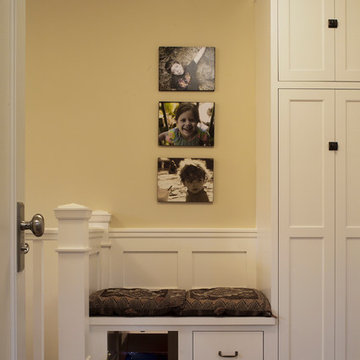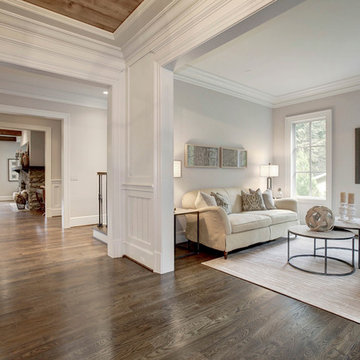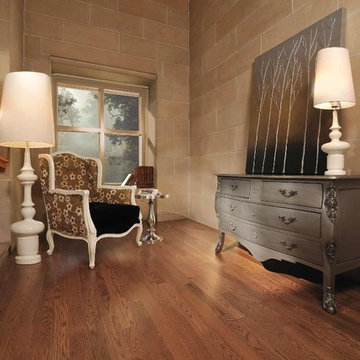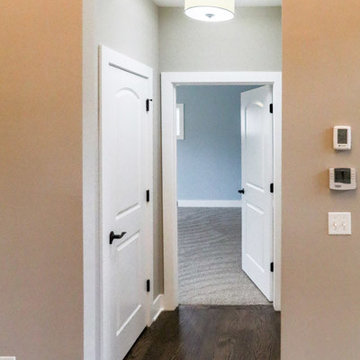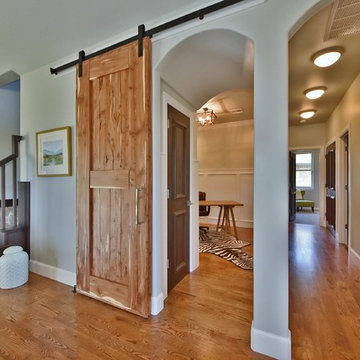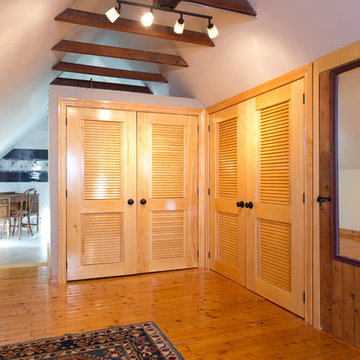692 Billeder af amerikansk gang med mellemfarvet parketgulv
Sorteret efter:
Budget
Sorter efter:Populær i dag
141 - 160 af 692 billeder
Item 1 ud af 3
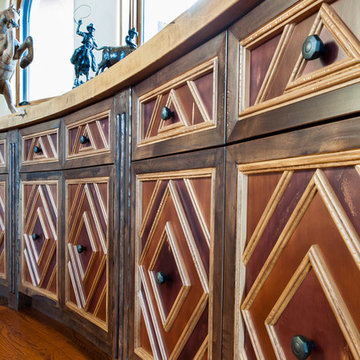
Custom cabinetry for a stairway hall in a Southwestern Style home in San Diego, CA County. Mixed hardwoods create a beautiful geometric design and are complimented by bronze hardware.
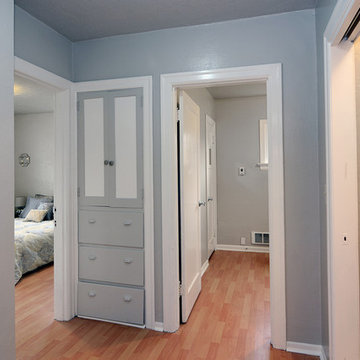
Plaster repair and repainting the walls and trim. The wall color is wildly grey and the trim color is cookie crumble.
Photos taken by Jeff Coupland
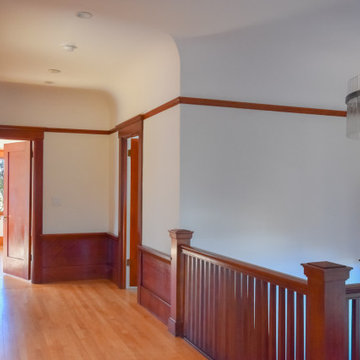
Saikley Architects was commissioned to renovate and restore this spectacular home with a light touch, making only minor modifications to the floor plan to make it functional for the family’s needs. One of Alameda’s iconic houses, this mix of Prairie and Craftsman styles is full of lovely details such as leaded glass and hand painted windows, original woodwork and built-ins which were largely intact, and a huge wraparound porch with its original mosaic tile floor. Saikley Architects worked closely with Buestad Construction to replicateoriginal details at remodeled areas and restore theold finishes. New materials are simple and in keeping with the period of the house. All systems were upgraded to modernize the house.
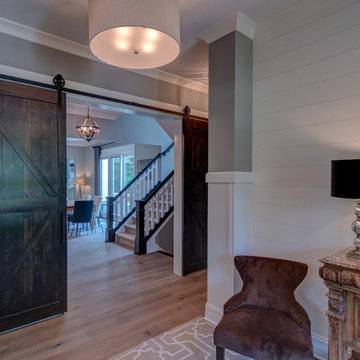
Barn doors open to reveal the kitchen, informal dining area and outdoor living area.
Photo Credit: Tom Graham
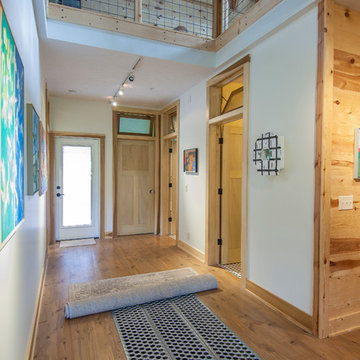
Architect: Michelle Penn, AIA This barn home is modeled after an existing Nebraska barn in Lancaster County. The floor grill shown here is part of the passive cooling system. During the winter, the floor grill is covered with the rug. In the summer, cool air from the basement brought in by the air exchanger cools the home (chimney-effect). Heating is by passive solar design, supplemented by a geothermal radiant floor system which is located under the wood floors in the hall. The railings are made from goat fencing and walls are tongue and groove pine. The paint color is Paper Mache AF-25 Benjamin Moore. Notice the traditional style interior transoms above the doors!
Photo Credits: Jackson Studios
692 Billeder af amerikansk gang med mellemfarvet parketgulv
8
