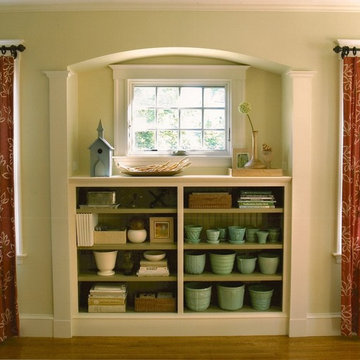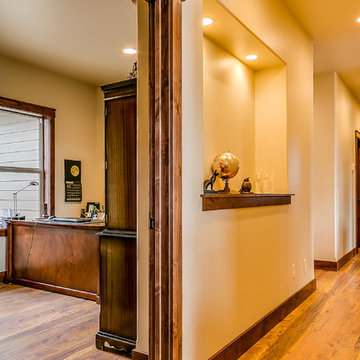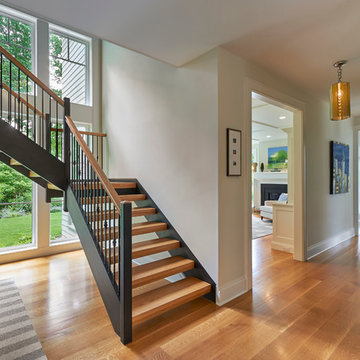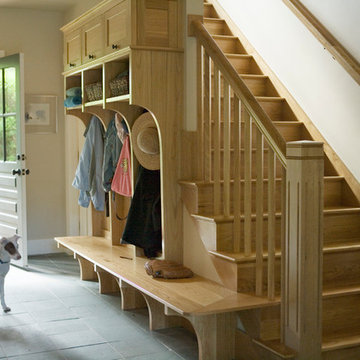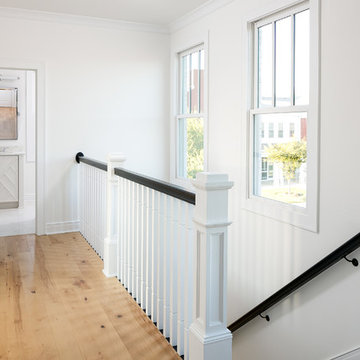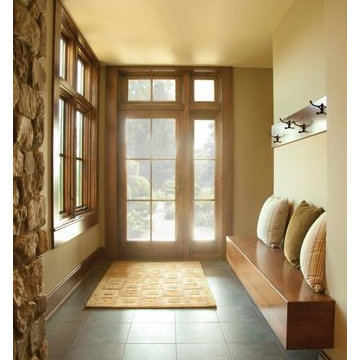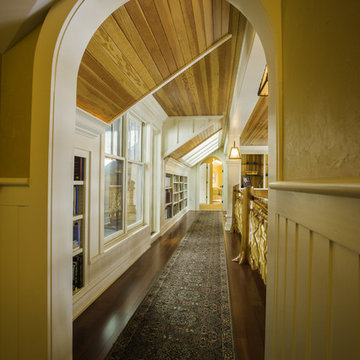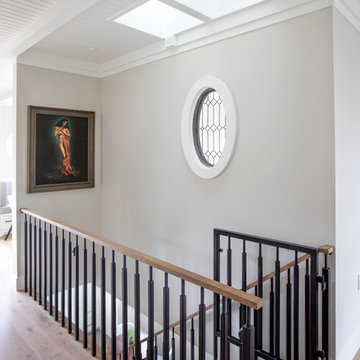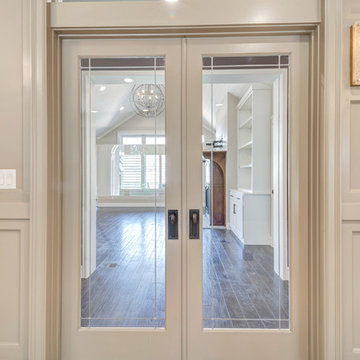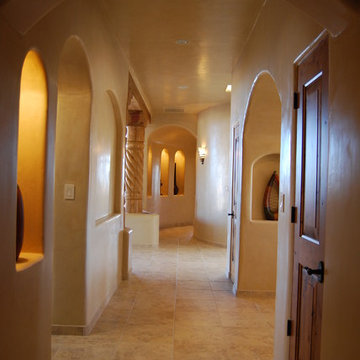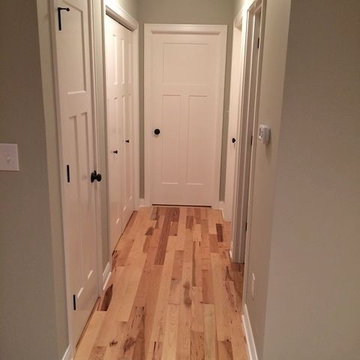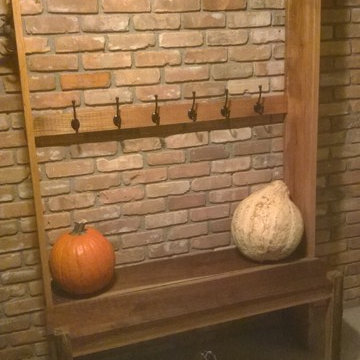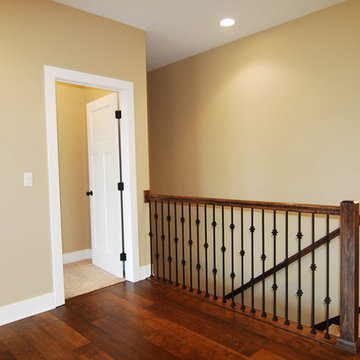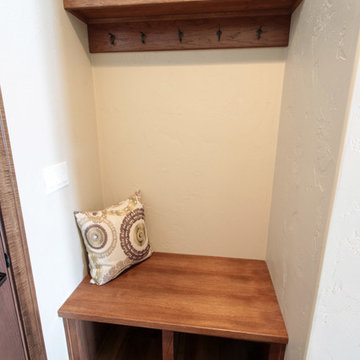408 Billeder af amerikansk gang
Sorteret efter:
Budget
Sorter efter:Populær i dag
81 - 100 af 408 billeder
Item 1 ud af 3
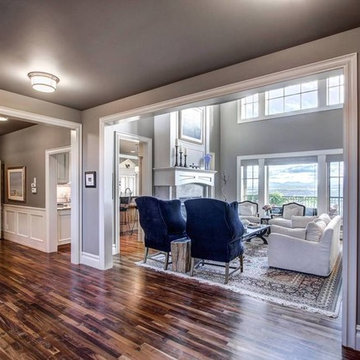
Hall leading to kitchen, dining, stairs and living room areas.
brown walls and ceilings with white trim and wainscoting, medium hardwood floors.
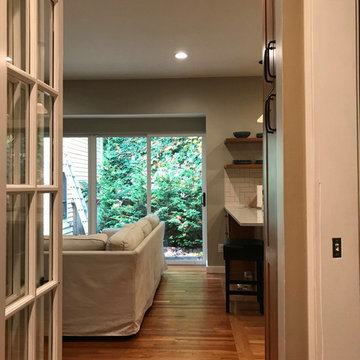
The family room had windows off the floor, but without an exit into the backyard. A sliding door was installed, placing it for easy access from the kitchen to the back deck. This improvement is tenfold, from an increase in natural light, as well as accessibilty by creating a secondary entrance/exit. Modern Craftsman - Kitchen/Laundry Remodel, West Seattle, WA. Photography by Paula McHugh and Robbie Liddane
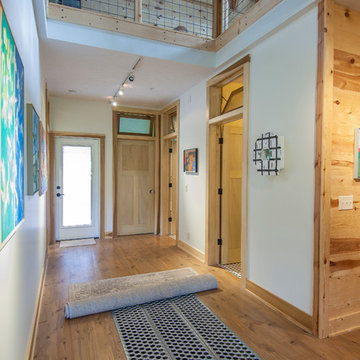
Architect: Michelle Penn, AIA This barn home is modeled after an existing Nebraska barn in Lancaster County. The floor grill shown here is part of the passive cooling system. During the winter, the floor grill is covered with the rug. In the summer, cool air from the basement brought in by the air exchanger cools the home (chimney-effect). Heating is by passive solar design, supplemented by a geothermal radiant floor system which is located under the wood floors in the hall. The railings are made from goat fencing and walls are tongue and groove pine. The paint color is Paper Mache AF-25 Benjamin Moore. Notice the traditional style interior transoms above the doors!
Photo Credits: Jackson Studios
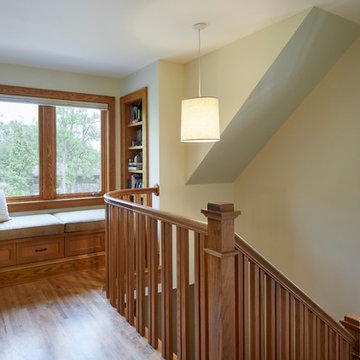
A generous hall opens up to both a window seat, bookcase & stairwell in this craftsman addition.
Photography by Corey Gaffer
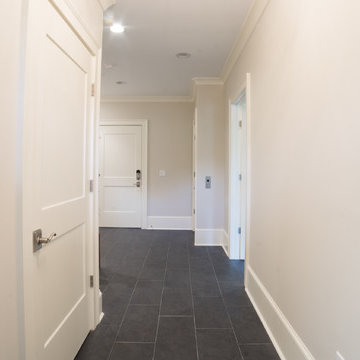
Located in the coveted West End of downtown Greenville, SC, Park Place on Hudson St. brings new living to old Greenville. Just a half-mile from Flour Field, a short walk to the Swamp Rabbit Trail, and steps away from the future Unity Park, this community is ideal for families young and old. The craftsman style town home community consists of twenty-three units, thirteen with 3 beds/2.5 baths and ten with 2 beds/2.5baths.
The design concept they came up with was simple – three separate buildings with two basic floors plans that were fully customizable. Each unit came standard with an elevator, hardwood floors, high-end Kitchen Aid appliances, Moen plumbing fixtures, tile showers, granite countertops, wood shelving in all closets, LED recessed lighting in all rooms, private balconies with built-in grill stations and large sliding glass doors. While the outside craftsman design with large front and back porches was set by the city, the interiors were fully customizable. The homeowners would meet with a designer at the Park Place on Hudson Showroom to pick from a selection of standard options, all items that would go in their home. From cabinets to door handles, from tile to paint colors, there was virtually no interior feature that the owners did not have the option to choose. They also had the ability to fully customize their unit with upgrades by meeting with each vendor individually and selecting the products for their home – some of the owners even choose to re-design the floor plans to better fit their lifestyle.
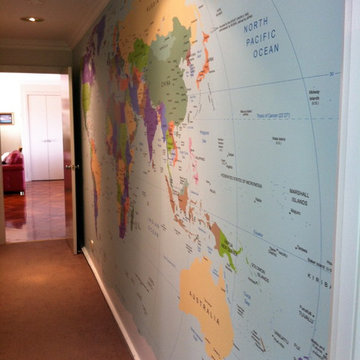
The brief was to make this area interesting for the children sleeping in the two bedrooms leading off the passageway.
Not a lot of natural light entered the area and budget did not allow for any structural work. The wall free of any doorways was measured and a world map from the Wallpaper Sticker Company fitted perfectly
408 Billeder af amerikansk gang
5
