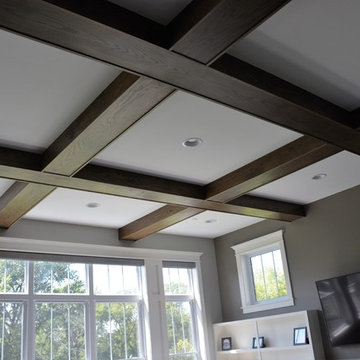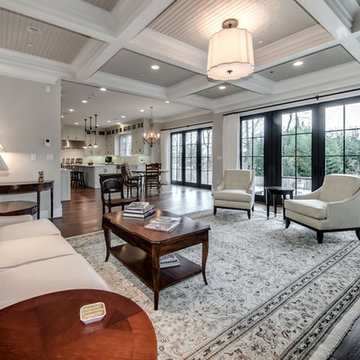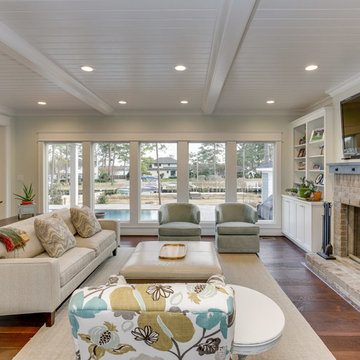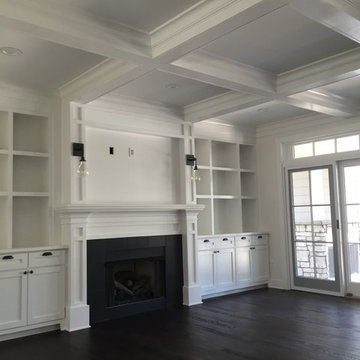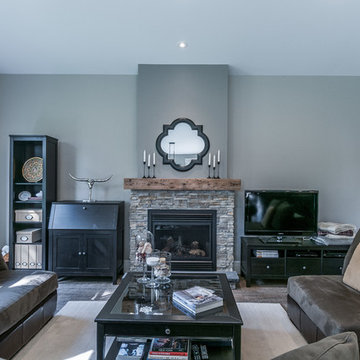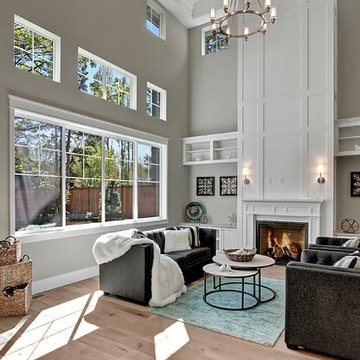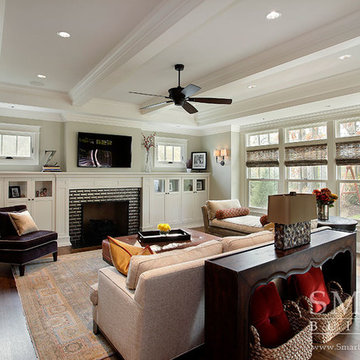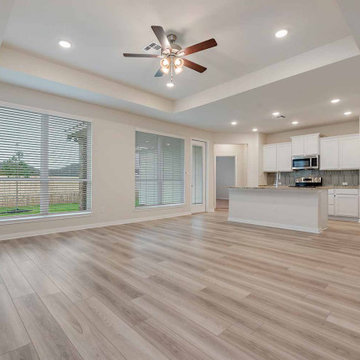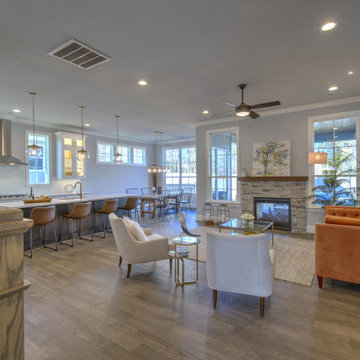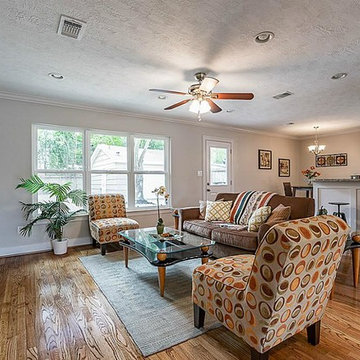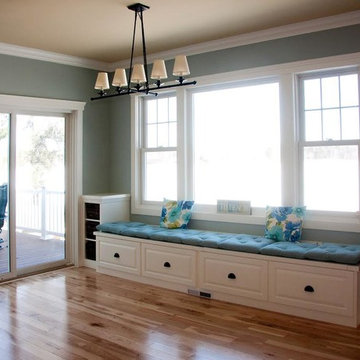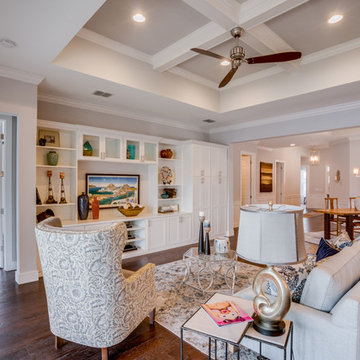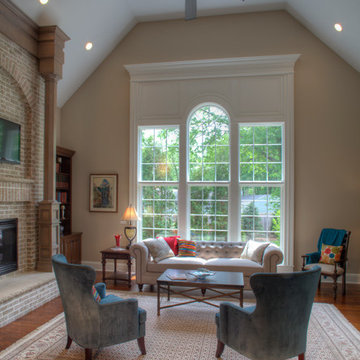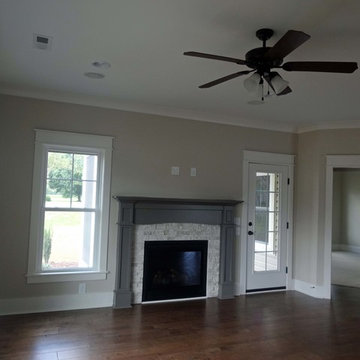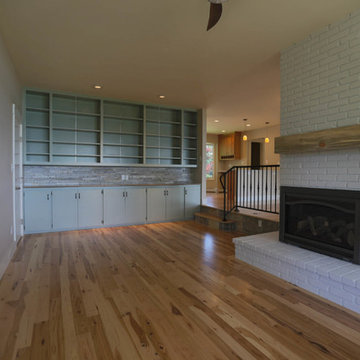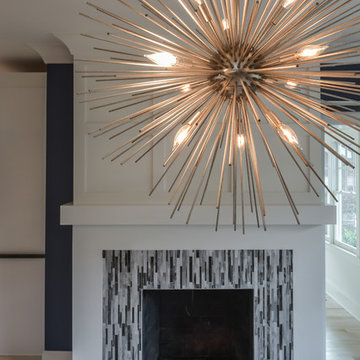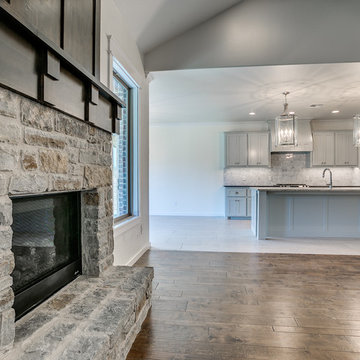1.700 Billeder af amerikansk gråt alrum
Sorter efter:Populær i dag
101 - 120 af 1.700 billeder
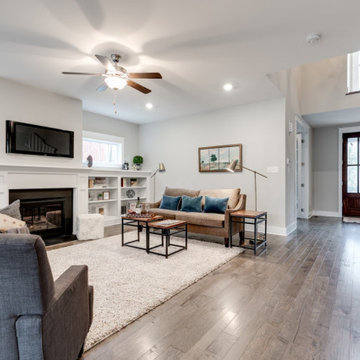
Brand new home in HOT Northside. If you are looking for the conveniences and low maintenance of new and the feel of an established historic neighborhood…Here it is! Enter this stately colonial to find lovely 2-story foyer, stunning living and dining rooms. Fabulous huge open kitchen and family room featuring huge island perfect for entertaining, tile back splash, stainless appliances, farmhouse sink and great lighting! Butler’s pantry with great storage- great staging spot for your parties. Family room with built in bookcases and gas fireplace with easy access to outdoor rear porch makes for great flow. Upstairs find a luxurious master suite. Master bath features large tiled shower and lovely slipper soaking tub. His and her closets. 3 additional bedrooms are great size. Southern bedrooms share a Jack and Jill bath and 4th bedroom has a private bath. Lovely light fixtures and great detail throughout!
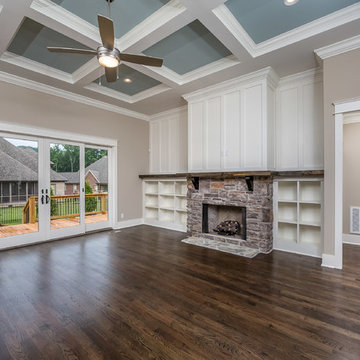
Beautiful spec home build that boasts an open floor plan design. The designer worked with blue color pallet as inspiration throughout this home project. The master bath in this home was designed to give a spa like escape to the lady of the home. A free standing tub was used in the master in place of a drop in tub. The family room has a beautiful stone fireplace with bookcases to give the room a beautiful room feeling. The fireplace wall was also given a unique look to draw the eye to that wall as a focal point in the room. A drop zone was added into the laundry area just inside the garage entrance which has both benches as well as cubbies for the homeowners to be able to drop items when returning from activities during their daily routines.
Philip Slowiak Photography
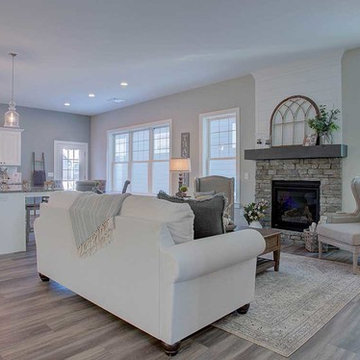
This 1-story Arts & Crafts style home includes a 2-car garage with mudroom entry complete with built-in lockers. Designer details throughout the home include lofty 10' ceilings. Stylish vinyl plank flooring in the foyer that extends to the dining room, kitchen, and living room. Off of the foyer is a study with coffered ceiling. The kitchen is open to the dining and living room and features granite countertops with tile backsplash, attractive cabinetry, and stainless steel appliances. The spacious living room is warmed by a gas fireplace with stone surround and shiplap above the mantel. The owner’s suite with tray ceiling includes a spacious closet private bath with a tile shower and double bowl vanity with cultured marble top.
1.700 Billeder af amerikansk gråt alrum
6
