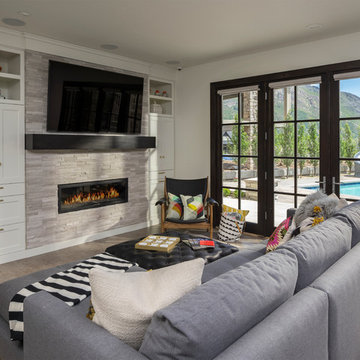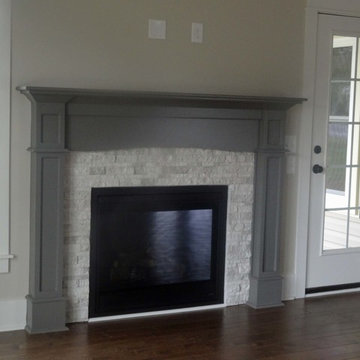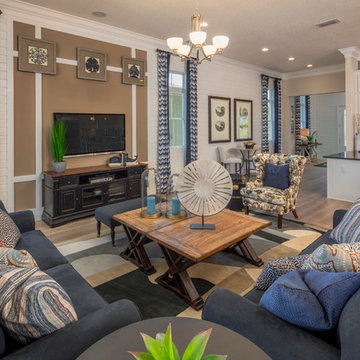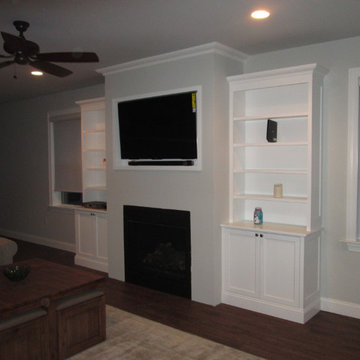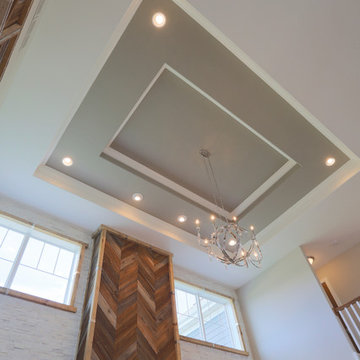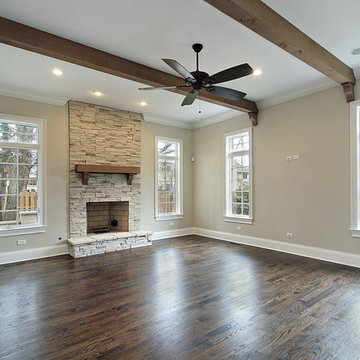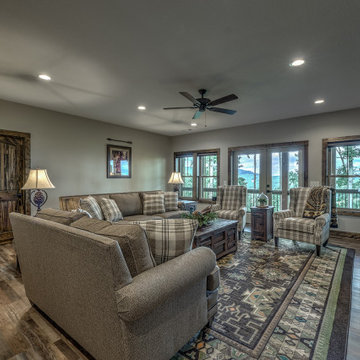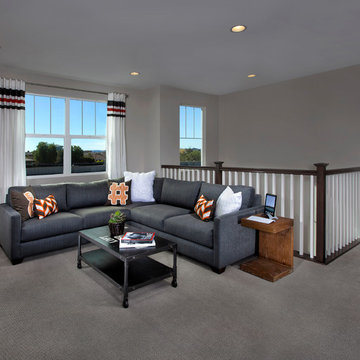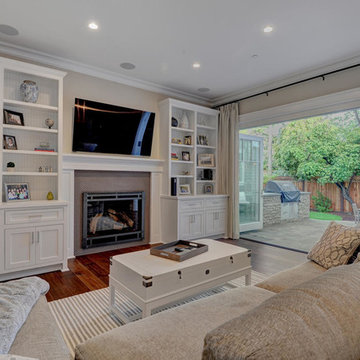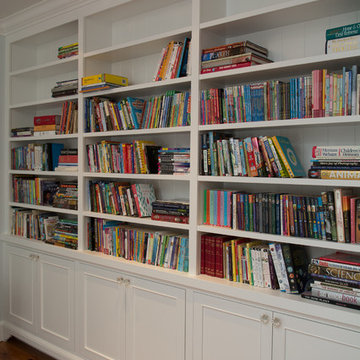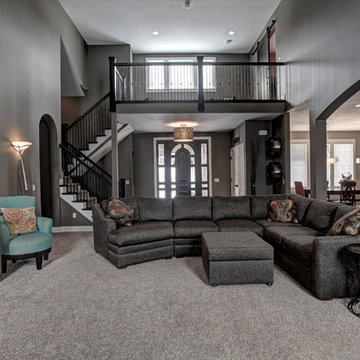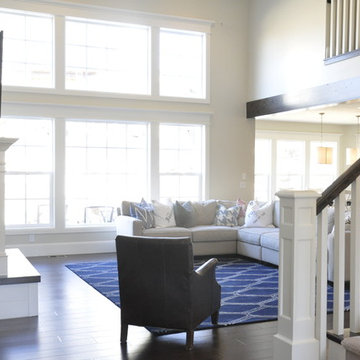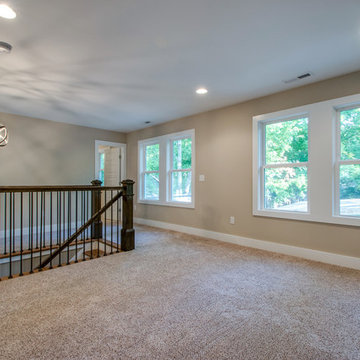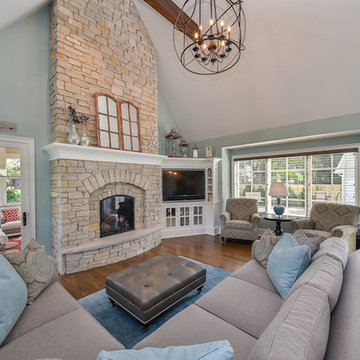1.697 Billeder af amerikansk gråt alrum
Sorteret efter:
Budget
Sorter efter:Populær i dag
121 - 140 af 1.697 billeder
Item 1 ud af 3
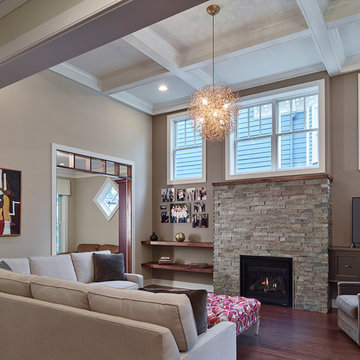
Step from the kitchen to the family gathering place and sit by the warmth of this gas fireplace with stone surrounding the warmth of the flames. Note the open crafty dark natural wooden shelving. The tray ceiling with the fun contemporary chandelier surrounded by warm light brown walls gives a sense of height, depth to sit and relax and enjoy family time.
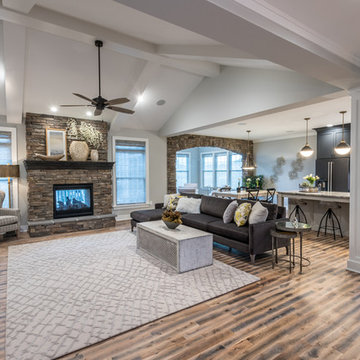
Alan Wycheck Photography
The vaulted great room has a see-through stone surround fireplace and wire brushed oak hardwood.
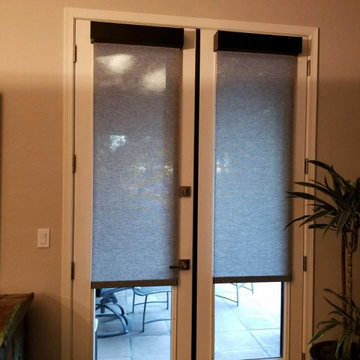
Even doors that bring in a lot more sun need more light control with window treatments.
Hunter Douglas Roller Shades are the perfect solution in offering solar shade collections and saving energy, as well as adding more of a stylish and clean look.
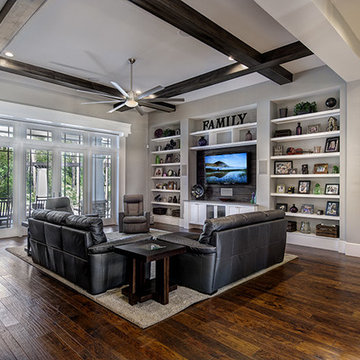
Great Room. The Sater Design Collection's luxury, Craftsman home plan "Prairie Pine Court" (Plan #7083). saterdesign.com
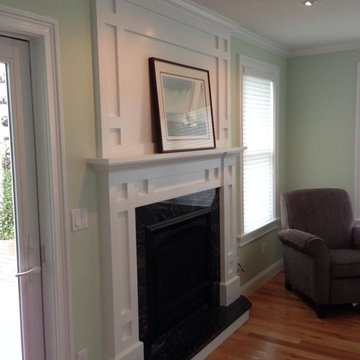
Craftsman Style Customized Mantel and Surround for future Flat Screen TV above.
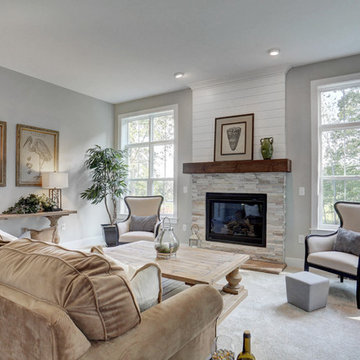
This 2-story home with inviting front porch includes a 3-car garage and mudroom entry with convenient built-in lockers. Hardwood flooring in the 2-story foyer extends to the Dining Room, Kitchen, and Breakfast Area. The open Kitchen includes Cambria quartz countertops, tile backsplash, island, slate appliances, and a spacious corner pantry. The sunny Breakfast Area provides access to the deck and backyard and opens to the Great Room that is warmed by a gas fireplace accented with stylish tile surround. The 1st floor also includes a formal Dining Room with elegant tray ceiling, craftsman style wainscoting, and chair rail, and a Study with attractive trim ceiling detail. The 2nd floor boasts all 4 bedrooms, 2 full bathrooms, a convenient laundry room, and a spacious raised Rec Room. The Owner’s Suite with tray ceiling includes a private bathroom with expansive closet, double bowl vanity, and 5’ tile shower.
1.697 Billeder af amerikansk gråt alrum
7
