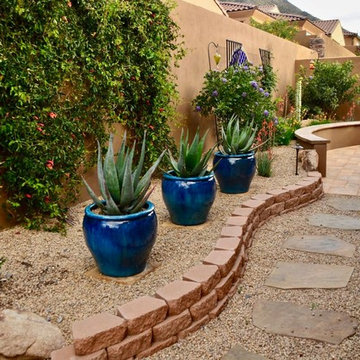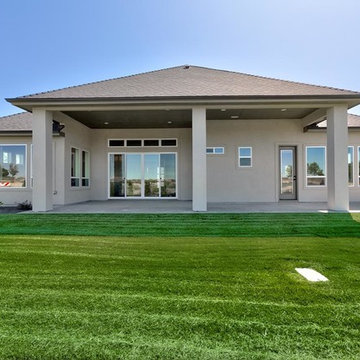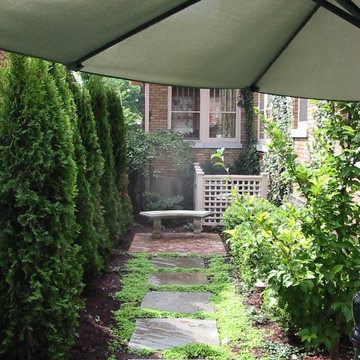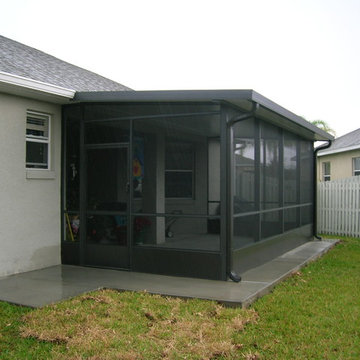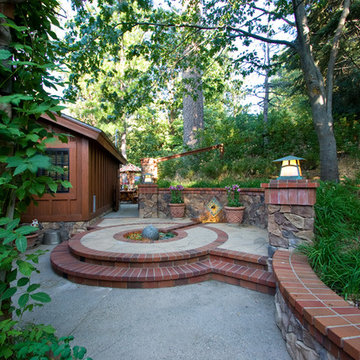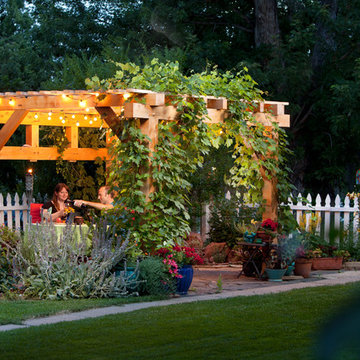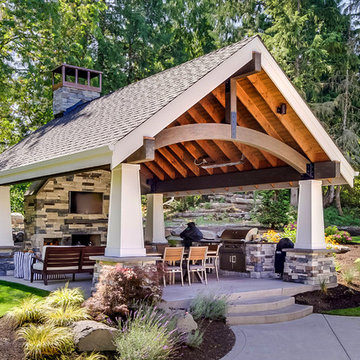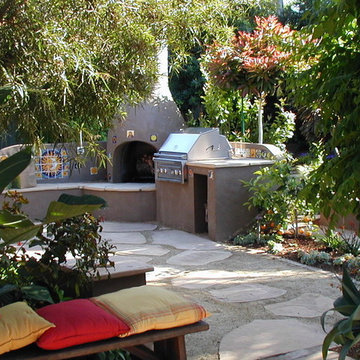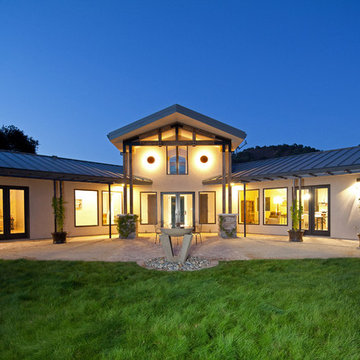2.741 Billeder af amerikansk grøn gårdhave
Sorteret efter:
Budget
Sorter efter:Populær i dag
181 - 200 af 2.741 billeder
Item 1 ud af 3
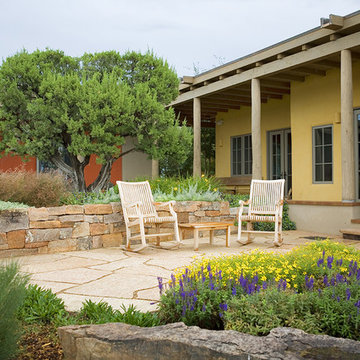
Guest portal and courtyard. Planting terrace with moss rock stone wall.
Spears Horn Architects
Photo by Robert Reck
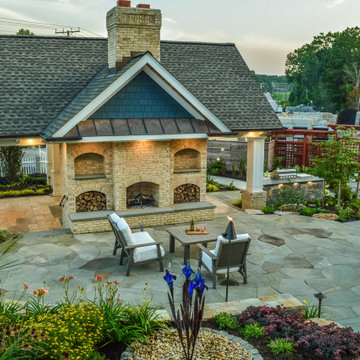
The rear of this space brings more of a natural, rustic element. It shows the rear of the over sized double sided fireplace, irregular flagstone patio, pond less water feature, and lush plantings.
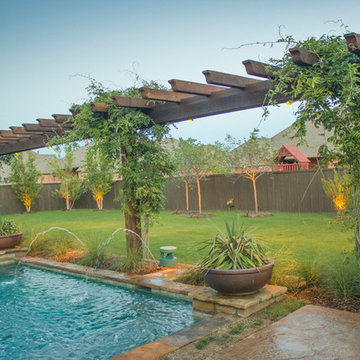
This exceptional cedar trellis is teeming with vines and is perched elegantly next alongside this formal swimming pool in Edmond, OK.
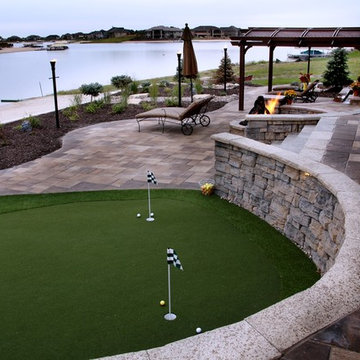
Clear Creek Landscapes, LLC
Lots of Curved lines in this patio space. Curved seating walls. Natural Stone looks with with beautiful concrete products. Waterfall walls built into retaining wall materials. Arched Pergola above waterfall area. Gas fire pit with "bonfire" finish. Putting green made with Artificial Turf.
Retaining Wall made from Rosetta Stone of Michigan, Pavers from Belgard Hardscapes.
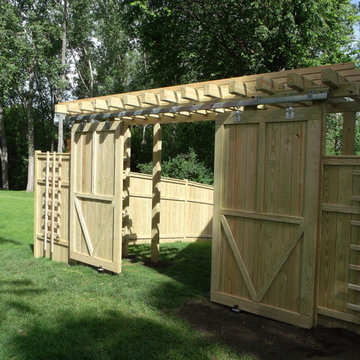
This project consist of a very large privacy fence system and two arbors with attached trellises.
What I think I have accomplished here is a good marriage between the garden structure and the home. The home itself in what we call its "previous life" was a real operating barn.
The attached photos that I have taken for this display show both before and after shots of the home and surrounding grounds.
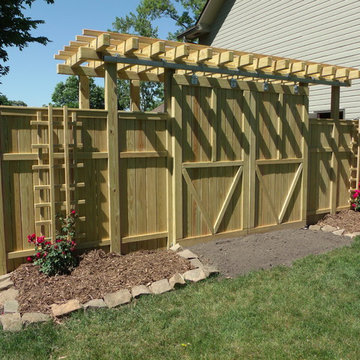
This project consist of a very large privacy fence system and two arbors with attached trellises.
What I think I have accomplished here is a good marriage between the garden structure and the home. The home itself in what we call its "previous life" was a real operating barn.
The attached photos that I have taken for this display show both before and after shots of the home and surrounding grounds.
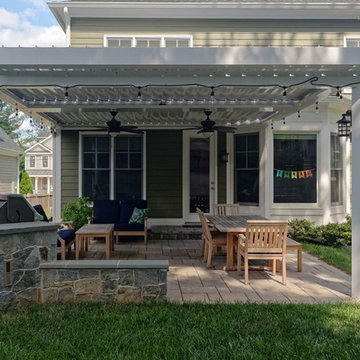
You'll never have to issue rain checks again! Birthday party cookout with a sudden shower? No problem! Just close the louvers and you and your guests will remain nice and dry.
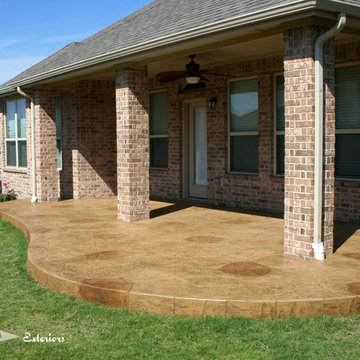
Ortus Exteriors - We have built many outdoor living areas over the years, and here are just a few! These projects include outdoor kitchens, fire places and fire pits, pergolas, pool houses, bars, covered patios, seating areas, and more. We use stone masons for all walls, posts, and stone work. Every area is designed to fit the customer's wants and needs, so each project is different!
We design and build luxury swimming pools and outdoor living areas the way YOU want it. We focus on all-encompassing projects that transform your land into a custom outdoor oasis. Ortus Exteriors is an authorized Belgard contractor, and we are accredited with the Better Business Bureau.
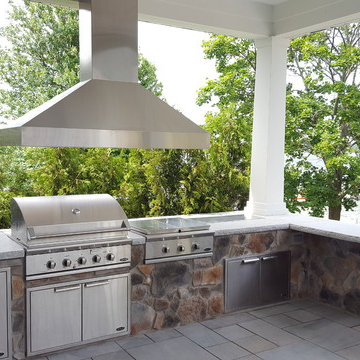
Large outdoor kitchen overlooking the lake. Grill is built-in as well as the cook top and fridge.
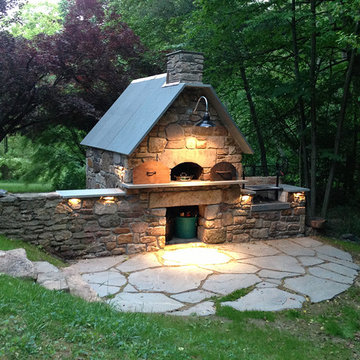
Wood burning Italian style brick oven enclosed with recycled barn stone from a Bucks County, PA barn.
Custom built Argentinian wood burning grill next to it. All work start to finish completed by owner/operators of Hertz & Dunn. Masonry
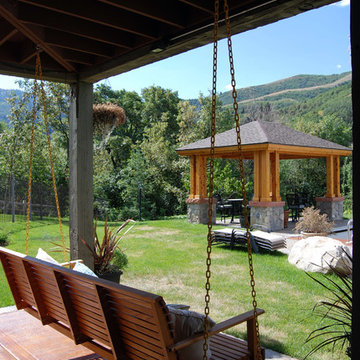
A 14' x 18' timber framed pavilion kit with lighting installed over the backyard patio.
2.741 Billeder af amerikansk grøn gårdhave
10
