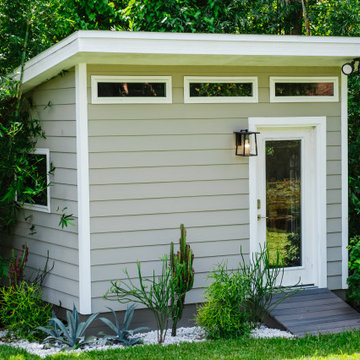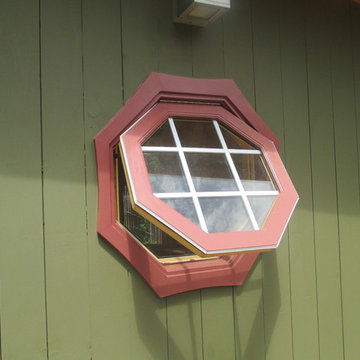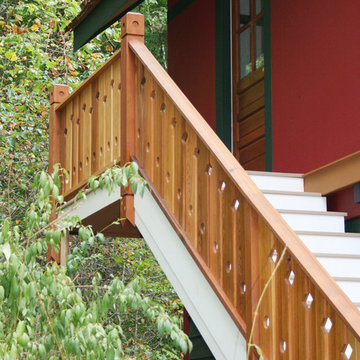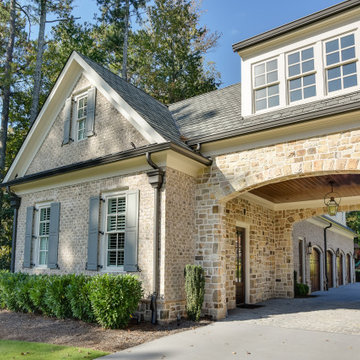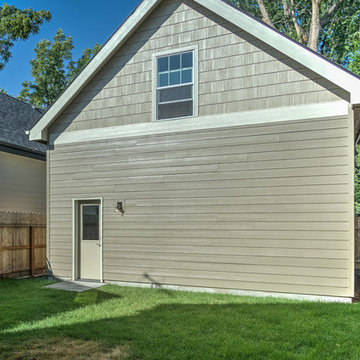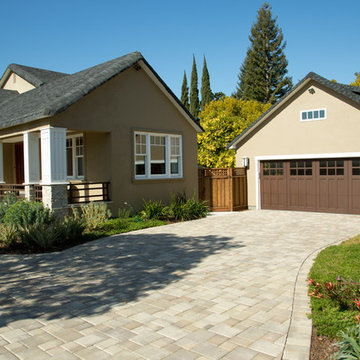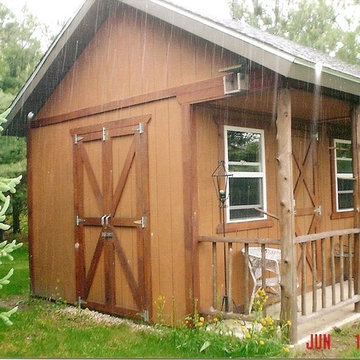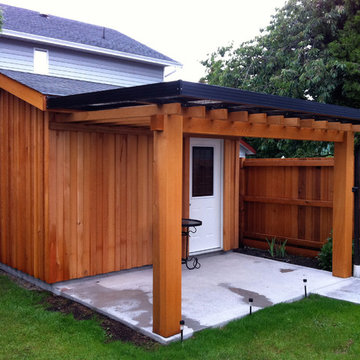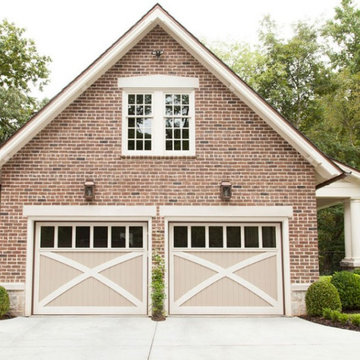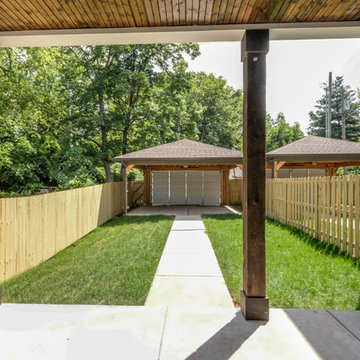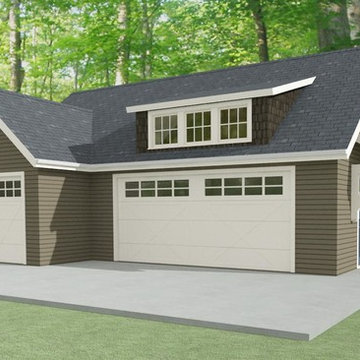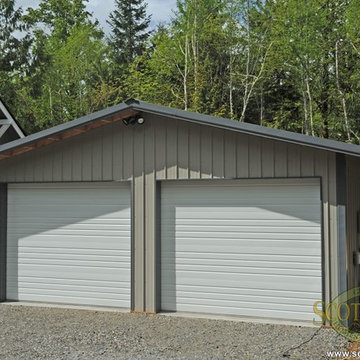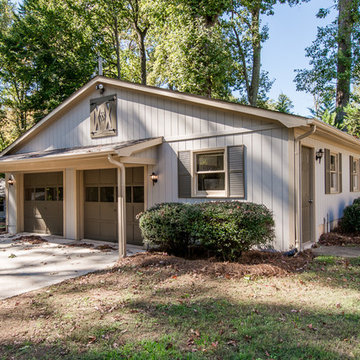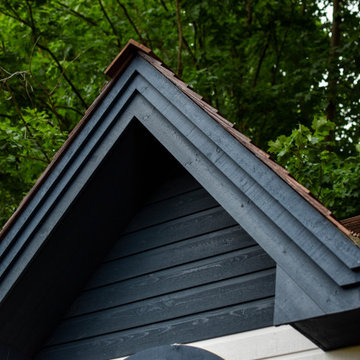748 Billeder af amerikansk grøn garage og skur
Sorteret efter:
Budget
Sorter efter:Populær i dag
221 - 240 af 748 billeder
Item 1 ud af 3
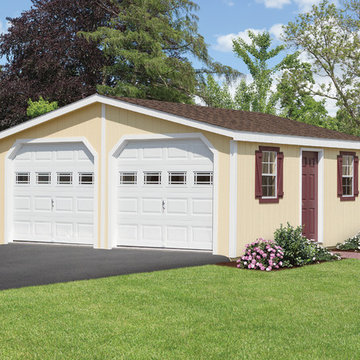
Two car duratemp garage with glass inserts in garage doors, plus one 36" prehung solid fiberglass door.
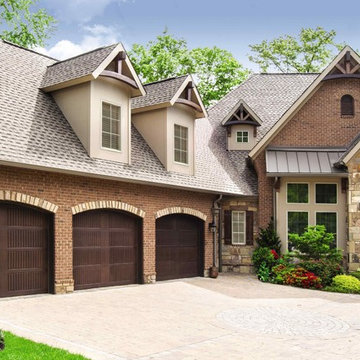
Wayne Dalton's Model 9800 garage doors are engineered with an artfully molded wood-grain fiberglass surface concealing durable steel construction. Learn more about our residential garage doors at http://www.wayne-dalton.com/residential/Pages/default.aspx
To learn more about this product and to find a dealer near you for pricing information, visit our website. http://www.wayne-dalton.com/residential/designer-fiberglass/Pages/garage-door-model-9800.aspx
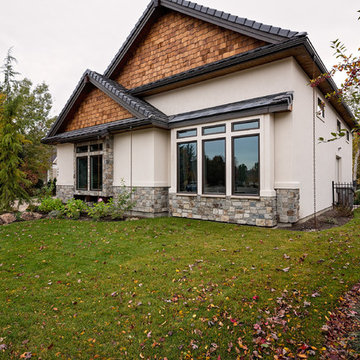
David Fish
There is a hydraulic garage door where the three windows are located (you can see the cut in the awning), an RV can fit inside!
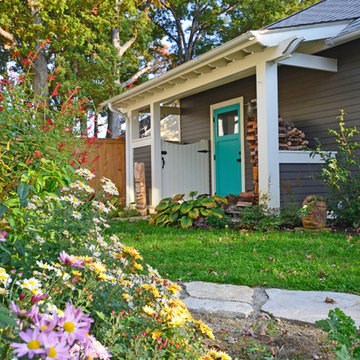
Carriage house garage with small side porch as focal point from main house. Screens firewood and garbage/recylcing. Design by FitzHarris Designs
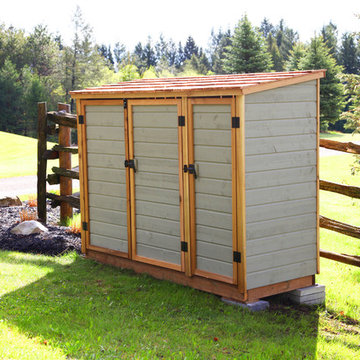
A compact shed for three refuse bins - a large garbage, recycling and green bin. A Cedar shake roof lends a classic look while providing durable water-proofing. Comes in two standards colours, and has lockable doors to keep raccoons away.
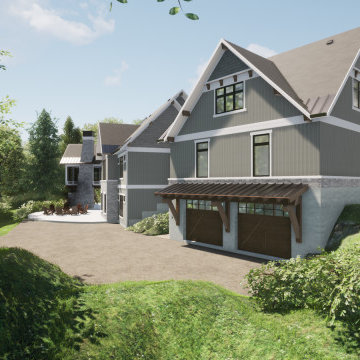
With almost 180-degree views, the main living area of this spectacular waterfront home sits high on a bluff and welcomes views of the lake from the east, south and west. Currently under construction, this home has three distinct annexes: a main living/eating area; a section with the main bedroom suite and 3 spacious guest bedrooms; and, a 2-level garage offering plentiful storage. The entire home is designed to capture the views and fill the interior with light. The garage and mudroom are linked with a screened bridge and a foyer with soaring windows on three levels links the great room/kitchen/dining area with the bedrooms. Off the main living area, an expansive wrap-around deck (covered off the kitchen for outdoor cooking) and screened room with a fireplace provide outdoor living and entertaining space during all types of weather. Walking bridges welcome guests to the front covered entry and allow easy access to the wrap-around deck.
748 Billeder af amerikansk grøn garage og skur
12
