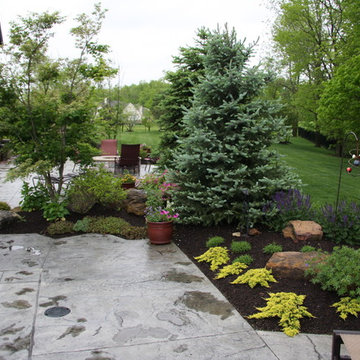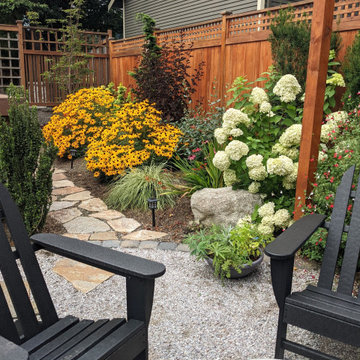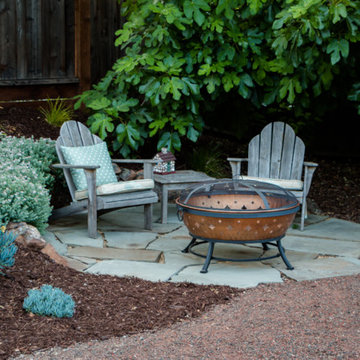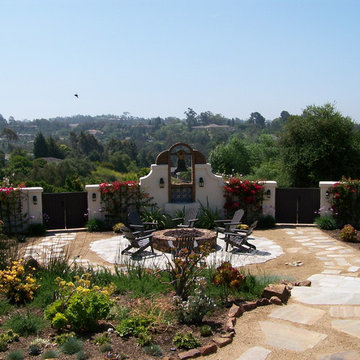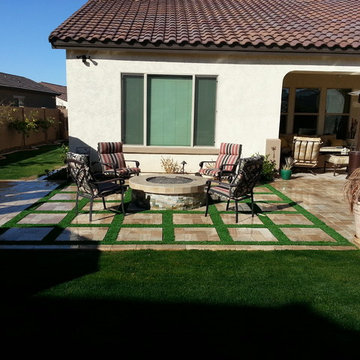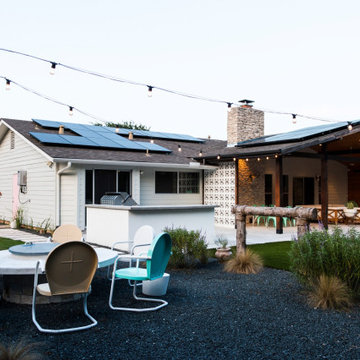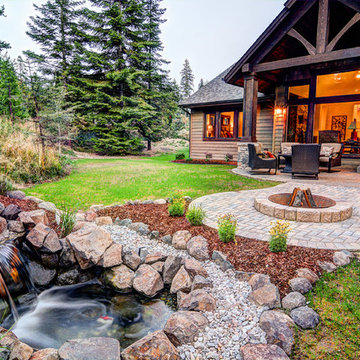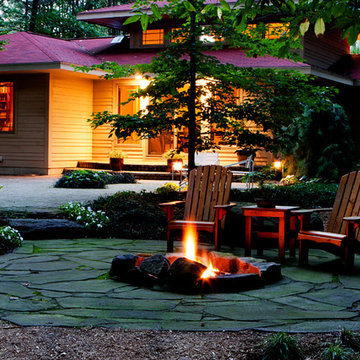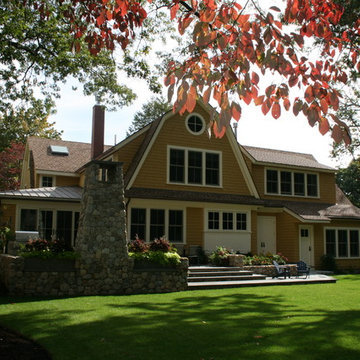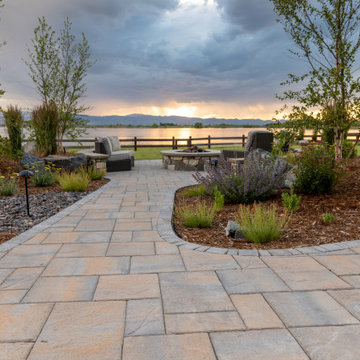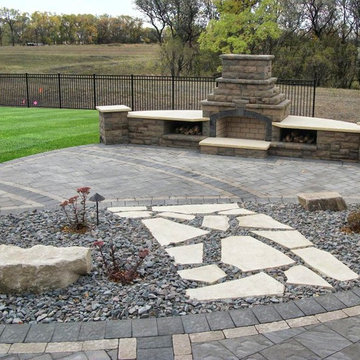507 Billeder af amerikansk have med en udepejs
Sorteret efter:
Budget
Sorter efter:Populær i dag
41 - 60 af 507 billeder
Item 1 ud af 3
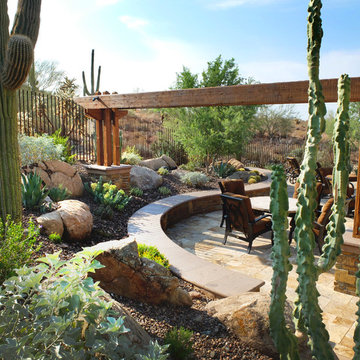
Kirk Bianchi created the design for this residential resort next to a desert preserve. The overhang of the homes patio suggested a pool with a sweeping curve shape. Kirk positioned a raised vanishing edge pool to work with the ascending terrain and to also capture the reflections of the scenery behind. The fire pit and bbq areas are situated to capture the best views of the superstition mountains, framed by the architectural pergola that creates a window to the vista beyond. A raised glass tile spa, capturing the colors of the desert context, serves as a jewel and centerpiece for the outdoor living space.
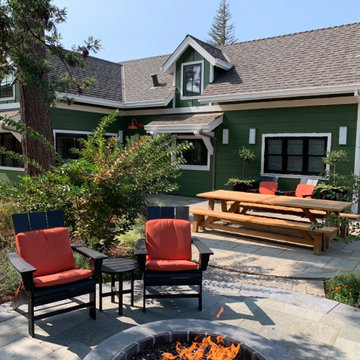
The custom gas fire pit is built on a raised patio. Natural stone pavers were selected to contrast the walkway and main patio pavers. Both the change in material and the elevated patio distinguish this area as a separate outdoor room--one of seven on this 1/2 acre property.
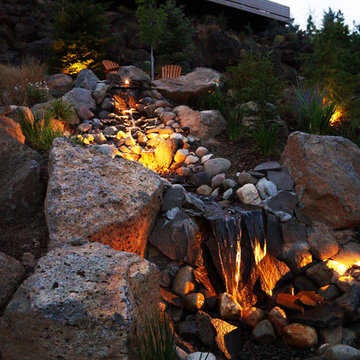
Lighting up cascades within the water feature. FX Luminaire fixtures and a zone dimming Luxor transformer were used.
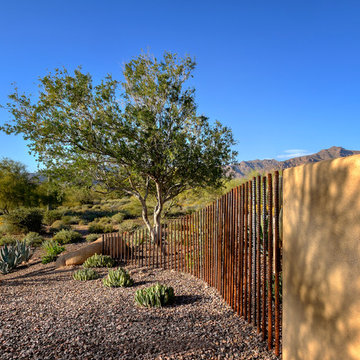
Kirk Bianchi created the design for this residential resort next to a desert preserve. The overhang of the homes patio suggested a pool with a sweeping curve shape. Kirk positioned a raised vanishing edge pool to work with the ascending terrain and to also capture the reflections of the scenery behind. The fire pit and bbq areas are situated to capture the best views of the superstition mountains, framed by the architectural pergola that creates a window to the vista beyond. A raised glass tile spa, capturing the colors of the desert context, serves as a jewel and centerpiece for the outdoor living space.
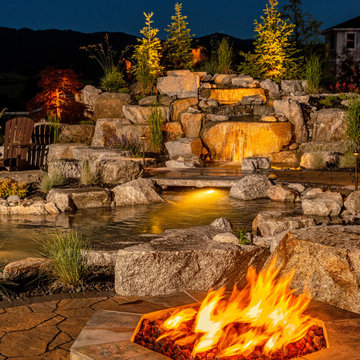
This multi-level water feature trickles underneath a granite bridge into a wading pool. Precisely laid pavers surround the fire pit, offering warm seating that can be enjoyed any time of the year.
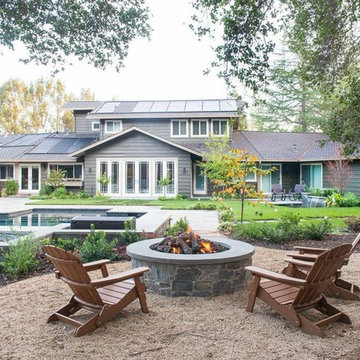
With the solar heater on the roof for the swimming pool and the outdoor fire pit, this view in the yard shows off most of the outdoor living spaces. From the cozy fire you can survey the full back yard. A glass of wine, the bocce court just to the right and the warmth of the fire in the evening time. Michael Tebb and his team put their special touch on each part of the back yard that Peter Koenig laid out in design.
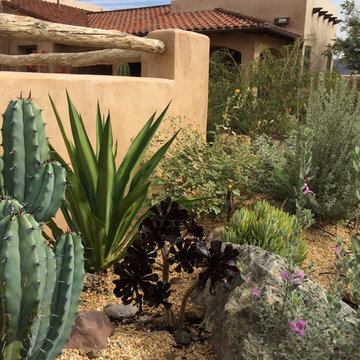
A Southwest style courtyard was designed for family and critters to enjoy an enclosed outdoor space. The 'elk mountain' flagstone path winds thru a cactus garden featuring a 'mancave macho mocha, 'old man cactus and euphorbia tirucali. The perennial garden has a 'caesalpinia pulcherrima', vitex purpurea', cuphea ignea. The sitting garden includes a Furcrea mediopicta (mexico), Leucophyllum frutescens silver leaf (Rio Bravo), and Grevillea'long john'
Sitting at the mesquite table one can enjoy the re-circulating boulder fountain which attracts hummingbirds and butterflies. Brightly colored mexican tile enhances the barbecue. The fireplace with built-in light box has a private sitting area surrounded by an Aloe tree, acacia cultriformis and strelitzia juncea (South Africa)
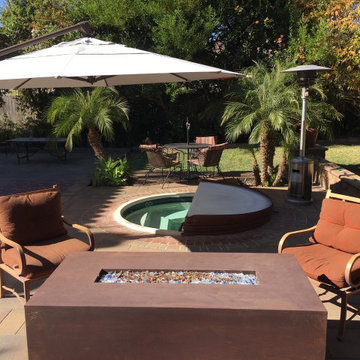
Custom created Corten Steel Fire Pit Table designed by AMS Fireplace for a residence in Carlsbad, CA.
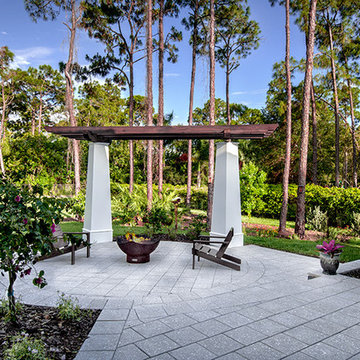
Verandah. The Sater Design Collection's luxury, Craftsman home plan "Prairie Pine Court" (Plan #7083). saterdesign.com
507 Billeder af amerikansk have med en udepejs
3
