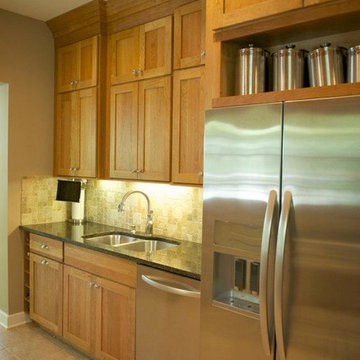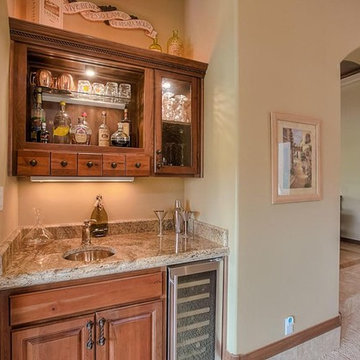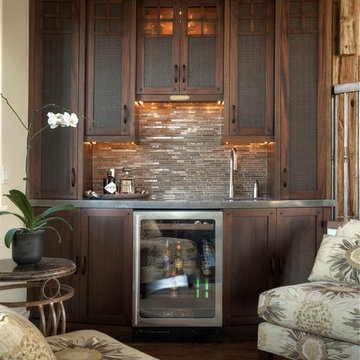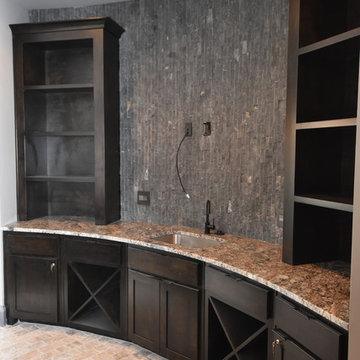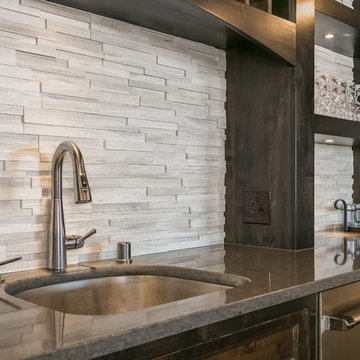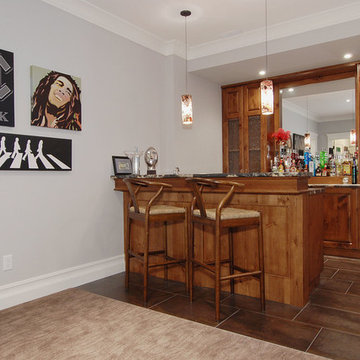457 Billeder af amerikansk hjemmebar med en underlimet vask
Sorteret efter:
Budget
Sorter efter:Populær i dag
1 - 20 af 457 billeder
Item 1 ud af 3

Enjoy Entertaining? Consider adding a bar to your basement and other entertainment spaces. The black farmhouse sink is a unique addition to this bar!
Meyer Design

Butler's pantry with bar sink, beverage fridge, glass cabinets, wine storage and pantry cabinet.

Large game room with mesquite bar top, swivel bar stools, quad TV, custom cabinets hand carved with bronze insets, game table, custom carpet, lighted liquor display, venetian plaster walls, custom furniture.
Project designed by Susie Hersker’s Scottsdale interior design firm Design Directives. Design Directives is active in Phoenix, Paradise Valley, Cave Creek, Carefree, Sedona, and beyond.
For more about Design Directives, click here: https://susanherskerasid.com/

A Dillard-Jones Builders design – this home takes advantage of 180-degree views and pays homage to the home’s natural surroundings with stone and timber details throughout the home.
Photographer: Fred Rollison Photography

This 2-story home with first-floor owner’s suite includes a 3-car garage and an inviting front porch. A dramatic 2-story ceiling welcomes you into the foyer where hardwood flooring extends throughout the main living areas of the home including the dining room, great room, kitchen, and breakfast area. The foyer is flanked by the study to the right and the formal dining room with stylish coffered ceiling and craftsman style wainscoting to the left. The spacious great room with 2-story ceiling includes a cozy gas fireplace with custom tile surround. Adjacent to the great room is the kitchen and breakfast area. The kitchen is well-appointed with Cambria quartz countertops with tile backsplash, attractive cabinetry and a large pantry. The sunny breakfast area provides access to the patio and backyard. The owner’s suite with includes a private bathroom with 6’ tile shower with a fiberglass base, free standing tub, and an expansive closet. The 2nd floor includes a loft, 2 additional bedrooms and 2 full bathrooms.

This multi-purpose space serves as the Entry from the Garage (primary access for homeowners), Mudroom, and Butler's Pantry. The full-height cabinet provides additional needed storage, as well as broom-closet and pantry space. The gorgeous blue cabinets are paired with the large slate-colored tile on the floor. The countertop is continuous through to the kitchen, through the grocery pass-through to the kitchen counter on the other side of the wall. A coat closed is included, as well.
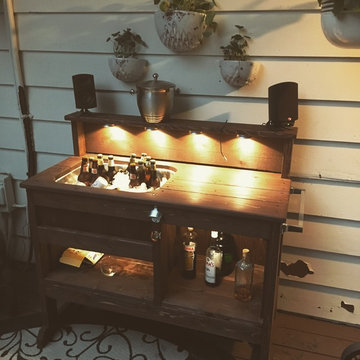
Outdoor cedar bar. Includes stainless steel ice bucket,bottle opener,towel bar, led lighting, and ample storage.
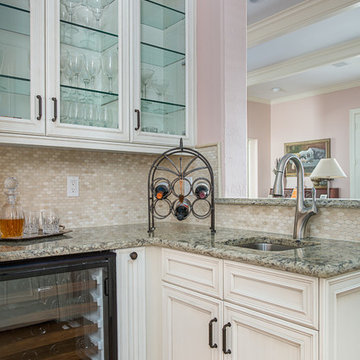
Master Bathroom
Cabinetry: KitchenCraft Integra, Chelsea door style w/ 5-piece drawer fronts, Maple in Millstone painted finish
Hardware: Top Knobs Grace Pull 3-3/4" in polished chrome
Countertops: Cambria Laneshaw quartz, 3cm w/ splashette
Sinks: Toto Rendevous undercounter lavatory in cotton
Plumbing Fixtures and accessories: Brizo Charlotte collection, polished chrome
Tub: Jason Forma Collection freestanding tub w/ AirMasseur in white
Tile: Daltile Volume 1.0 collection 12x12 in sonic white as main flooring material, Largo collection 3x6 in white as main shower/tub surround tile, Fashion Glass Accents collection in Illumini Umber as accent tile, River Pebbles in Chenille White as shower floor material
Bar and Fireplace
Cabinetry: KitchenCraft Integra, Chatham door style w/ 5-piece drawer fronts, Maple in Millstone finish
Hardware: Amerock Padma pull in antique rust, matching Inspirations knob on small pull out in bar
Countertops: Caesarstone Collarada Drift, 3cm
Sink: Blanco Stellar Bar Bowl
Faucet: Blanco Napa Bar Faucet in stainless
Backsplash tile: Daltile Crema Marfil Oval Mosaic, polished
Fireplace tile: Daltile Slate Indian Multicolor Natural Cleft in brick joint mosaic
457 Billeder af amerikansk hjemmebar med en underlimet vask
1



