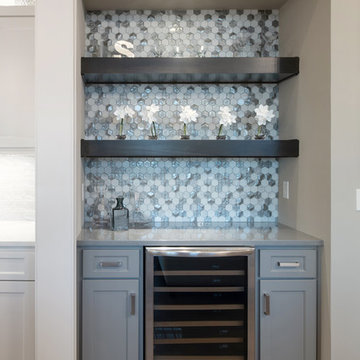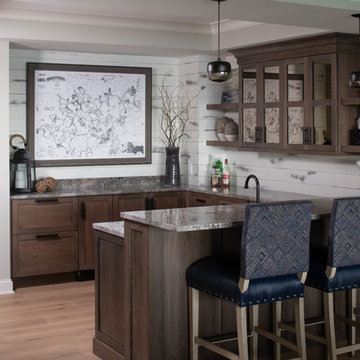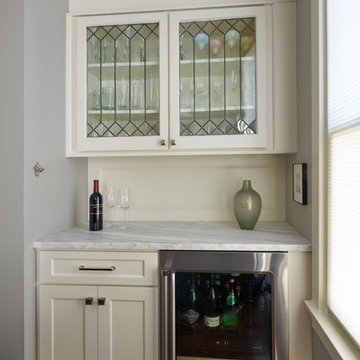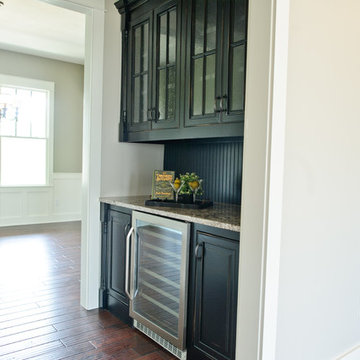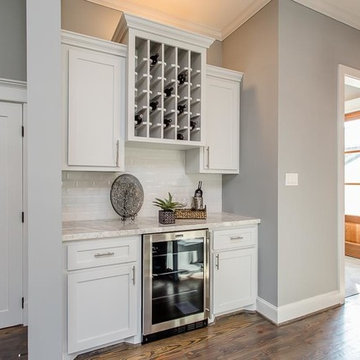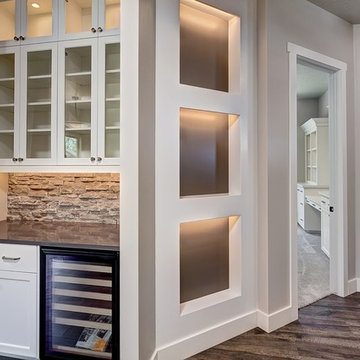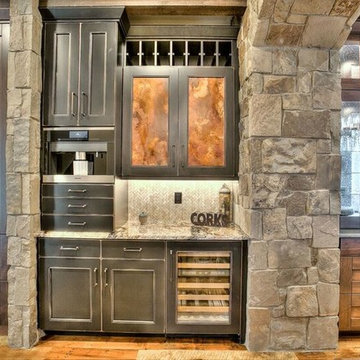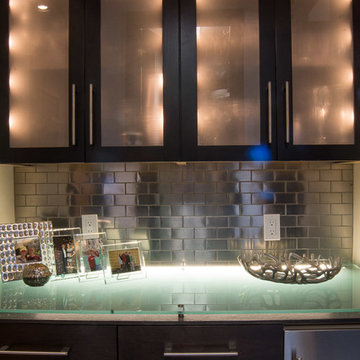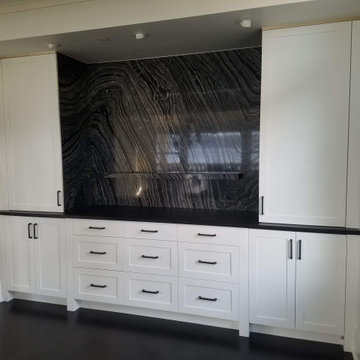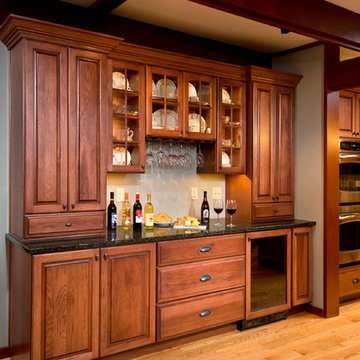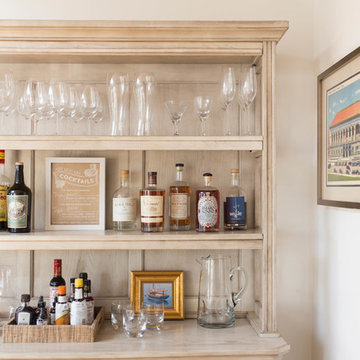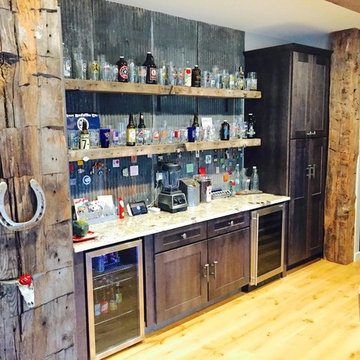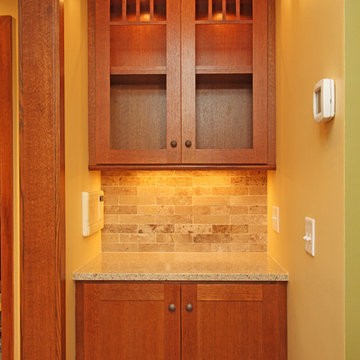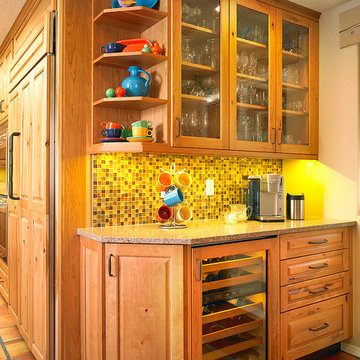40 Billeder af amerikansk hjemmebar uden vask
Sorteret efter:
Budget
Sorter efter:Populær i dag
1 - 20 af 40 billeder
Item 1 ud af 3
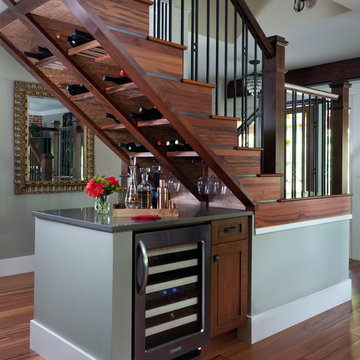
This is a wonderful way to use space that would typically be a void. A great place for conversation and entertaining.
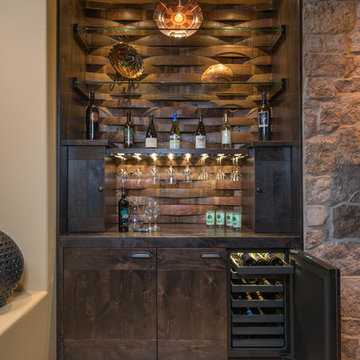
Wine Cellar Experts latest project - Approximately 100 bottles total. Do you see the wine staves used here?
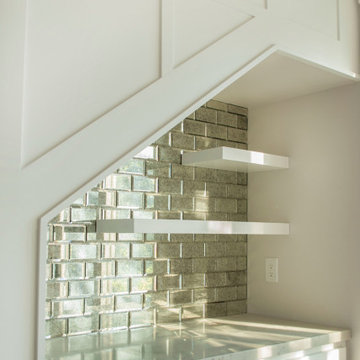
This compact home bar is the perfect addition under this stair case! There's even a kegerator hiding in there!
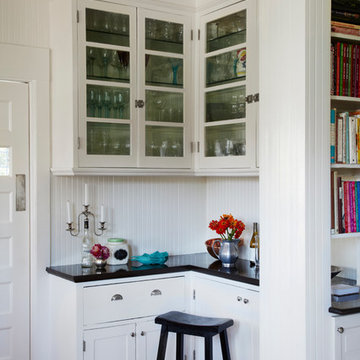
Dunn-Edwards Paints paint colors -
Cabinets: Cold Water DE6316
Jeremy Samuelson Photography | www.jeremysamuelson.com
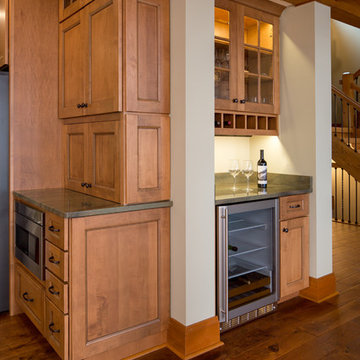
Our clients already had a cottage on Torch Lake that they loved to visit. It was a 1960s ranch that worked just fine for their needs. However, the lower level walkout became entirely unusable due to water issues. After purchasing the lot next door, they hired us to design a new cottage. Our first task was to situate the home in the center of the two parcels to maximize the view of the lake while also accommodating a yard area. Our second task was to take particular care to divert any future water issues. We took necessary precautions with design specifications to water proof properly, establish foundation and landscape drain tiles / stones, set the proper elevation of the home per ground water height and direct the water flow around the home from natural grade / drive. Our final task was to make appealing, comfortable, living spaces with future planning at the forefront. An example of this planning is placing a master suite on both the main level and the upper level. The ultimate goal of this home is for it to one day be at least a 3/4 of the year home and designed to be a multi-generational heirloom.
- Jacqueline Southby Photography
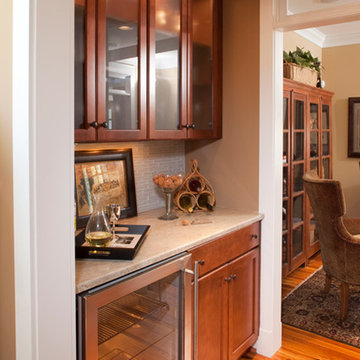
Bar: maple cabinets, glass doors, granite tops, under counter GE 24" beverage center, tile backsplash
40 Billeder af amerikansk hjemmebar uden vask
1
