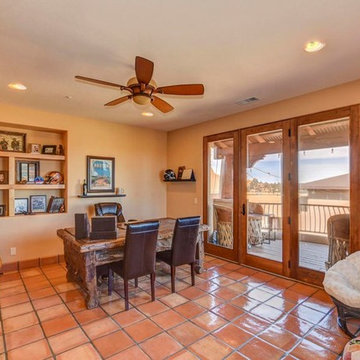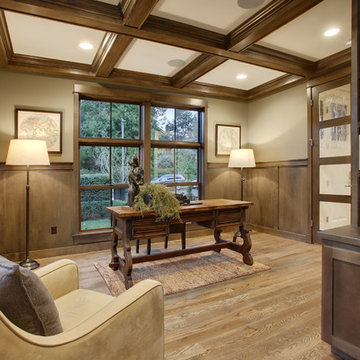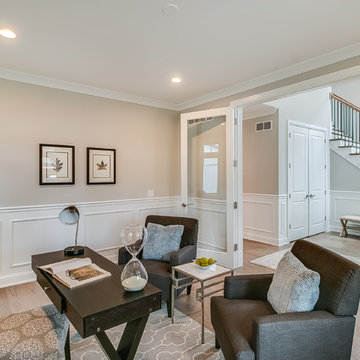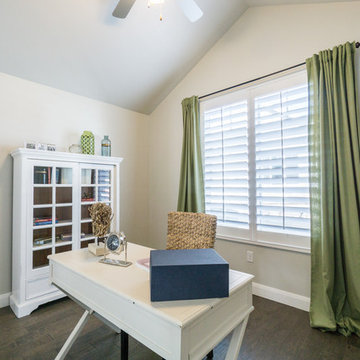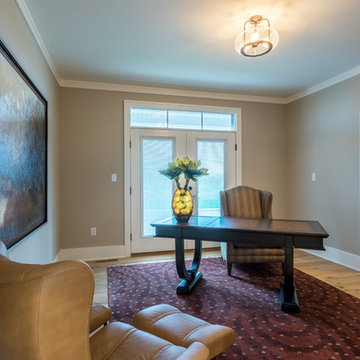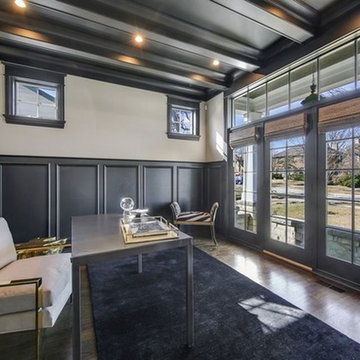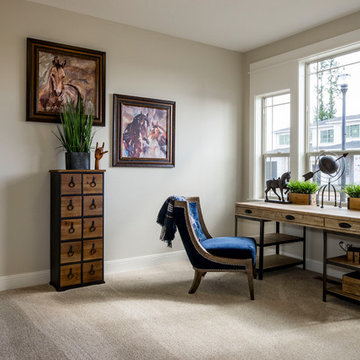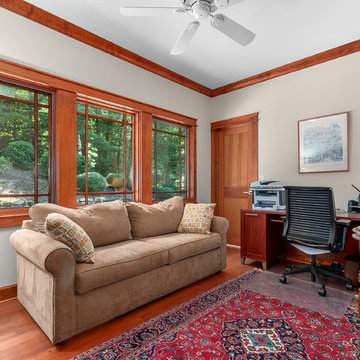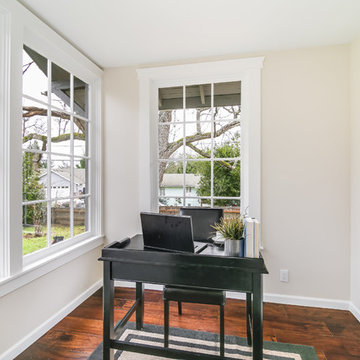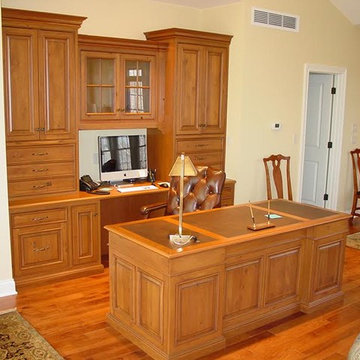687 Billeder af amerikansk hjemmekontor med beige vægge
Sorteret efter:
Budget
Sorter efter:Populær i dag
161 - 180 af 687 billeder
Item 1 ud af 3
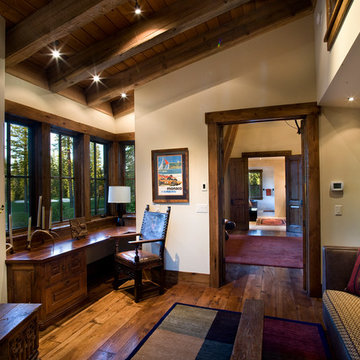
The office sitting room has custom alder trim and hickory floors. Photographer: Ethan Rohloff
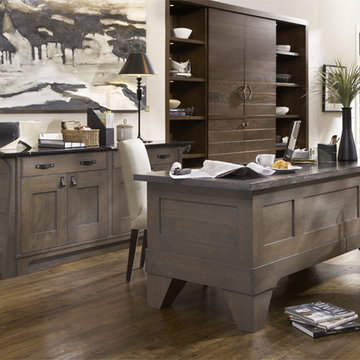
Custom crafted desk & credenza in quartersawn oak with custom gray stain. Dovetail details and leather hardware.
St. Laurent marble countertop
Designed by Rosemary Merrill
Photography by Karen Melvin
Artwork by Sarah Weiben
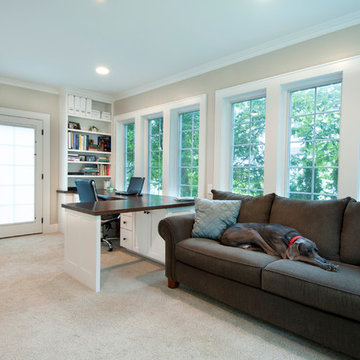
Columbus room addition that expanded the existing home office at accommodate business from home and a second floor master suite addition.
Karli Moore Photogrphy
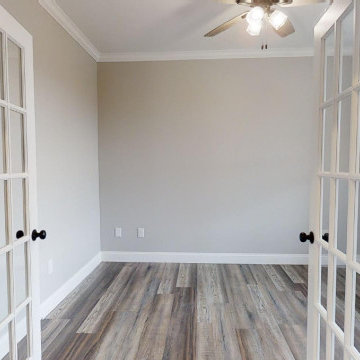
Bloomfield - Craftsman Interior - Beautiful French Doors that enters Office Space - Dave Hobba Builder - Kentucky
Check out our virtual tour for this plan here: https://bit.ly/3REposM
Start building your dream home today in the Lexington metro. Contact us today at (859)-699-8895 to see what your next steps are!
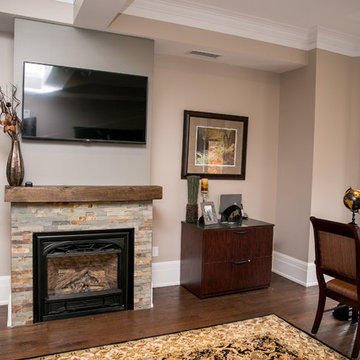
My clients approached me with a building that had become run down over the years they were hoping to transform into a home office. The plaster walls and ceilings were cracking badly, the trim work was patchy, and there was an awkward flow to the second floor due to weird stairs in the back hallway.
There were a ton of amazing elements to the building as well (that were an absolute must to maintain) like the beautiful main staircase, existing marble fireplace mantel and the double set of interior entry doors with a frosted glass design transom above.
The extent of the construction on the interior included extensive demolition. Everything came down except for most of the interior walls and the second floor ceilings. We put in all brand new HVAC, electrical and plumbing. Blow-in-Blanket insulation was installed in all the perimeter walls, new drywall, trim, doors and flooring. The front existing windows were refinished. The exterior windows were replaced with vinyl windows, but the shape and sash locations were maintained in order to maintain the architectural integrity of the original windows.
Exterior work included a new front porch. The side porch was refaced to match the front and both porches received new stamped concrete steps and platform. A new stamped concrete walkway from the street was put in as well. The building had a few doors that weren't being used anymore at the side and back. They were covered up with new Cape Cod siding to match the exterior window color.
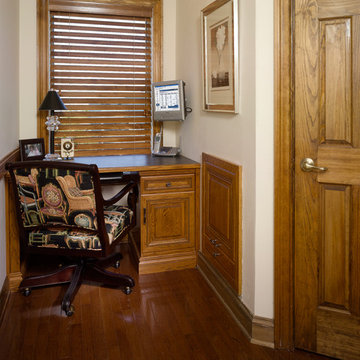
We converted the unused upper hallway alcove in this townhouse into a small home office. Borrowing space from an adjacent guest closet gave us enough additional room for a rollout cabinet that houses the printer/copier/fax. A matching tall corner closet was created to store the office supplies.
The window, which was already in place, is finished with custom wood blinds stained to coordinate with the desk, doors, and hallway trim. The whimsical chair fabric introduces a lively pattern to the space.
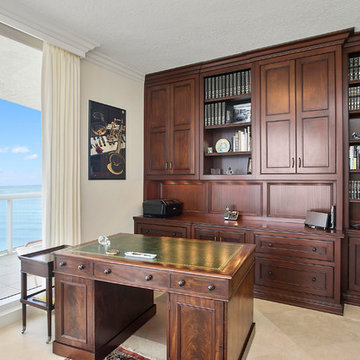
Home Office, fabricated out of African Mahogany. Face Frame, w/ Inset fronts, w/ a Furniture Grade Lacquer Finish.
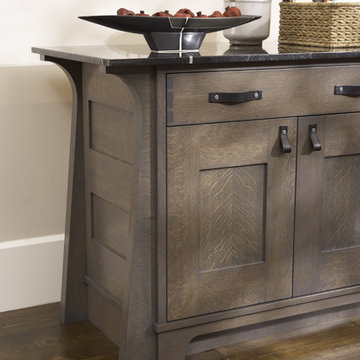
Custom crafted desk & credenza in quartersawn oak with custom gray stain. Dovetail details and leather hardware.
St. Laurent marble countertop
Designed by Rosemary Merrill
Photography by Karen Melvin
Artwork by Sarah Weiben
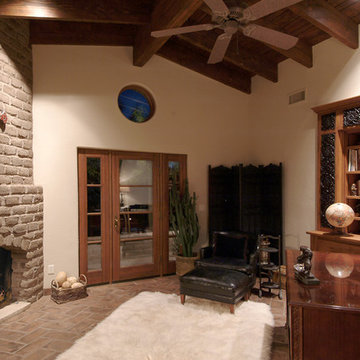
THE LIBRARY: Years before this home was built, the Owners had collected several pallets of 70 year-old adobe utilized by the famed Tucson Architect 'Josias Joseler' to build 'St. Phillips in the Hills' Church. A Road expansion required partial demolition of the original courtyard wall of this desert masterpiece, which the astute church members salvaged for some special us. This Libray fireplace was veneered with the 70 year old adobe. A metal plate on the wall (upper left) holds the original Catalina Foothills lot sign and number (153). The Architectural Designer/Builder visited the site at night-fall to verify and document the protected view corridor of city lights seen at night time. A window located opposite the desk location (not seen in this photo) allows the homeowners the city light view.
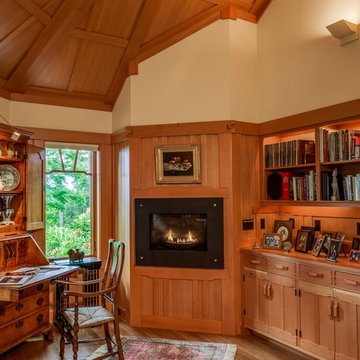
View of the home office and music room showing the corner gas fireplace and built-in storage
Brina Vanden Brink Photographer
687 Billeder af amerikansk hjemmekontor med beige vægge
9
