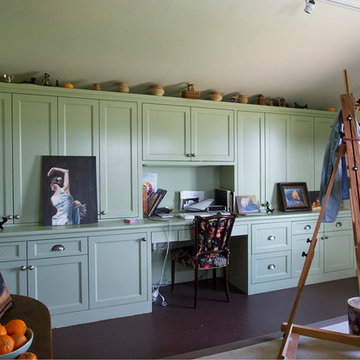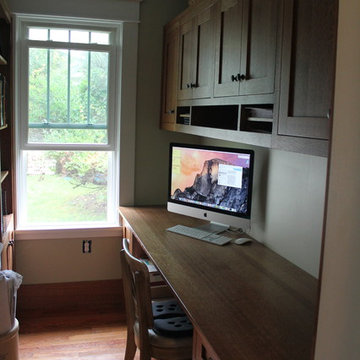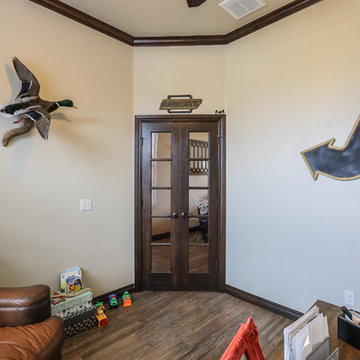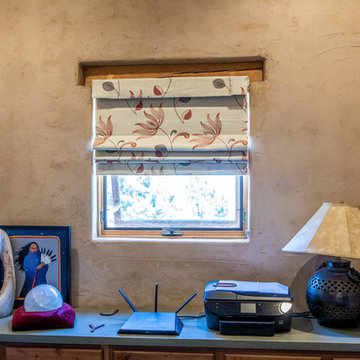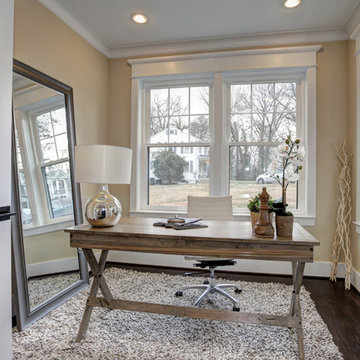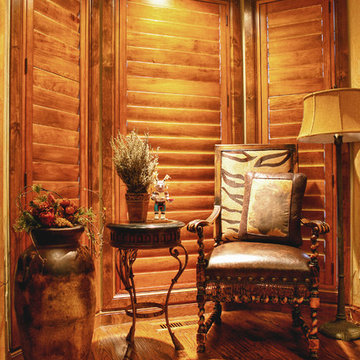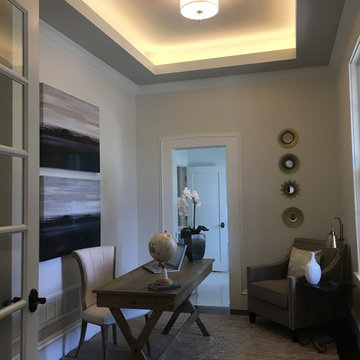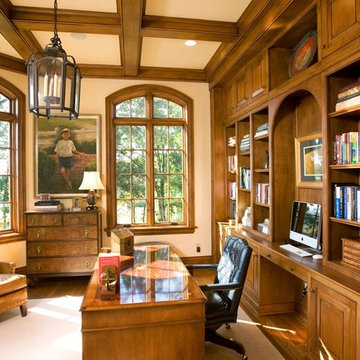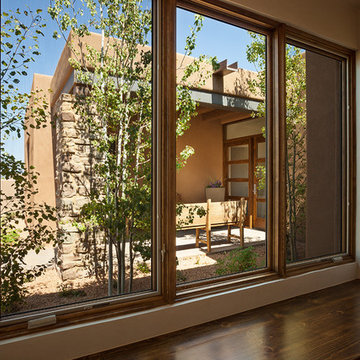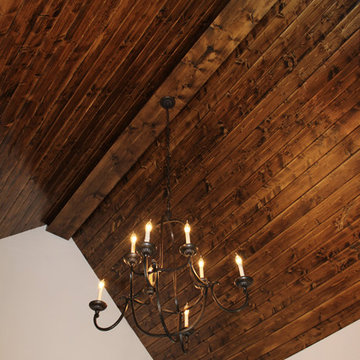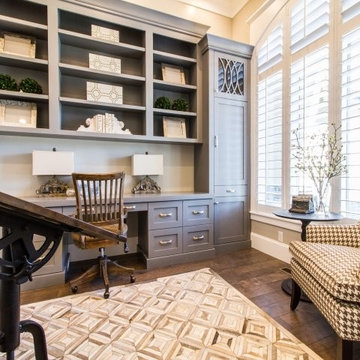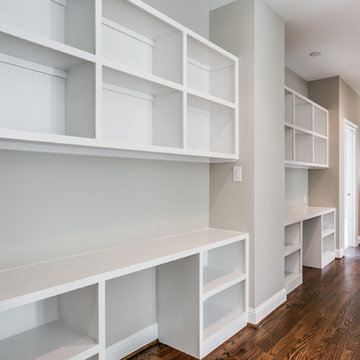687 Billeder af amerikansk hjemmekontor med beige vægge
Sorteret efter:
Budget
Sorter efter:Populær i dag
141 - 160 af 687 billeder
Item 1 ud af 3
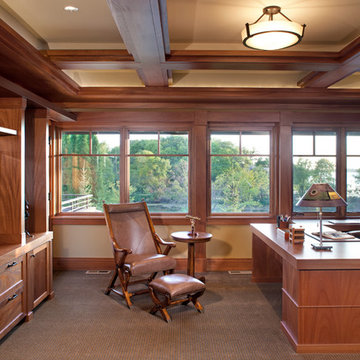
Builder: John Kraemer & Sons | Architect: SKD Architects | Photography: Landmark Photography | Landscaping: TOPO LLC
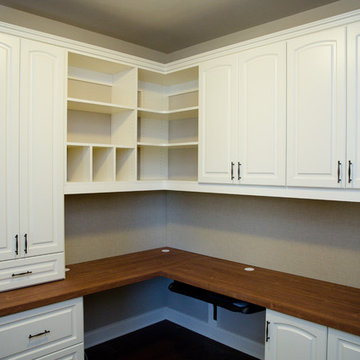
Raised panel doors in antique white with oil rubbed bronze hardware make this custom office appear to be built in with the original home. Custom shelving and file cabinets add more functionality to this craftsman custom office.
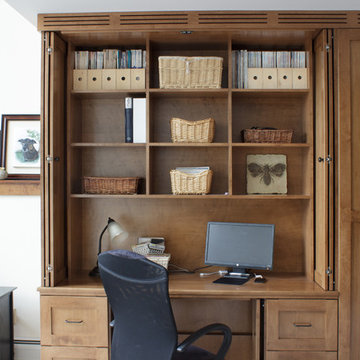
Pocket doors disappear, creating leg room below and exposing open work areas above.
Kara Lashuay
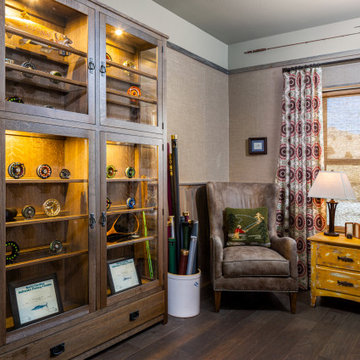
Personalized, comfortable home to suit a local fisherman's style in a cohesive way; childrens' rooms include brighter patterns and design while living spaces and adult rooms feature a more rustic, classic style. Fly-tying room includes a custom reel cabinet as a tribute to his father, placed opposite a custom fly-tying bench. Furniture has been custom-made to be completely unique, including the treated leather armchair in the fly-tying room.
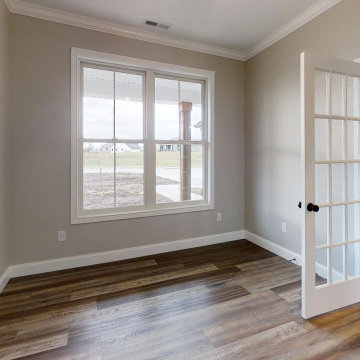
Bloomfield - Craftsman Interior - Create the Perfect Home Office Space with this Home Plan - Dave Hobba Builder - Kentucky
Check out our virtual tour for this plan here: https://bit.ly/3REposM
Start building your dream home today in the Lexington metro. Contact us today at (859)-699-8895 to see what your next steps are!
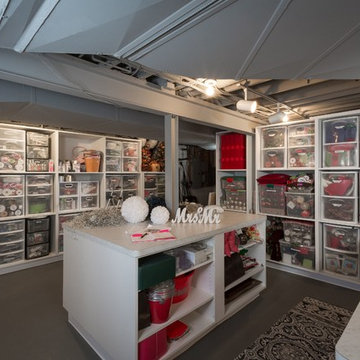
Basement remodel with semi-finished adjacent craft room, bathroom, and 2nd floor laundry / cedar closet. Salesperson Jeff Brown. Project Manager Dave West. Interior Designer Carolyn Rand. In-house design Brandon Okone
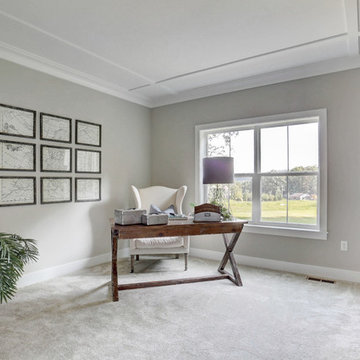
This 2-story home with inviting front porch includes a 3-car garage and mudroom entry with convenient built-in lockers. Hardwood flooring in the 2-story foyer extends to the Dining Room, Kitchen, and Breakfast Area. The open Kitchen includes Cambria quartz countertops, tile backsplash, island, slate appliances, and a spacious corner pantry. The sunny Breakfast Area provides access to the deck and backyard and opens to the Great Room that is warmed by a gas fireplace accented with stylish tile surround. The 1st floor also includes a formal Dining Room with elegant tray ceiling, craftsman style wainscoting, and chair rail, and a Study with attractive trim ceiling detail. The 2nd floor boasts all 4 bedrooms, 2 full bathrooms, a convenient laundry room, and a spacious raised Rec Room. The Owner’s Suite with tray ceiling includes a private bathroom with expansive closet, double bowl vanity, and 5’ tile shower.
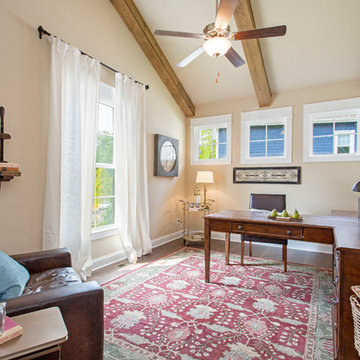
An office featuring beamed ceilings and a traditional feel. Visit: www.gomsh.com/the-lane to learn more about the Lane floor plan.
Photo by: Bryan Chavez
687 Billeder af amerikansk hjemmekontor med beige vægge
8
