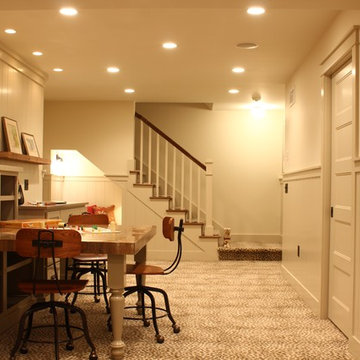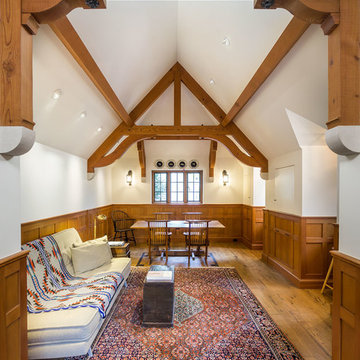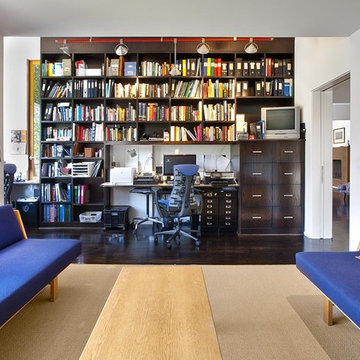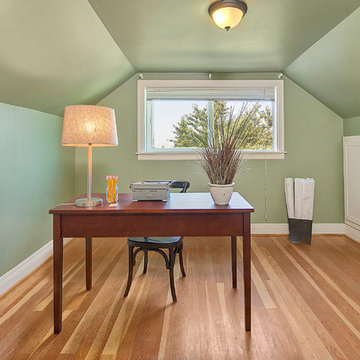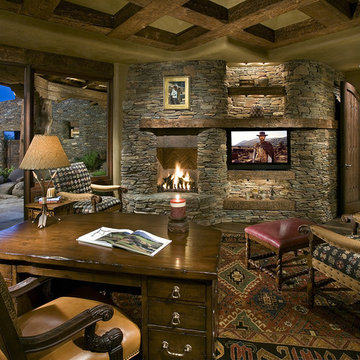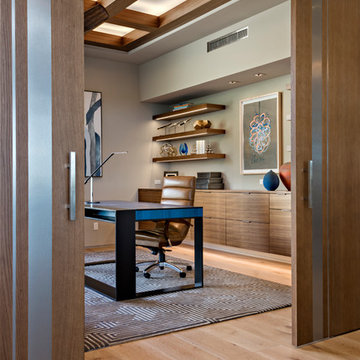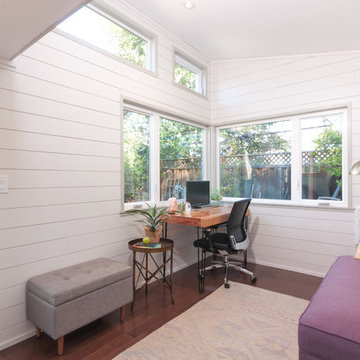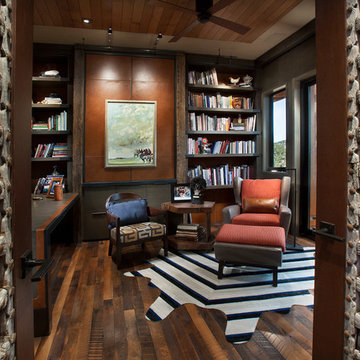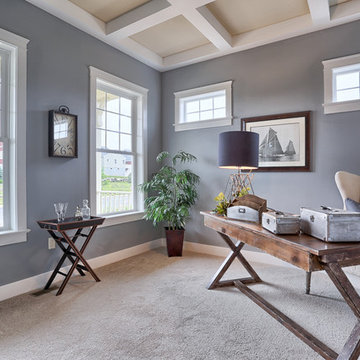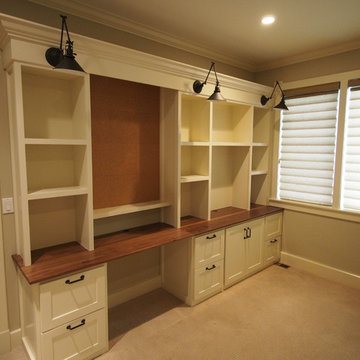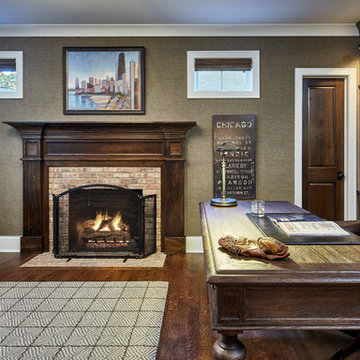7.203 Billeder af amerikansk hjemmekontor
Sorteret efter:
Budget
Sorter efter:Populær i dag
141 - 160 af 7.203 billeder
Item 1 ud af 2
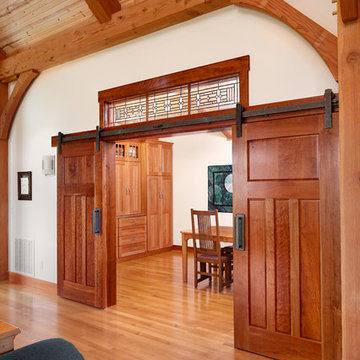
Sliding barn doors, made and created by the timber frame home's owner, separate the main living space from the hobby room. When it's not used for sewing the space is used as a home office and extra dining space.
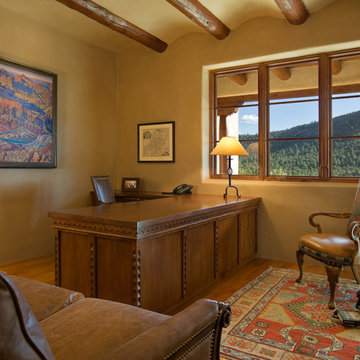
Robert Reck photography Mud plaster lends charm to this sunny home office done in collaboration with Leslie M-Stern design
Find den rigtige lokale ekspert til dit projekt
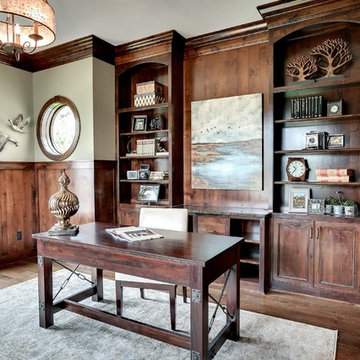
With an indoor basketball court, and a no-holds-barred floor plan, we're calling Exclusive House Plan 73356HS "Big Daddy".
Ready when you are! Where do YOU want to play indoor hoops in your own home?
Specs-at-a-glance
5 beds
4.5 baths
6,300+ sq. ft.
Includes an indoor basketball court
Plans: http://bit.ly/73356hs
#readywhenyouare
#houseplan
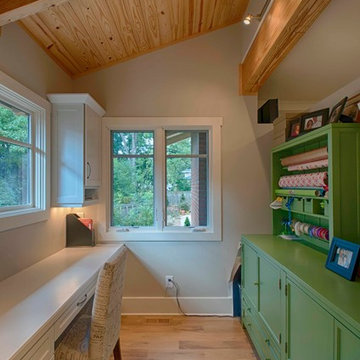
This extensive renovation designed by Eric Rawlings, AIA, LEED AP and built by Arlene Dean, completely transforms the look of the original structure. The main source of inspiration for the new design came from Greene & Greene’s Gamble House, which is considered by many as the pinnacle of the original turn of the century Craftsman Style Homes. Distinctive features from that style include the use of exposed timber framing, low pitched roof forms with large overhangs, gangs of windows, and extensive built-in furniture. The Home Office is separated from the Living Room and Kitchen by a partition wall and built-in cabinets, leaving a gap at the top for natural light. The timber structure is exposed and integrated into the built-in elements. Photos by Eric Rawlings, AIA, LEEP AP.
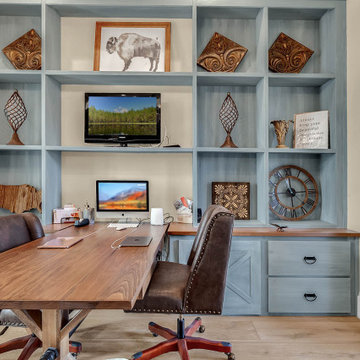
We designed and built this beautiful home office for our client who wanted the room to look amazing and function really well. Maria had a lot of books as well a some pieces that she wanted to display so getting the most out of the wall space was very important. We custom built and finished it with our custom special walnut beachy color and it turned out great. We also built a two person desk so that Maria could meet with her clients.
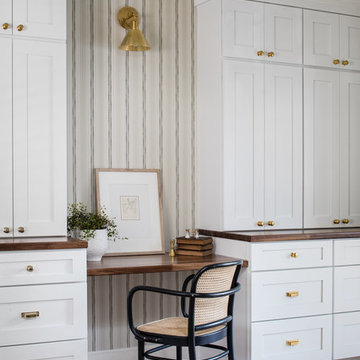
A masculine home office was created for the man of the house, featuring classic shaker-style built-ins for plenty of organized storage.
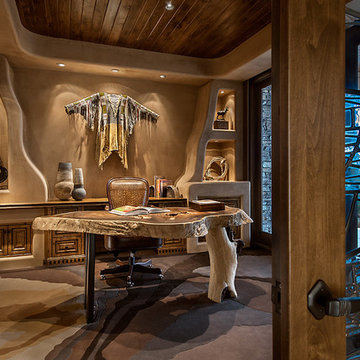
Marc Boisclair
carpet by Decorative Carpet,
built-in cabinets by Wood Expressions
Project designed by Susie Hersker’s Scottsdale interior design firm Design Directives. Design Directives is active in Phoenix, Paradise Valley, Cave Creek, Carefree, Sedona, and beyond.
For more about Design Directives, click here: https://susanherskerasid.com/
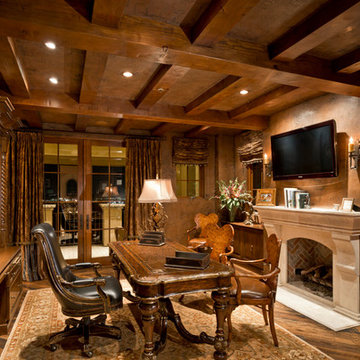
Custom Luxury Home with a Mexican inpsired style by Fratantoni Interior Designers!
Follow us on Pinterest, Twitter, Facebook, and Instagram for more inspirational photos!
7.203 Billeder af amerikansk hjemmekontor

Home office with carpet floors, floor to ceiling windows, soffit with recessed lighting, real wood desk and office furniture.
8
