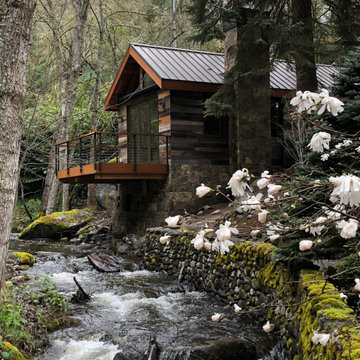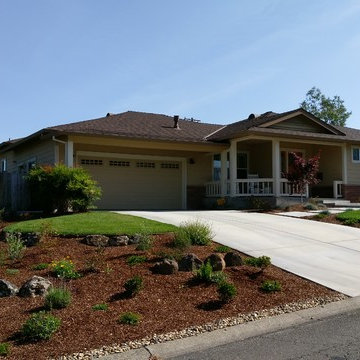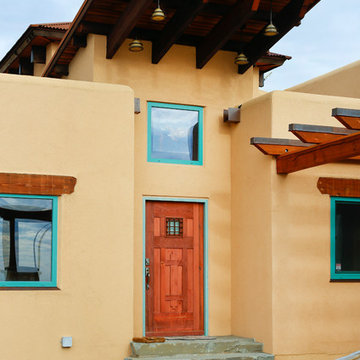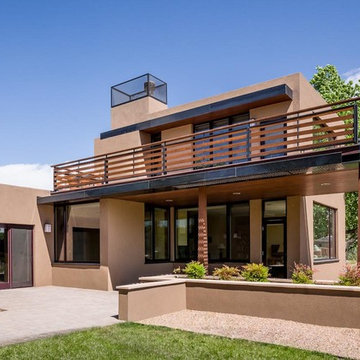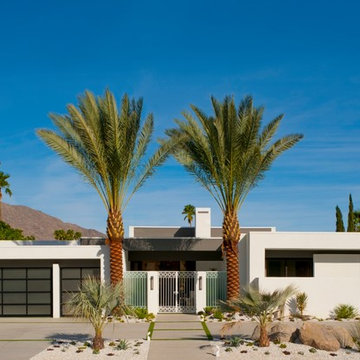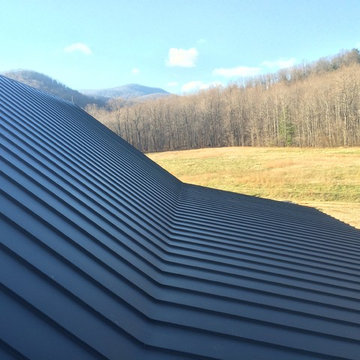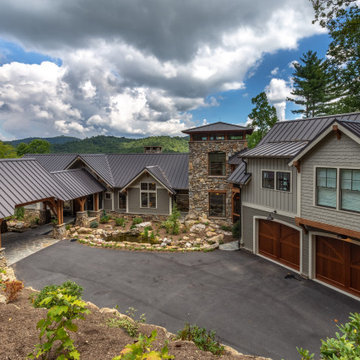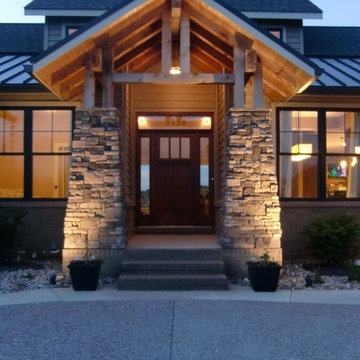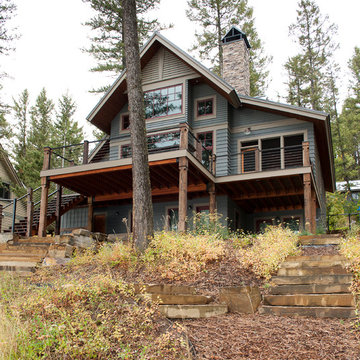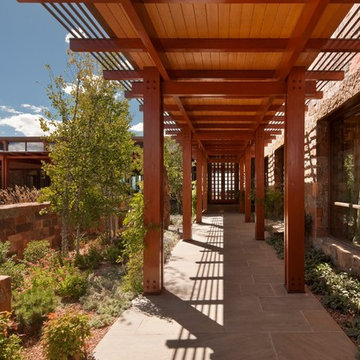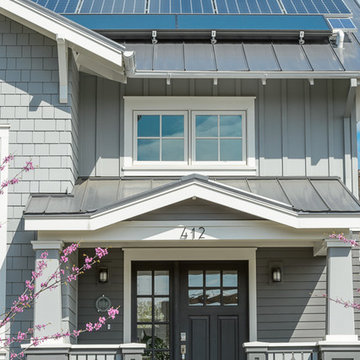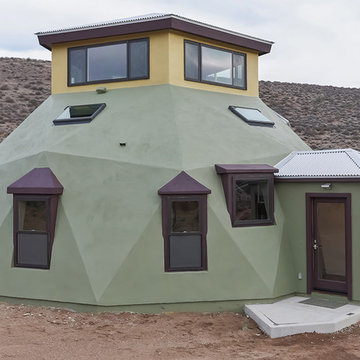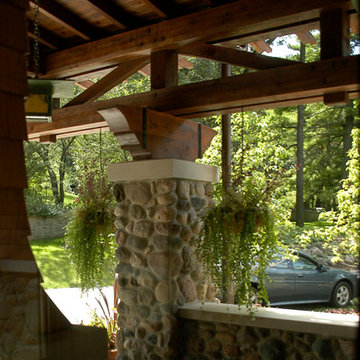978 Billeder af amerikansk hus med ståltag
Sorteret efter:
Budget
Sorter efter:Populær i dag
41 - 60 af 978 billeder
Item 1 ud af 3
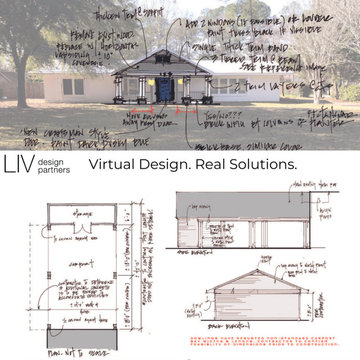
This is an example of the preliminary sketches we presented to the client to help communicate ideas about a new front porch and carport addition.
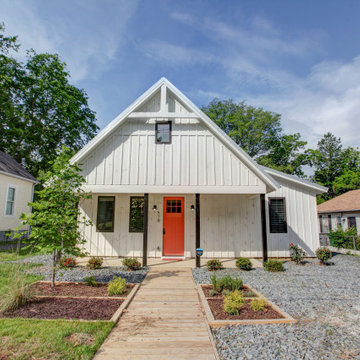
Nestled in an up-and-coming neighborhood of Charlotte, North Carolina, this craftsman bungalow house provides a home of elegance and comfort. The exterior finishes match the quaint surroundings, and the spacious interior has room for a reading loft. At the rear of the property, an accessory dwelling unit makes the most of the space.
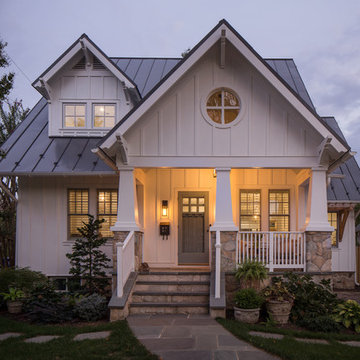
The front porch of the existing house remained. It made a good proportional guide for expanding the 2nd floor. The master bathroom bumps out to the side. And, hand sawn wood brackets hold up the traditional flying-rafter eaves.
Max Sall Photography
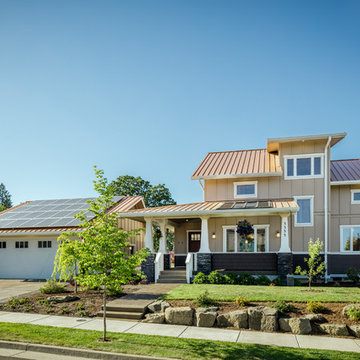
The front of the house faces south. Overhangs allow in sunlight during the winter and shade the rooms from the sun’s heat in the summer. The porch has a swing and a table for messy food projects they enjoy doing with their kids, like canning fruit picked from the backyard. The exterior is clad in Hardie board and the roof is standing-seam metal in a copper color. The gutter system feeds into cisterns.
David Paul Bayles
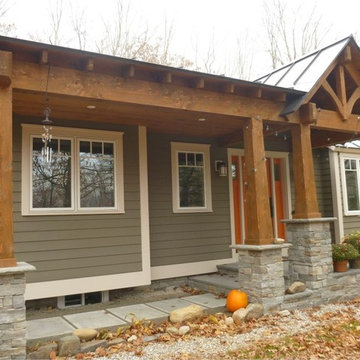
Always up for a challenge, we helped this family transform their stucco ski house inside and out! Inside, we opened up walls, and by re-configuring the spaces, created a mudroom, pantry, laundry and powder room. Outside, we are adding a craftsman-inspired covered entry and porch as well as replacing siding, trim and windows. Together these improvements will give new life to what was a tired 60's stucco chalet and elevate it to a higher plane of existence.
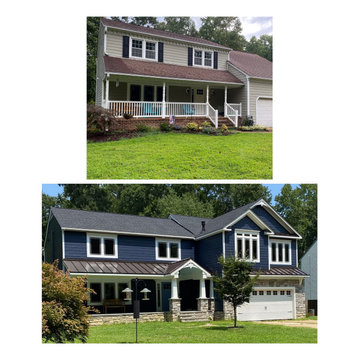
Before and after Exterior, craftsmanBefore and after house, creating a craftsman style house, metal roof, Craftman trim, corbels and Gables, stone porch, stone front,
978 Billeder af amerikansk hus med ståltag
3
