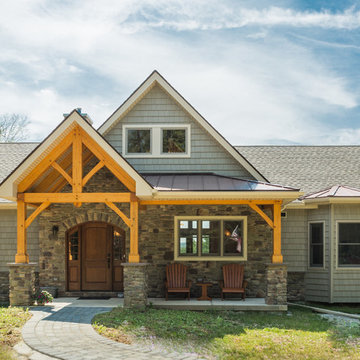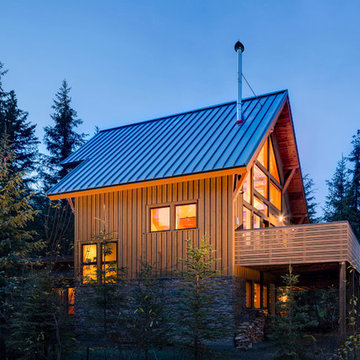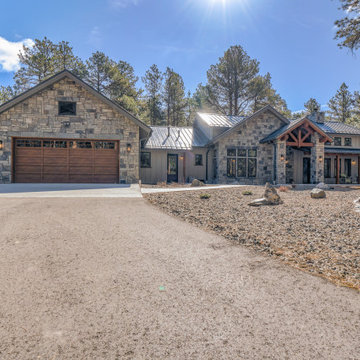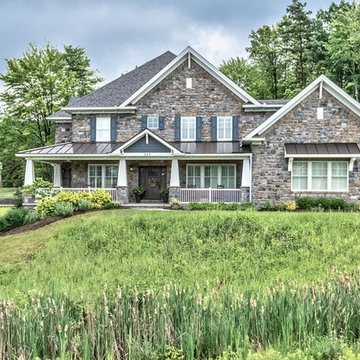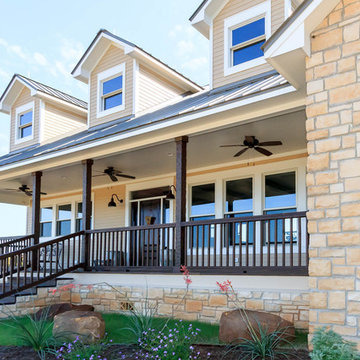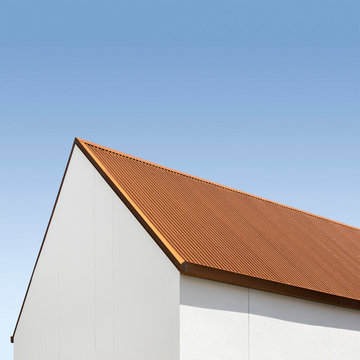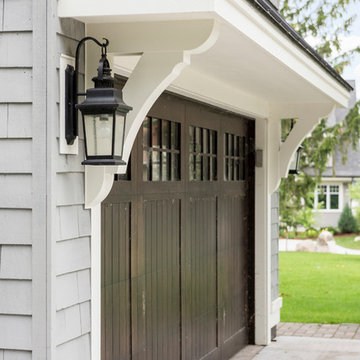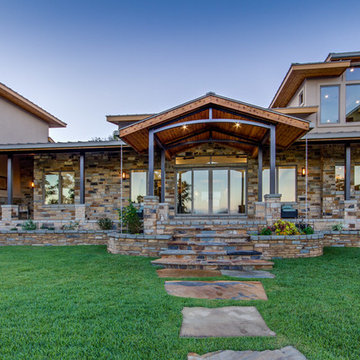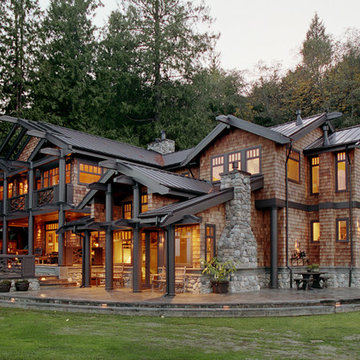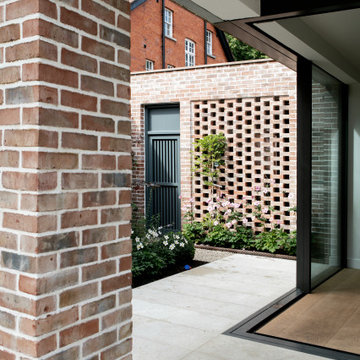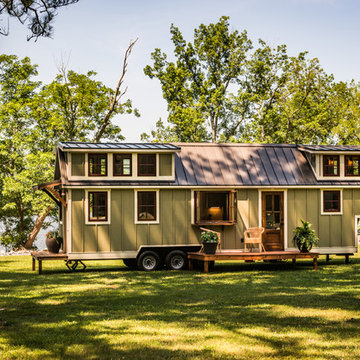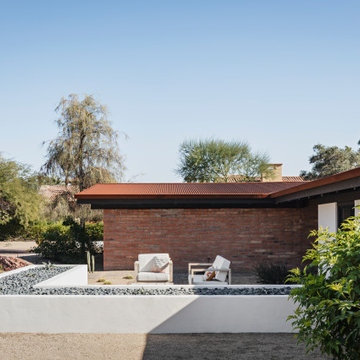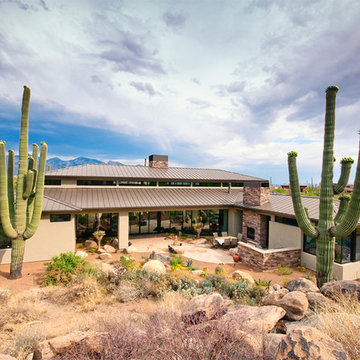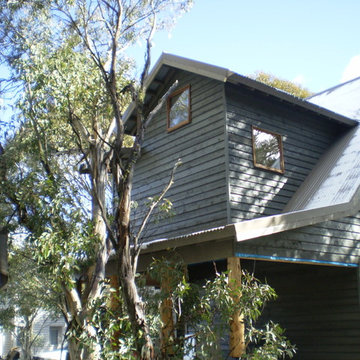978 Billeder af amerikansk hus med ståltag
Sorteret efter:
Budget
Sorter efter:Populær i dag
61 - 80 af 978 billeder
Item 1 ud af 3
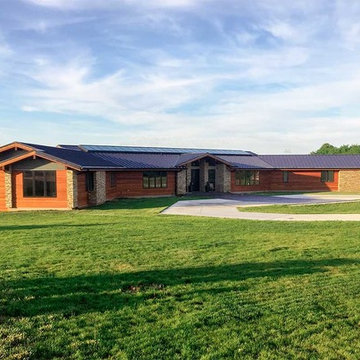
#houseplan 69114AM comes to life in Kansas!
These are the first photos we've seen of Architectural Designs House Plan 69114AM. Our client built this home in Kansas.
Ready when you are. Where do YOU want to build?
Specs-at-a-glance
5 beds
5.5 baths
5,600+ sq. ft.
Plans: https://www.architecturaldesigns.com/69114am
#readywhenyouare
#houseplan
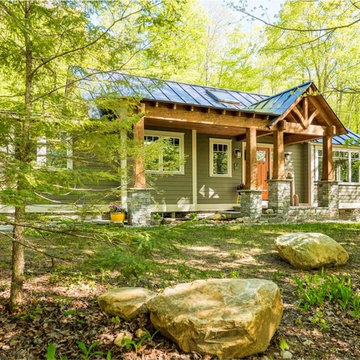
Always up for a challenge, we helped this family transform their stucco ski house inside and out! Inside, we opened up walls, and by re-configuring the spaces, created a mudroom, pantry, laundry and powder room. Outside, we are adding a craftsman-inspired covered entry and porch as well as replacing siding, trim and windows. Together these improvements will give new life to what was a tired 60's stucco chalet and elevate it to a higher plane of existence.
Photo: Carolyn Bates
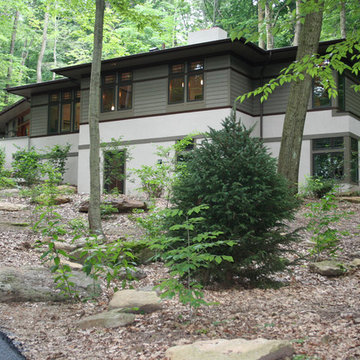
This new construction took advantage of a woodland setting and is a contemporary take on the Arts and Crafts style.
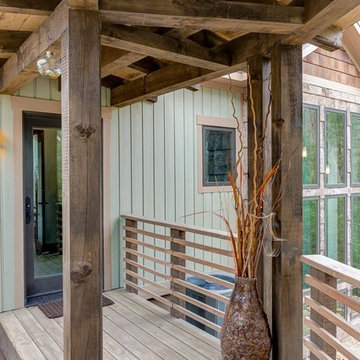
This covered walkway connects the garage to the side entrance. White pine timber framing is steel reinforced at critical points and uses typical 2x framing for the decking and flooring. The gaurd rail is all locust with hidden fasteners for long term rot resistance. The deck floor is 2x lumber with a unique "hidden fastener" system that minimizes labor and material costs.
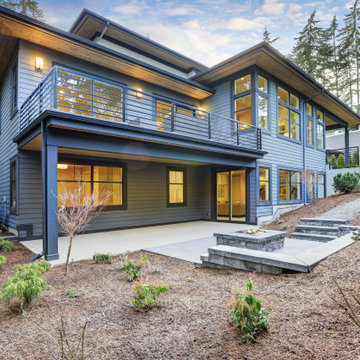
A modern approach to an american classic. This 5,400 s.f. mountain escape was designed for a family leaving the busy city life for a full-time vacation. The open-concept first level is the family's gathering space and upstairs is for sleeping.
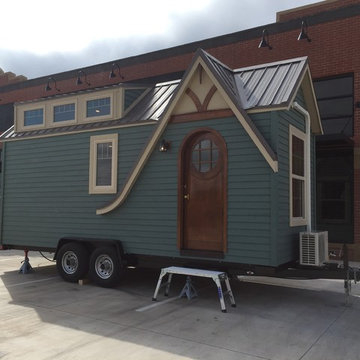
Tiny House project by Odyssey Leadership academy. We got to stage the interior before a tour around the OKC metro. The house was auctioned off with the proceeds going to the school.
978 Billeder af amerikansk hus med ståltag
4
