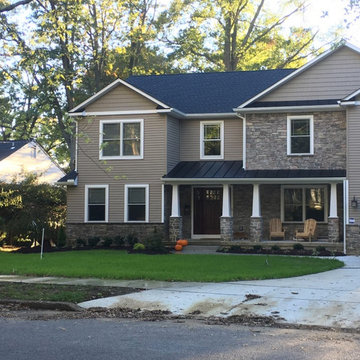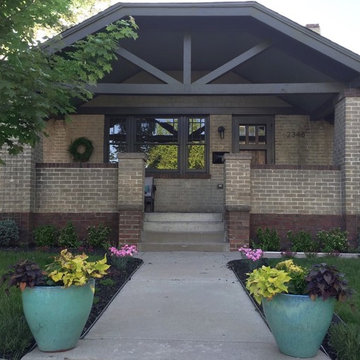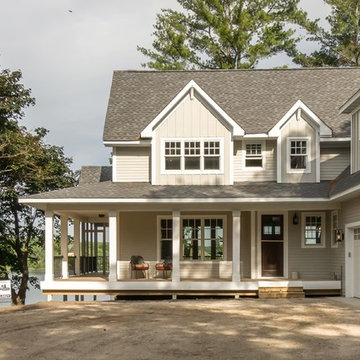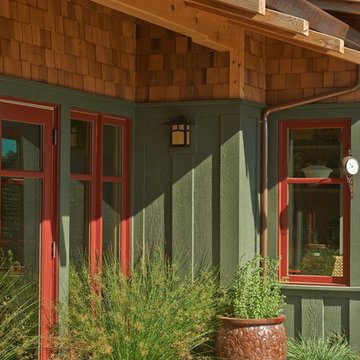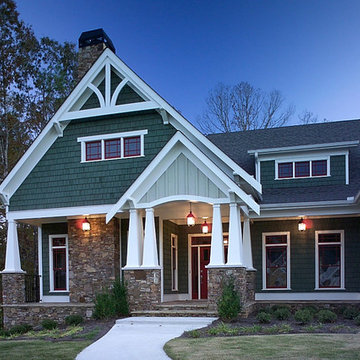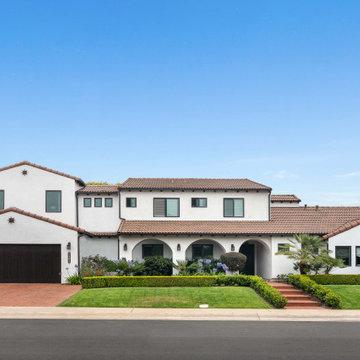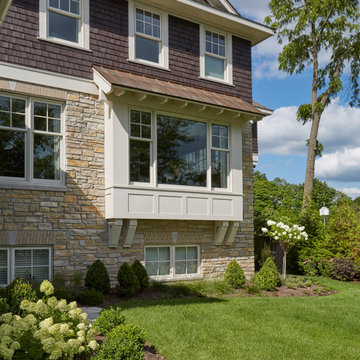15.800 Billeder af amerikansk husfacade
Sorteret efter:
Budget
Sorter efter:Populær i dag
101 - 120 af 15.800 billeder
Item 1 ud af 3

Modern mountain aesthetic in this fully exposed custom designed ranch. Exterior brings together lap siding and stone veneer accents with welcoming timber columns and entry truss. Garage door covered with standing seam metal roof supported by brackets. Large timber columns and beams support a rear covered screened porch.
(Ryan Hainey)
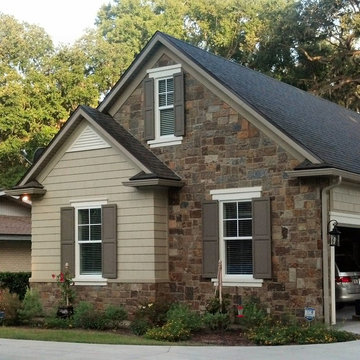
Enhance curb appeal by overlaying a plain exterior with stone.
Photo: Randy & Ray's LLC
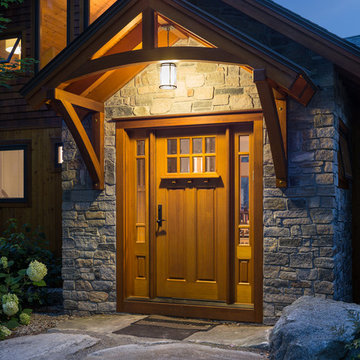
Lake house entry. Craftsman door, stone facade.
Trent Bell Photography
Richardson & Associates Landscape Architect

Our craftsman ranch features a mix of siding and stone to highlight architectural features like box and dormer windows and a lovely arched portico. White trim work provides a clean and crisp contrast to gray siding, and a side-entry garage maximizes space for the attractive craftsman elements of this ranch-style family home.
Siding Color/Brand: Georgia Pacific - Shadow
Shingles: Certainteed Landmark Weatherwood
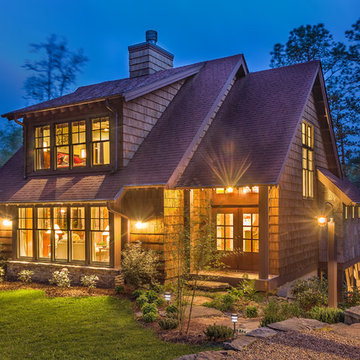
Grantown Cottage /
Front View Dusk /
Call (828) 696-0777 to order building plans /
WAL Photorraphy - William Leonard

New Craftsman style home, approx 3200sf on 60' wide lot. Views from the street, highlighting front porch, large overhangs, Craftsman detailing. Photos by Robert McKendrick Photography.

Craftsman style home with Shake Shingles, Hardie Board Siding, and Fypon Tapered Columns.

The simple entryway, framed in stone, casts a lantern-like glow in the evening.
Photography by Mike Jensen

This Transitional Craftsman was originally built in 1904, and recently remodeled to replace unpermitted additions that were not to code. The playful blue exterior with white trim evokes the charm and character of this home.

This Arts and Crafts gem was built in 1907 and remains primarily intact, both interior and exterior, to the original design. The owners, however, wanted to maximize their lush lot and ample views with distinct outdoor living spaces. We achieved this by adding a new front deck with partially covered shade trellis and arbor, a new open-air covered front porch at the front door, and a new screened porch off the existing Kitchen. Coupled with the renovated patio and fire-pit areas, there are a wide variety of outdoor living for entertaining and enjoying their beautiful yard.
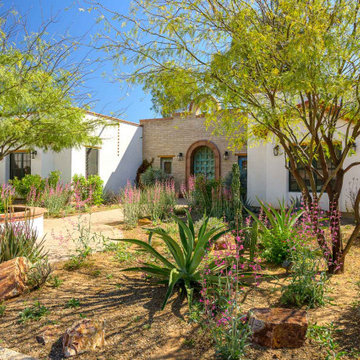
One of many Southwest Design Builds. Typical Stellar Gray Fine Home is a fusion of Southwest, Spanish Colonial, Mexican and James Gray Design. East Coast and Midwest clients bring elegant design request and fused with rustic adobe style.
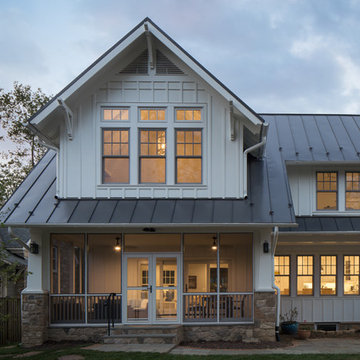
The expanded kitchen, great room, and screened porch look out onto the rear yard. The cultured stone piers blend with the foundation of the house. The bedrooms above are tucked under a gable roof, to keep the mass of the 2nd floor in line with the neighbors.
Max Sall Photography
15.800 Billeder af amerikansk husfacade
6
