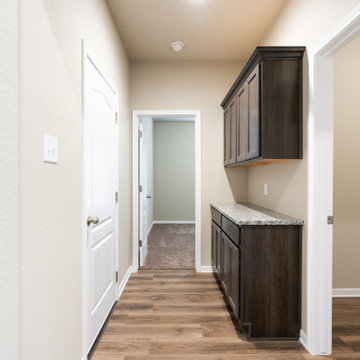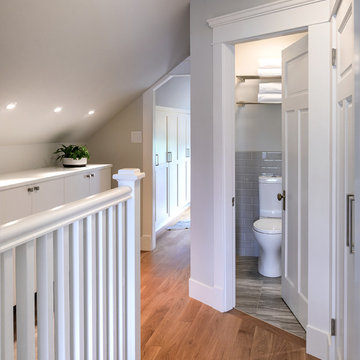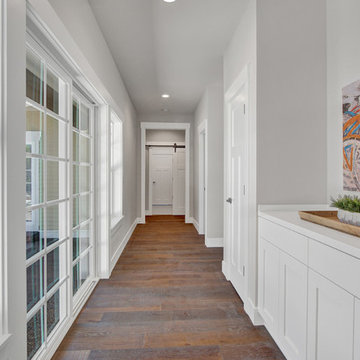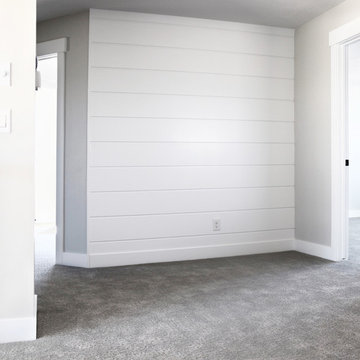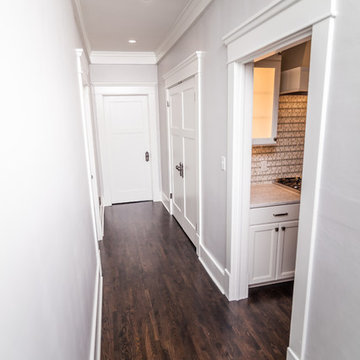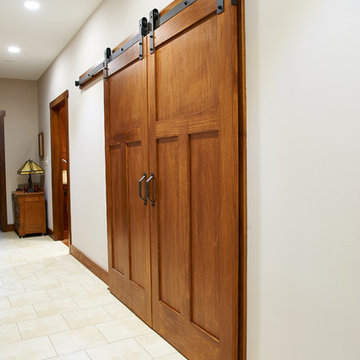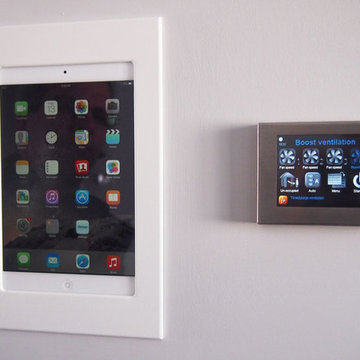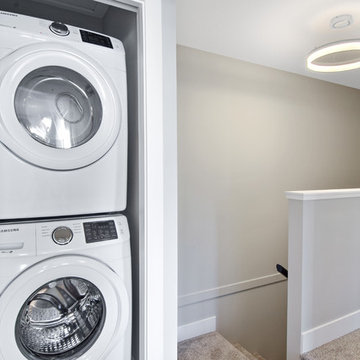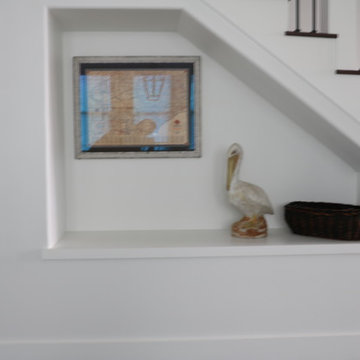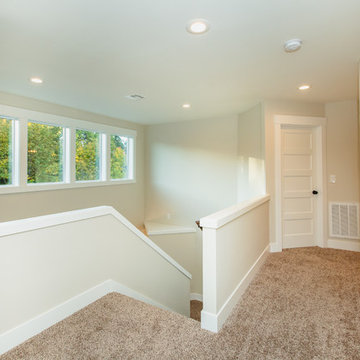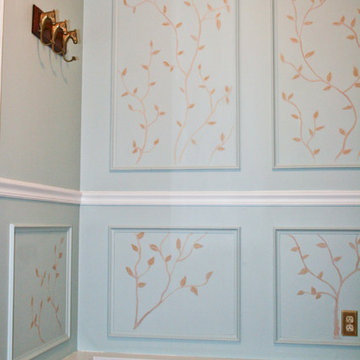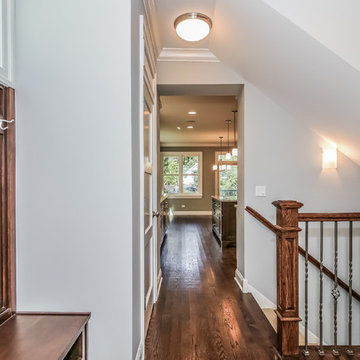698 Billeder af amerikansk hvid gang
Sorteret efter:
Budget
Sorter efter:Populær i dag
141 - 160 af 698 billeder
Item 1 ud af 3
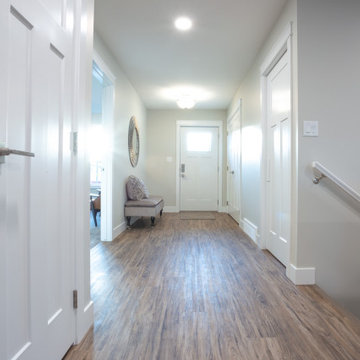
View of front entry, office, and pony wall for stairs, as seen from family room. You can see the swinging door just passed the stairs, this leads to the mud room, laundry room, pantry and kitchen
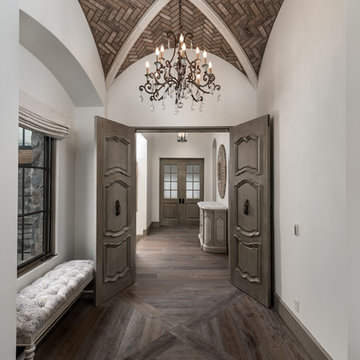
World Renowned Architecture Firm Fratantoni Design created this beautiful home! They design home plans for families all over the world in any size and style. They also have in-house Interior Designer Firm Fratantoni Interior Designers and world class Luxury Home Building Firm Fratantoni Luxury Estates! Hire one or all three companies to design and build and or remodel your home!
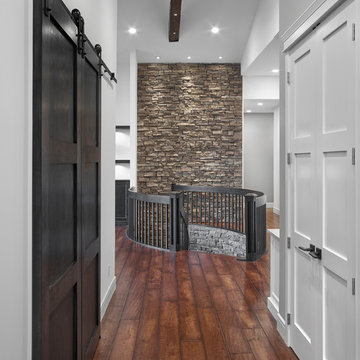
The fresh light grey walls just allows the barn doors and stone wall to just pop in this image. Doesn't seem like much, just a hallway, however the details and elements still make this vantage point a great one!
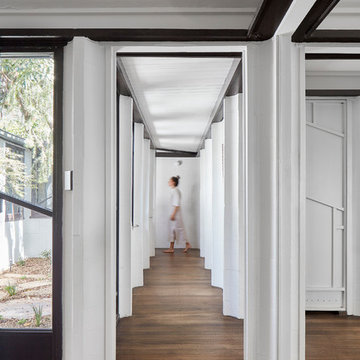
The west hall runs from the living room to the study and guest bedroom. In the centre is the native courtyard garden.
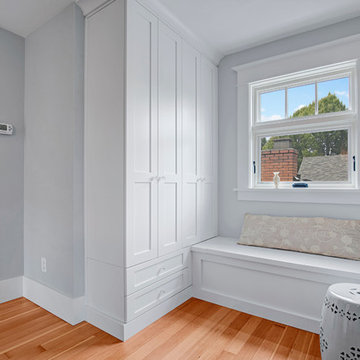
Our clients loved their homes location but needed more space. We added two bedrooms and a bathroom to the top floor and dug out the basement to make a daylight living space with a rec room, laundry, office and additional bath.
Although costly, this is a huge improvement to the home and they got all that they hoped for.
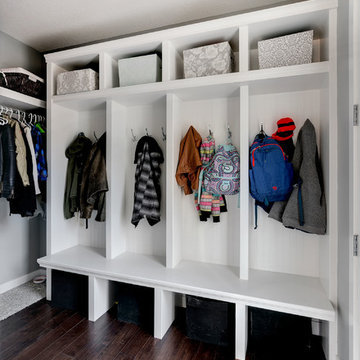
This two storey custom home features a large open great room and kitchen, big bright office, three bedrooms, three ½ baths. The interior is sleek and contemporary, with high quality finishes throughout. The home was carefully designed to make the most of a narrow lot and give a great functional flow. The old home originally on the lot was torn down to make room for this solid contemporary craftsman.
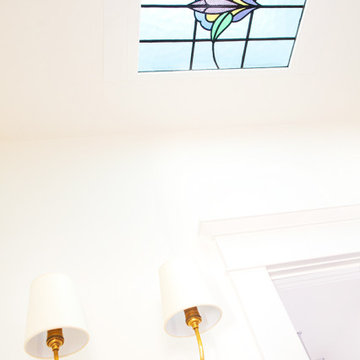
Another skylight in a dark hallway near the bathroom is detailed with a vintage stained glass panel. Double brass sconce from Circa Lighting.
698 Billeder af amerikansk hvid gang
8
