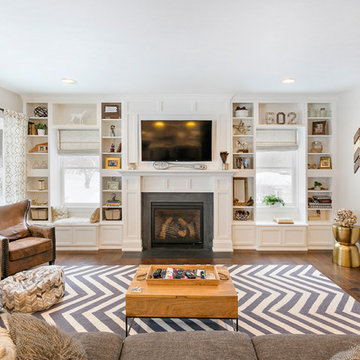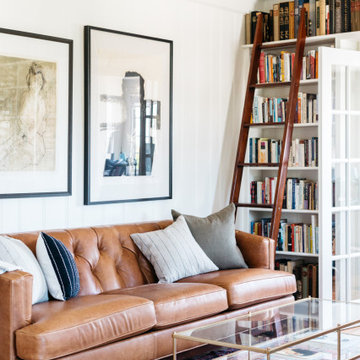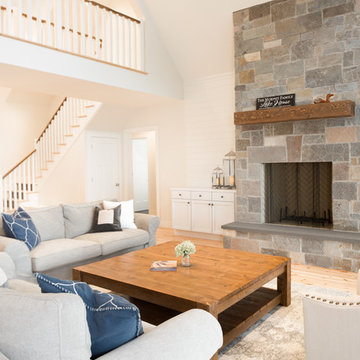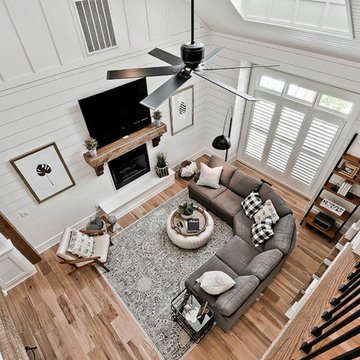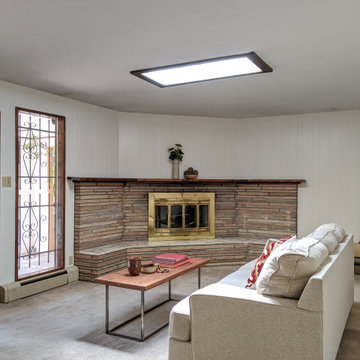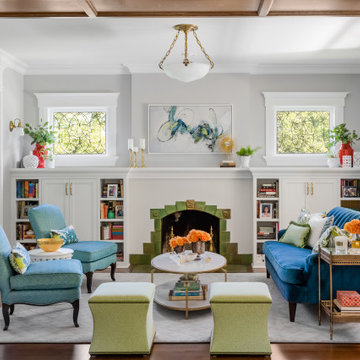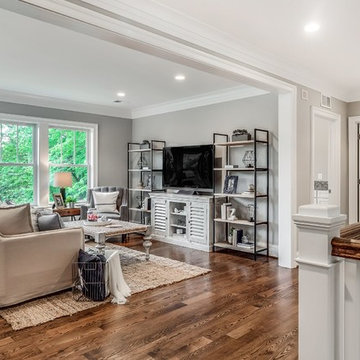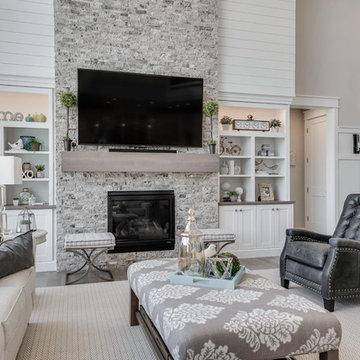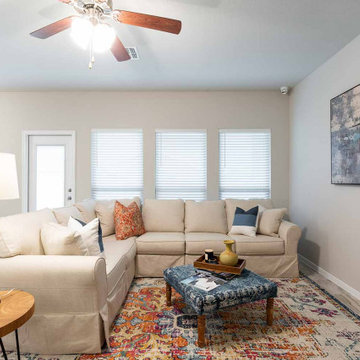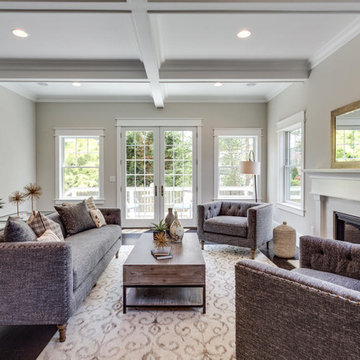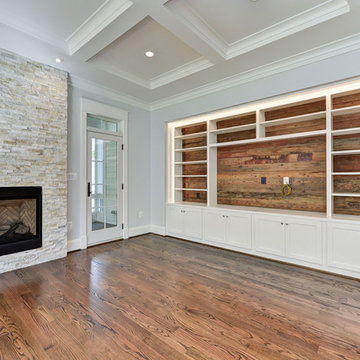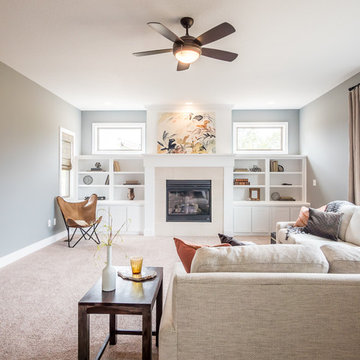1.683 Billeder af amerikansk hvidt alrum
Sorteret efter:
Budget
Sorter efter:Populær i dag
1 - 20 af 1.683 billeder
Item 1 ud af 3

The Custom Built-ins started out with lots of research, and like many DIY project we looked to Pinterest and Houzz for inspiration. If you are interested in building a fireplace surround you can check out my blog by visiting - http://www.philipmillerfurniture.com/blog
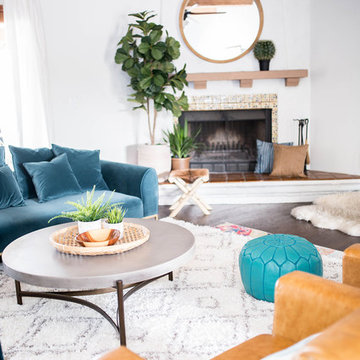
VELVET teal sofas from Article.com paired with camel leather accent chairs and layered colorful rugs is this spaces jam. Spanish Style
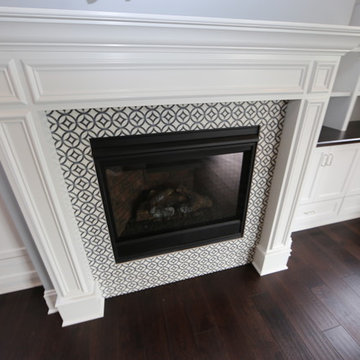
An incredible custom 3,300 square foot custom Craftsman styled 2-story home with detailed amenities throughout.
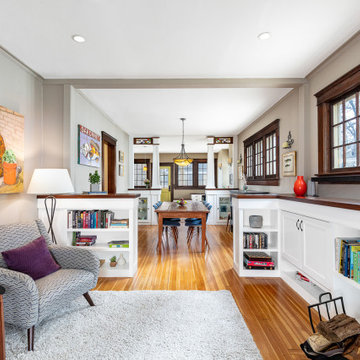
The living area has an open, inviting design with new built-in shelves in the living room, a partial wall with built-in curio cabinets and beautiful glass accents separating the dining room from the study and kitchen. A light-colored hardwood floor flows throughout, uniting the spaces. The wall paint is Benjamin Moore 997 Baja Dunes.

The large living space is ready for making plenty of family memories in a welcoming atmosphere with shiplap around the fireplace and in the built-in bookshelves, rustic ceiling beams, a rustic wood mantel, and a beautiful marble-tiled fireplace surround.
From this room, you can also see the fireplace outside on the back porch.
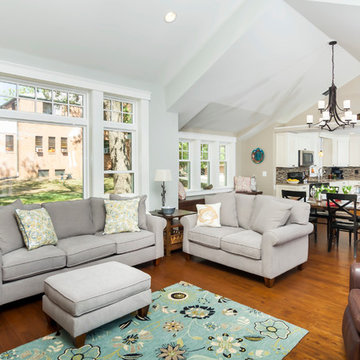
A generous new family room with cathedral ceiling and transom windows, dining area and renovated kitchen that incorporated the space of the original insufficient dining room.Photos by Chris Zimmer Photography
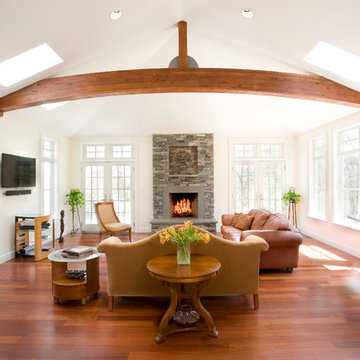
The layout of this new home is loosely based on the principles of Vastu, which consists of precepts dealing with the orientation of elements within the structure. Working within this framework provided a logical layout of the interior elements both in terms of function as well as placement to optimize daylight and views. Since the owner entertains on a regular basis, the house is equipped with both a large main kitchen as well as prep kitchen. In addition, the large patio incorporates an outside covered grille area to allow for cooking in inclement weather. Other elements in the house include a central pyramid skylight at the stairs, media room and yoga/workout studio.
1.683 Billeder af amerikansk hvidt alrum
1
