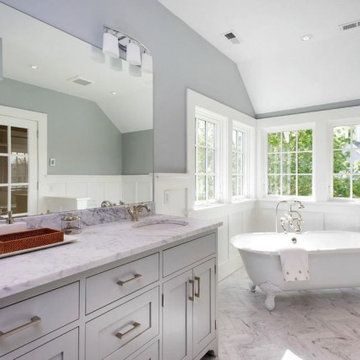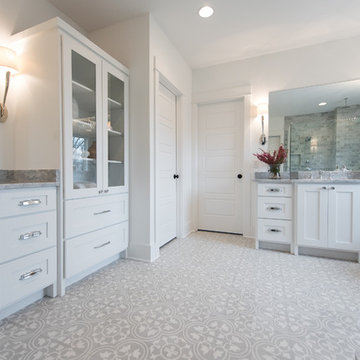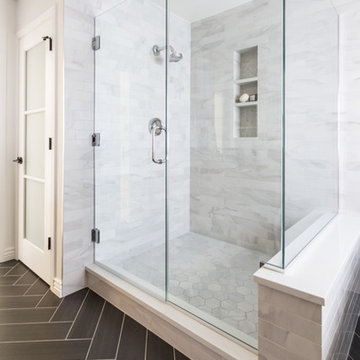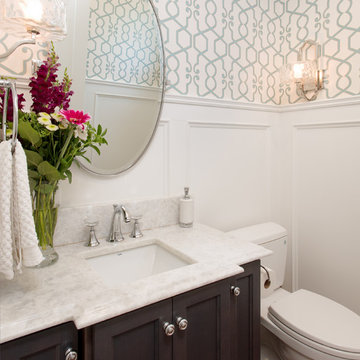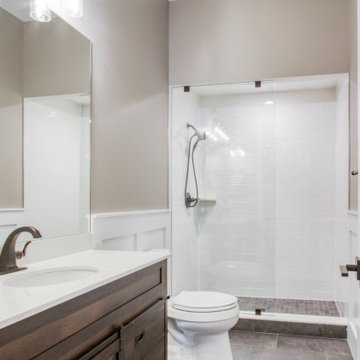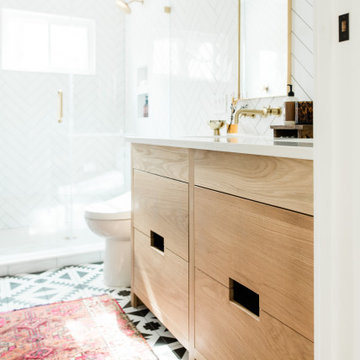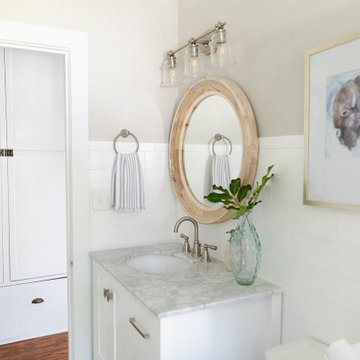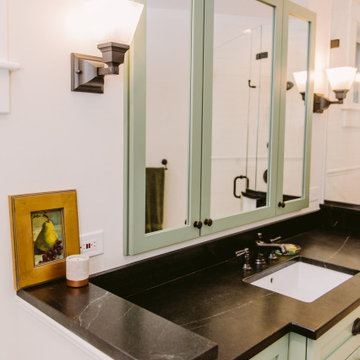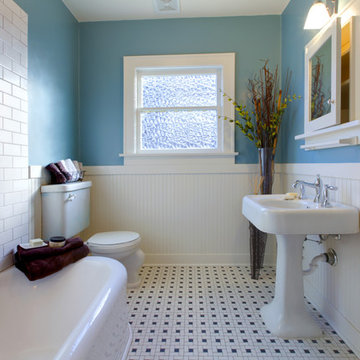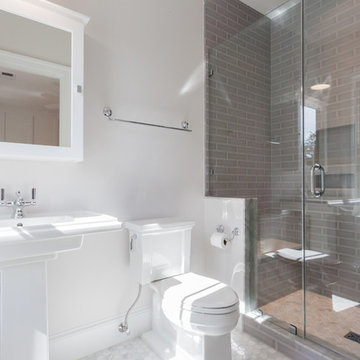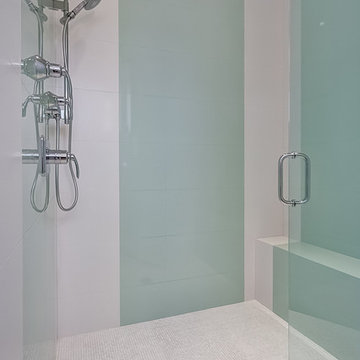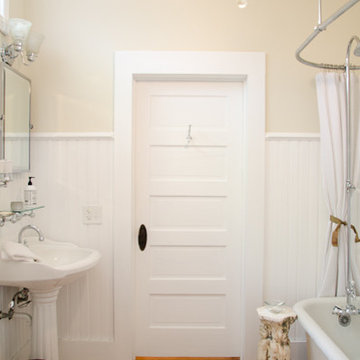10.669 Billeder af amerikansk hvidt badeværelse
Sorteret efter:
Budget
Sorter efter:Populær i dag
141 - 160 af 10.669 billeder
Item 1 ud af 3
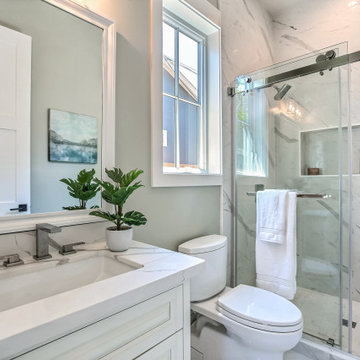
Craftsman Style Residence New Construction 2021
3000 square feet, 4 Bedroom, 3-1/2 Baths
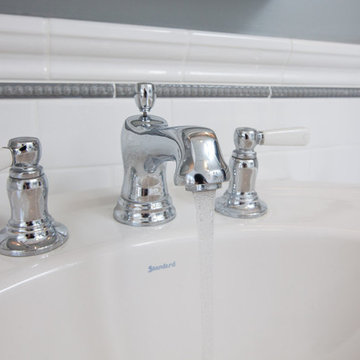
Designed by Interior Designer Elizabeth Bland
The owners of this 1940’s Cape Cod located in Highland Park were desperate for a remodel of their upstairs bath! After seeing the design of our St. Paul showroom, they elected to keep things simple while still complementing the era of the home. Glossy white subway tile was used throughout to really brighten the space. A grey beaded accent pencil was run throughout the subway to visually break up the tile and add a pop of neutral color. Porcelain tile made to look like Carrara-marble was used on the floor. The client wanted some storage near the sink so a console sink provides that without taking up too much valuable space. The overall design goal was achieved by updating the space but making it feel like part of the rest of the home.

This project was focused on eeking out space for another bathroom for this growing family. The three bedroom, Craftsman bungalow was originally built with only one bathroom, which is typical for the era. The challenge was to find space without compromising the existing storage in the home. It was achieved by claiming the closet areas between two bedrooms, increasing the original 29" depth and expanding into the larger of the two bedrooms. The result was a compact, yet efficient bathroom. Classic finishes are respectful of the vernacular and time period of the home.
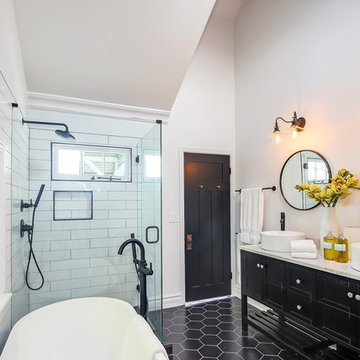
I love this Master bath. The combination of furniture gives the room an elegance while still providing functionality. We used 4X16 White subway on the walls with a darker grout. For the floor we did a black 8X9 hex with light grout. It really makes it POP!
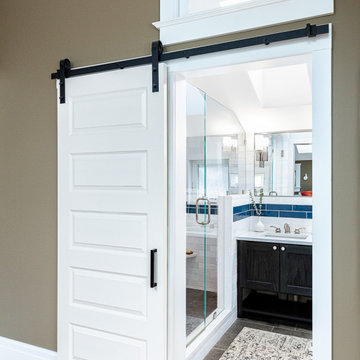
The entrance to the primary bathroom has a beautiful barn door with a lovely clerestory window above, which can be opened for additional air circulation. The details surrounding the window suit the style of the original home design.
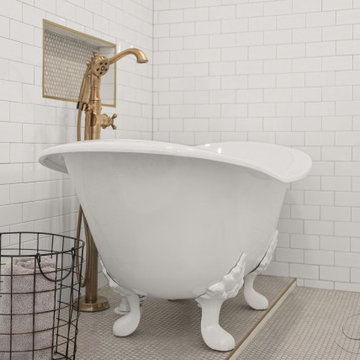
Traditional Florida bungalow master bath update. Bushed gold fixtures and hardware, claw foot tub, shower bench and niches, and much more.
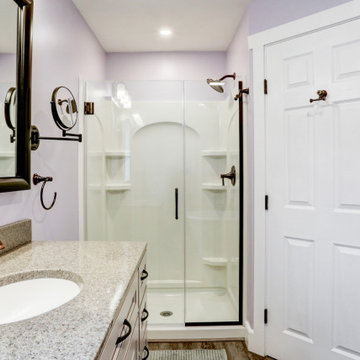
This bathroom remodel required knocking down some walls in order to create a spacious bathroom that met all of the client's needs. Remodel with pale purple walls, freestanding bathtub, glass door walk-in shower, and rubbed bronze finishes.
10.669 Billeder af amerikansk hvidt badeværelse
8
