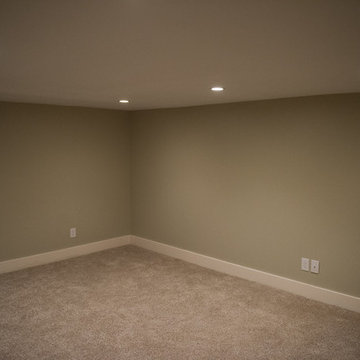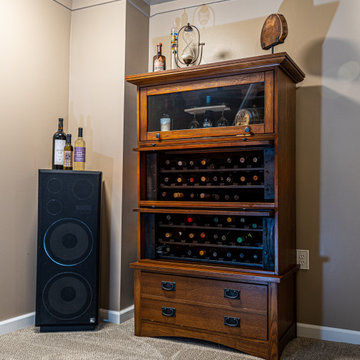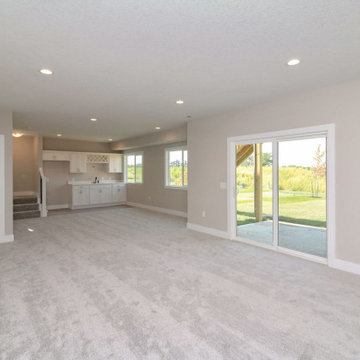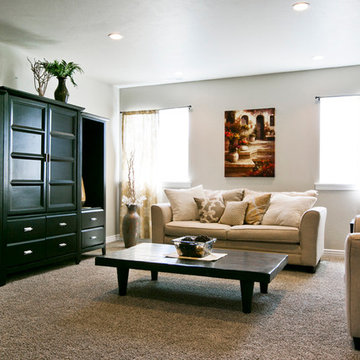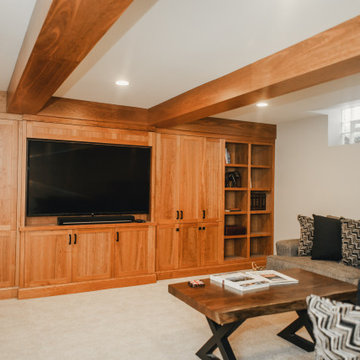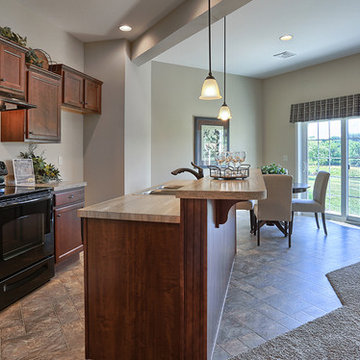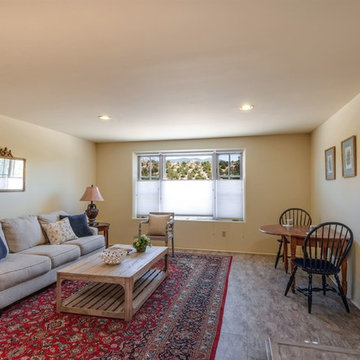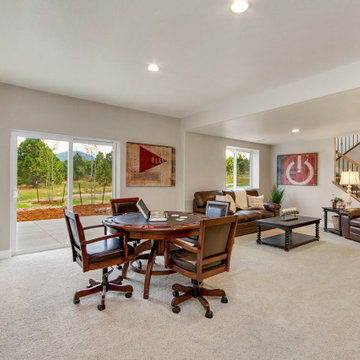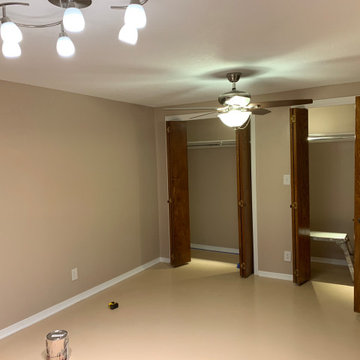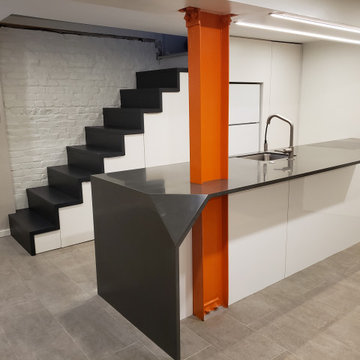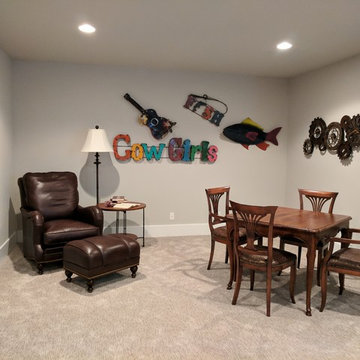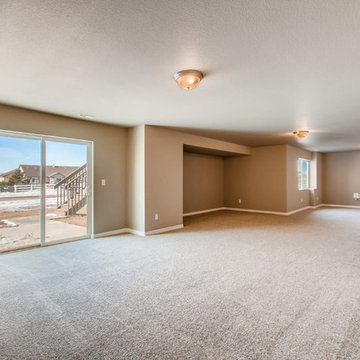230 Billeder af amerikansk kælder med beige gulv
Sorteret efter:
Budget
Sorter efter:Populær i dag
121 - 140 af 230 billeder
Item 1 ud af 3
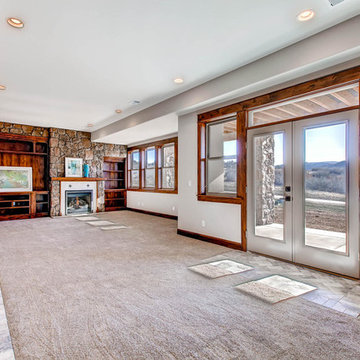
This is the basement of a custom craftsman home, featuring a wet bar and fire place with a built in entertainment center, and french doors giving you easy access to outdoor space. This basement addition gives the perfect space for those that love having guests to entertain.
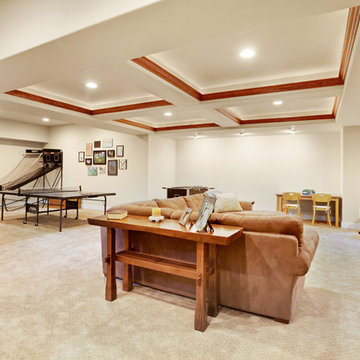
This custom, Craftsman style home embodies the charm and characteristics distinctive to the Craftsman style by incorporating wood, stone, and stucco with multi-pane windows, gables, decorative corbels, a covered front porch with barrel vaulted entry and tongue and grove ceiling, tapered columns, and a wooden front door with upper glass panes. The interior layout is sensibly designed and fully utilizes the square footage while remaining warm and cozy.
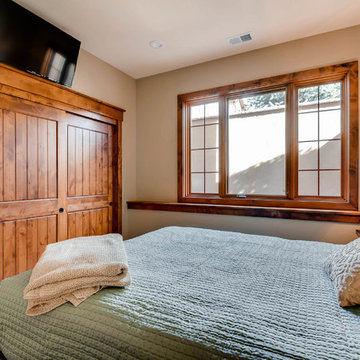
Fully custom basement with a full bar, entertainment space, custom gun room and more.
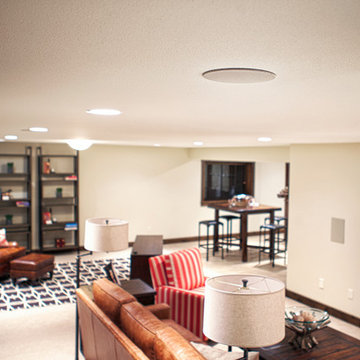
Distributed audio in ceiling speakers for a home theater surround sound experience.
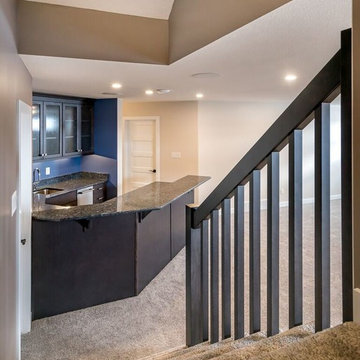
The basement development was completed in this home. The client added a wet bar that has a dishwasher, sink and mini fridge! This will be a great area for entertaining.
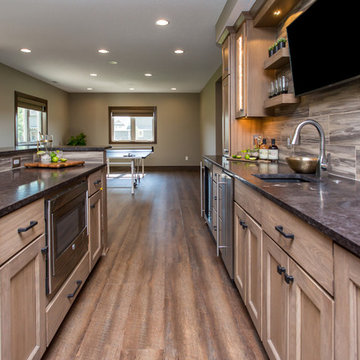
Having lived in their new home for several years, these homeowners were ready to finish their basement and transform it into a multi-purpose space where they could mix and mingle with family and friends. Inspired by clean lines and neutral tones, the style can be described as well-dressed rustic. Despite being a lower level, the space is flooded with natural light, adding to its appeal.
Central to the space is this amazing bar. To the left of the bar is the theater area, the other end is home to the game area.
Jake Boyd Photo
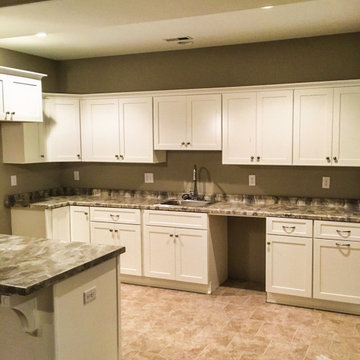
The Bonita Bay III features a finished lower level complete with it's own Kitchenette. Plenty of cabinets and countertop space for entertaining!
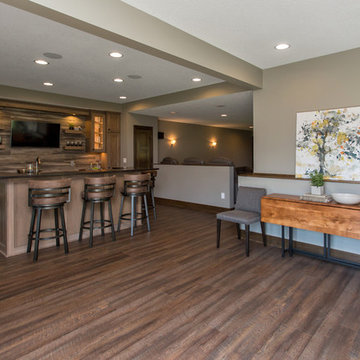
Having lived in their new home for several years, these homeowners were ready to finish their basement and transform it into a multi-purpose space where they could mix and mingle with family and friends. Inspired by clean lines and neutral tones, the style can be described as well-dressed rustic. Despite being a lower level, the space is flooded with natural light, adding to its appeal.
Central to the space is this amazing bar. To the left of the bar is the theater area, the other end is home to the game area.
Jake Boyd Photo
230 Billeder af amerikansk kælder med beige gulv
7
