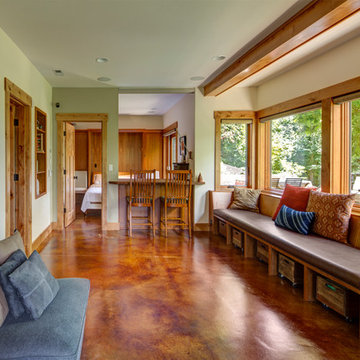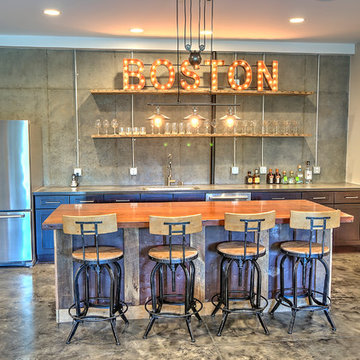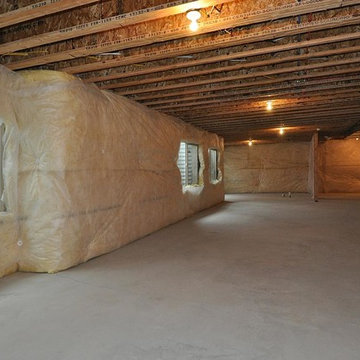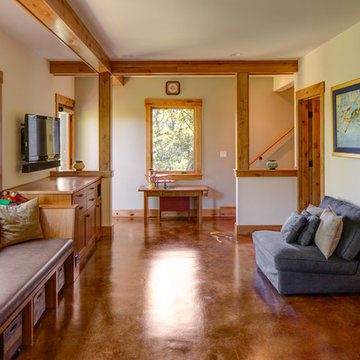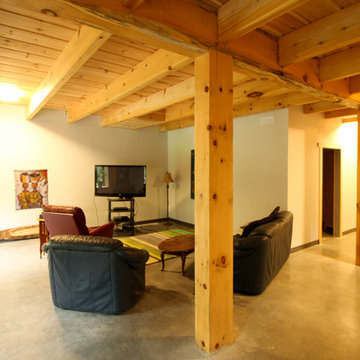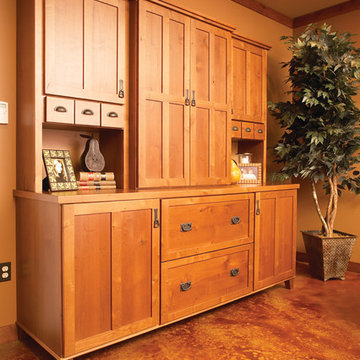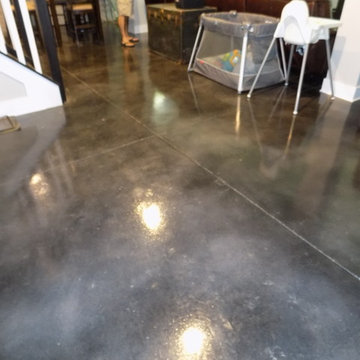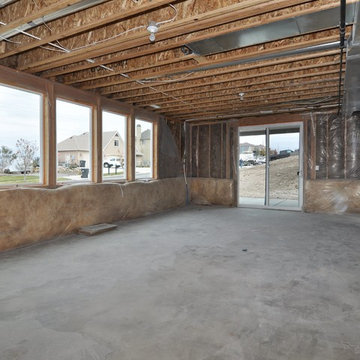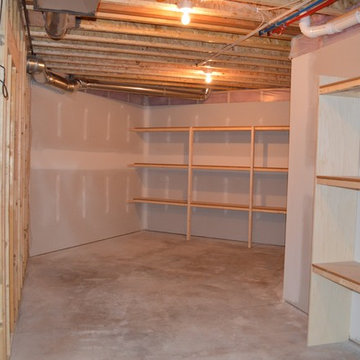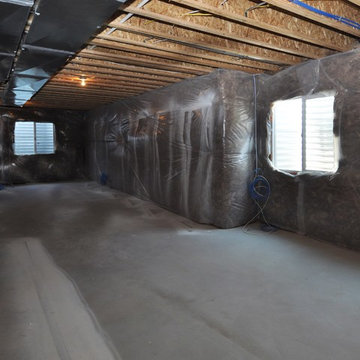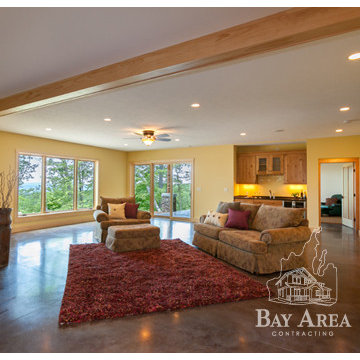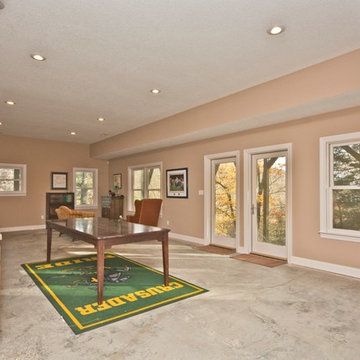104 Billeder af amerikansk kælder med betongulv
Sorteret efter:
Budget
Sorter efter:Populær i dag
21 - 40 af 104 billeder
Item 1 ud af 3
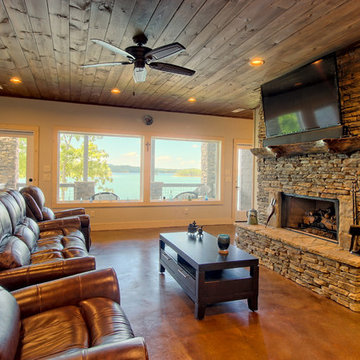
This craftsman lake home on Notla Island boasts a gorgeous view from every room in the house! The inside features accents of shiplap and tongue and groove, all showing the grains of the wood. The basement floor is a terra cotta stained concrete.
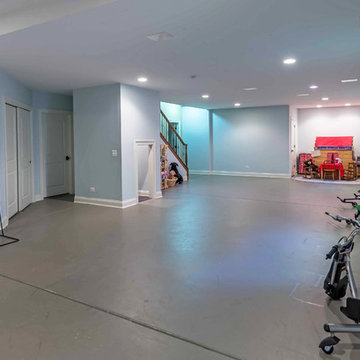
This large, light blue colored basement is complete with an exercise area, game storage, and a ton of space for indoor activities. It also has under the stair storage perfect for a cozy reading nook. The painted concrete floor makes this space perfect for riding bikes, and playing some indoor basketball.
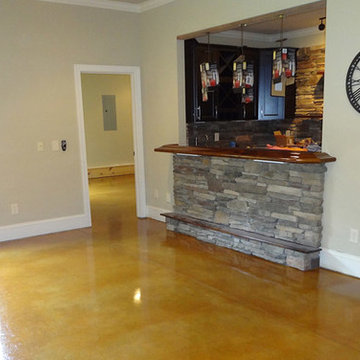
Stained floors are a popular choice among homeowners because they look great, are easy to maintain, and come in a variety of colors.
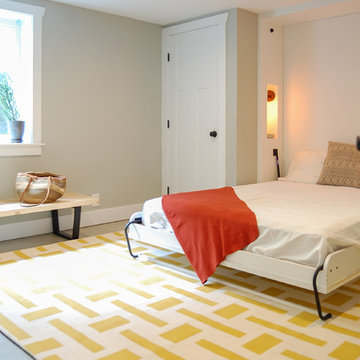
A basement reconfiguration and remodel in a 1924 SE Portland bungalow.
A custom designed Murphy bed transforms a downstairs office a flexible guest bedroom. Niches on either side of the bed have outlets for charging as well as dimmable lights, perfect for reading.
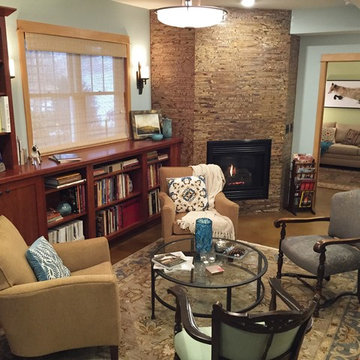
fireplace and conversational seating area in lower level library with guest room beyond.
Photo - SSC
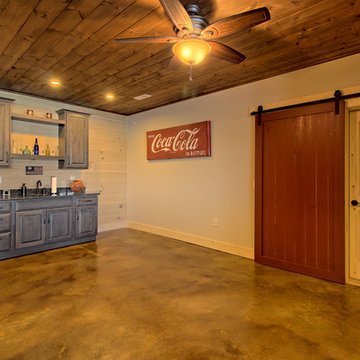
This craftsman lake home on Notla Island boasts a gorgeous view from every room in the house! The inside features accents of shiplap and tongue and groove, all showing the grains of the wood. The basement floor is a terra cotta stained concrete.
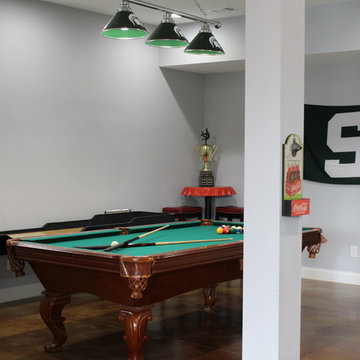
The walk-out basement has a wet bar, tv area and game room spaces. It has shuffle board, a pool table and a card table.
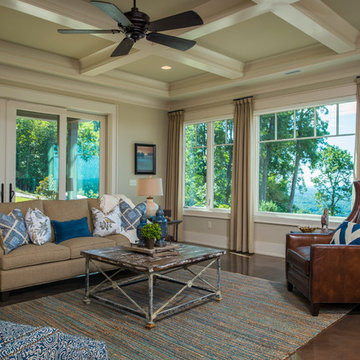
A Dillard-Jones Builders design – this home takes advantage of 180-degree views and pays homage to the home’s natural surroundings with stone and timber details throughout the home.
Photographer: Fred Rollison Photography
104 Billeder af amerikansk kælder med betongulv
2
