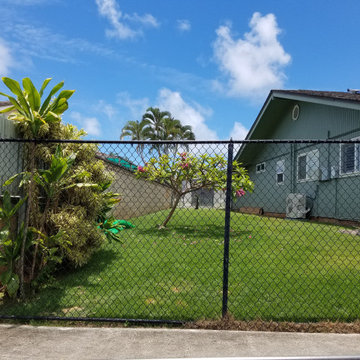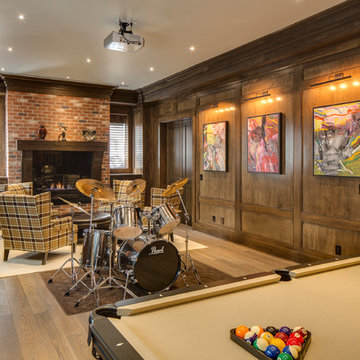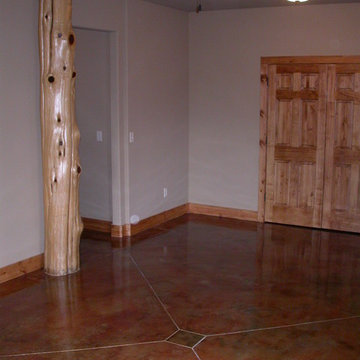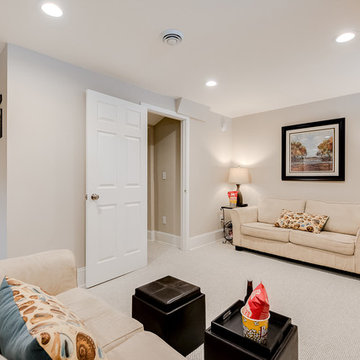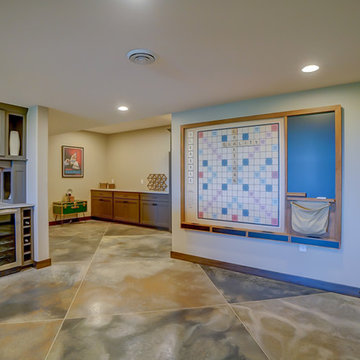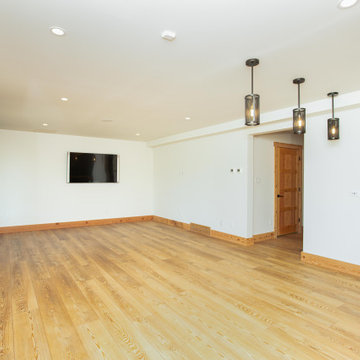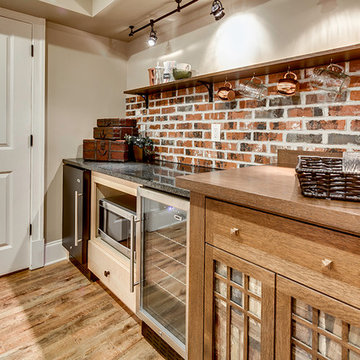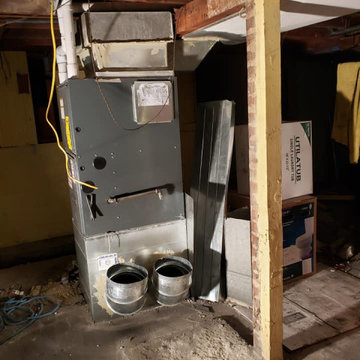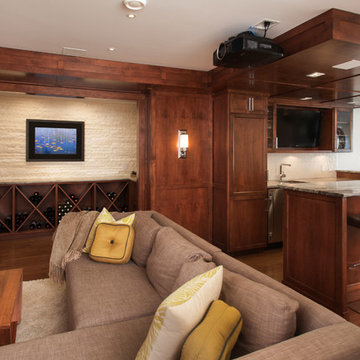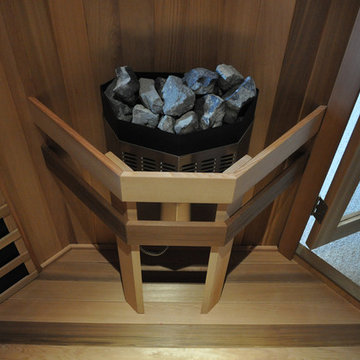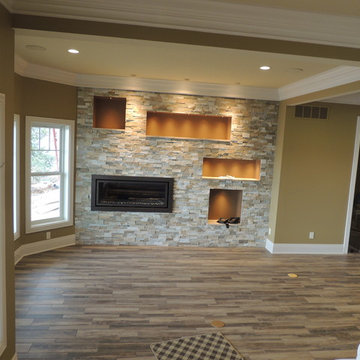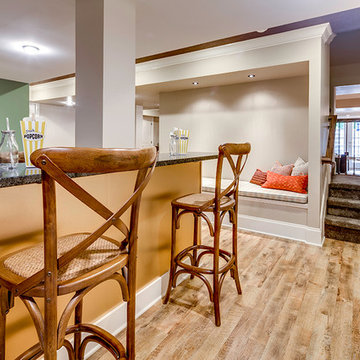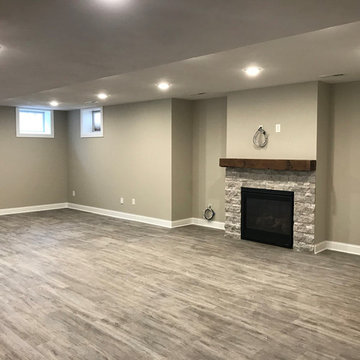82 Billeder af amerikansk kælder
Sorteret efter:
Budget
Sorter efter:Populær i dag
21 - 40 af 82 billeder
Item 1 ud af 3
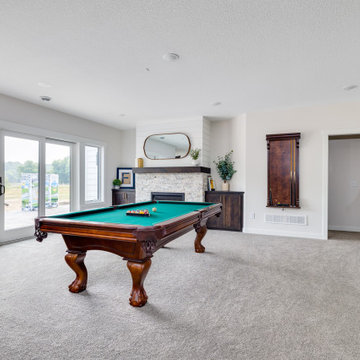
A cozy but slightly masculine basement space with a fireplace and entertainment center. While still having a fun design with arcade games, pool, and record player.
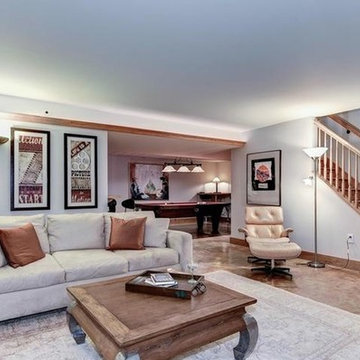
Lower Level Media and Billiards Room, Entertaining Kitchen,
Full Pool bath and entrance to pool area connected
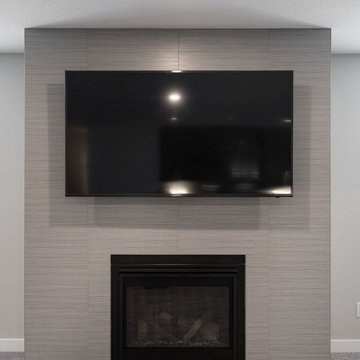
The basement development has been completed in our Murano home. It includes a builders standard fireplace with tile surround, a wet bar and 2 bedrooms. The space has been used well and the oversized windows allow for lots of natural light.
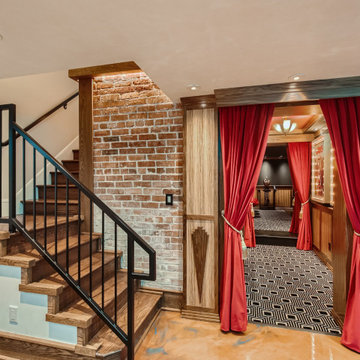
Original brick elements and stairs are accented by custom lighting that wash the walls in lighting that is adjustable in color and intensity. The swirled epoxy floor give the space a one of a kind feel.
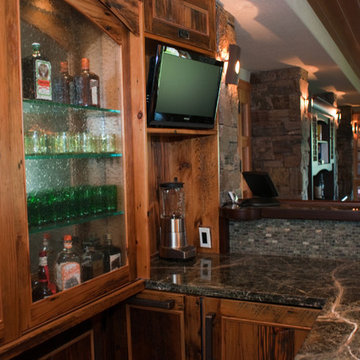
Heavy seeded glass shows off colorful glass ware behind the bar. The cabinet has shaker doors with a small bead inlay. The large handles are hammered copper. Photo by Split Second Photography
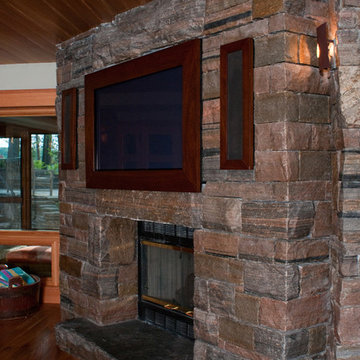
The stone fireplace in the basement has a recessed flat screen television and speakers surrounded by custom solid wood frames. Photo by Split Second Photography
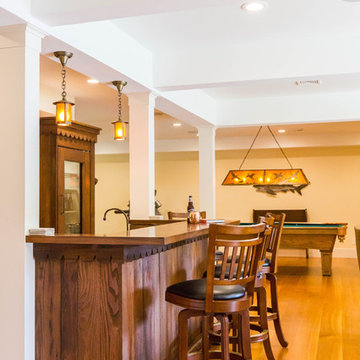
Expansive entertainment spaces! The lower level of the home is nothing short of a resort! A custom bar (some of which is from the original home), meets all entertaining needs; a glass front fridge, copper sink, plenty of work space, granite counter tops, a mirrored back bar reflecting the river views! Comfortable seating warmed by a wood stove, a pool table and gym! The media room is just down the hall.
82 Billeder af amerikansk kælder
2
