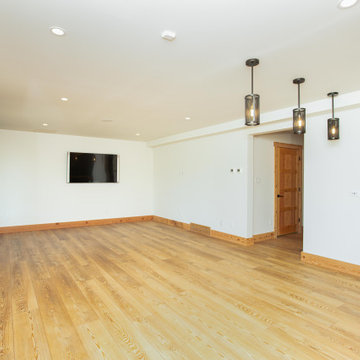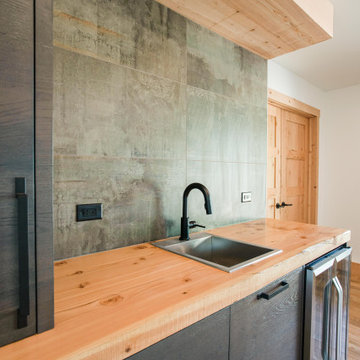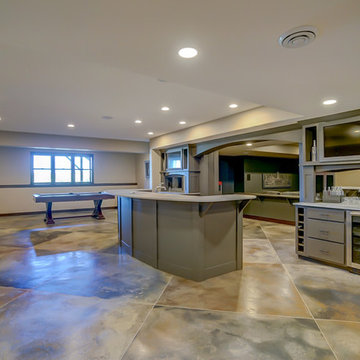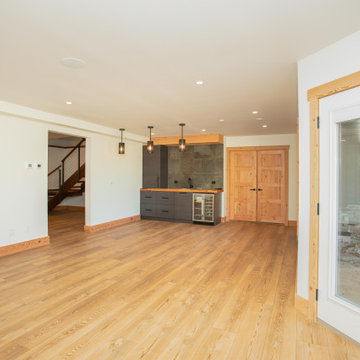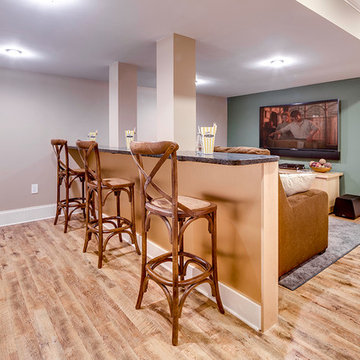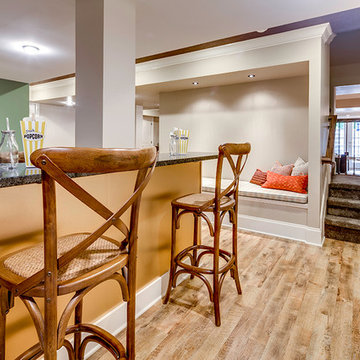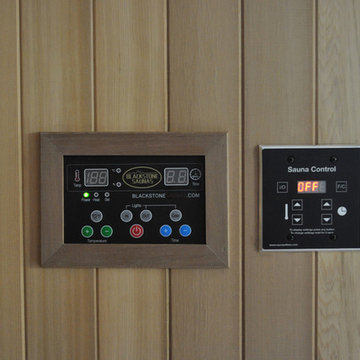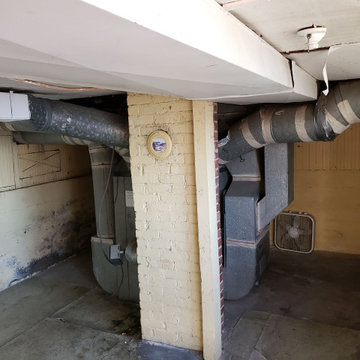82 Billeder af amerikansk kælder
Sorteret efter:
Budget
Sorter efter:Populær i dag
61 - 80 af 82 billeder
Item 1 ud af 3
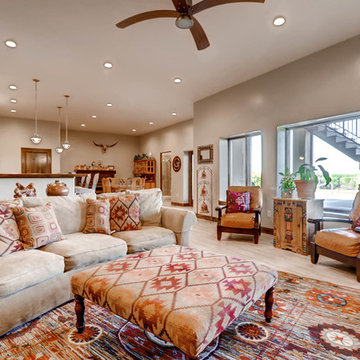
This fully finished lower level includes a custom wet bar, guest rooms, and bathroom that opens to the outdoor living space with outdoor, inground pool.
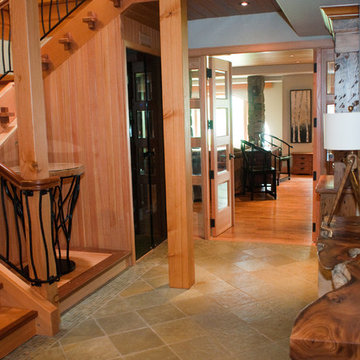
The basement in this lake house is wonderful for entertaining. The finishes in this area are lighter than the main floor and work well with all of the natural light that shines into this level. The hallway flooring is Kota green slate with a matching mosaic border. The hardwood floors on this level are Khars engineered flooring, Castle and Cottage series in oak tarcot wide planks. Photo by Split Second Photography
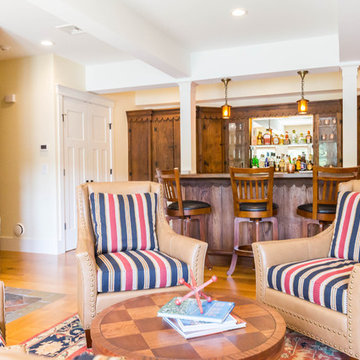
Expansive entertainment spaces! The lower level of the home is nothing short of a resort! A custom bar (some of which is from the original home), meets all entertaining needs; a glass front fridge, copper sink, plenty of work space, granite counter tops, a mirrored back bar reflecting the river views! Comfortable seating warmed by a wood stove, a pool table and gym! The media room is just down the hall.
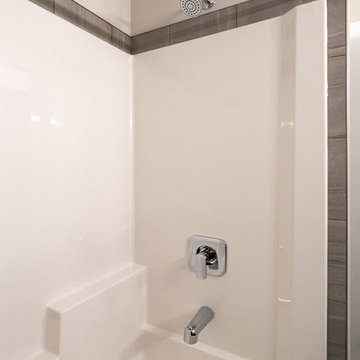
The basement development has been completed in our Murano home. It includes a builders standard fireplace with tile surround, a wet bar and 2 bedrooms. The space has been used well and the oversized windows allow for lots of natural light.
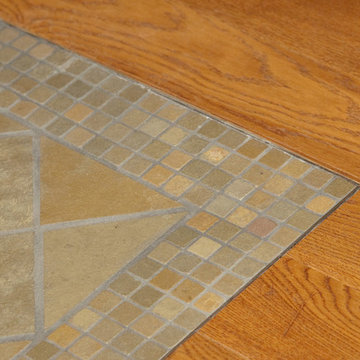
An inlay of Kota green slate with mosaic border creates an area carpet from the oak hardwood floor at the entry to the outside hot tub area. Photo by Split Second Photography
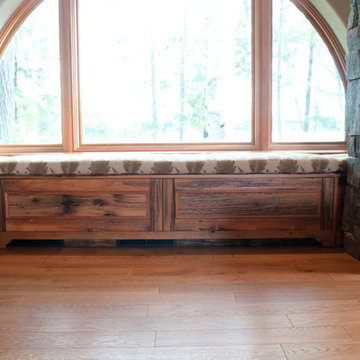
This window seat custom built in reclaimed pine has storage below the upholstered cushions. Wonderful place to read on a sunny afternoon by the lake. Photo by Split Second Photography
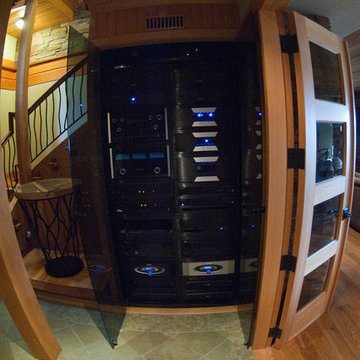
All of the electronic controls in this lake house originate in this hub located under the main staircase. The smoke glass doors allow protection form dust while allowing you to see that everything is working. This is the brain child of High Definition Home Systems. Anything you can think of that you want wired, they can do it! Photo by Split Second Photography
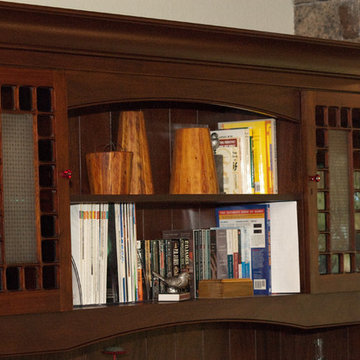
This solid maple hutch is stained in a brown mahogany finish. The cabinet was designed around the antique stained glass upper door panels that the client had in storage for many years. Photo by Split Second Photography
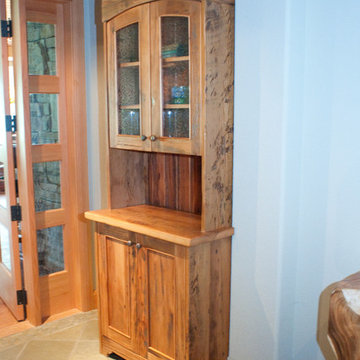
This custom cabinet of reclaimed pine is recessed into the drywall before you enter into the main entertainment area. The arched doors have seeded glass panels. Photo by Split Second Photography
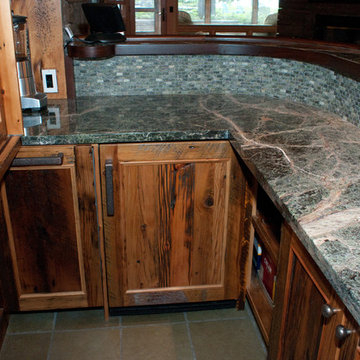
The counter top on this bar is polished Forest green marble with matching mosaic backsplash. The fixtures are copper with a hammered copper bar sink. There is an 18" dishwasher with bar fridge under the counter. Photo by Split Second Photography
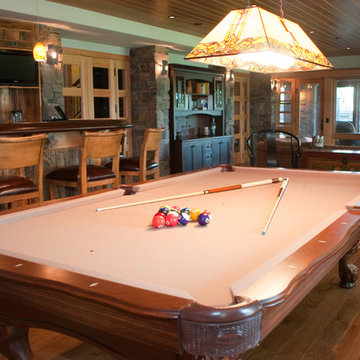
The pool table and bar look over to the seating area in front of the television and fireplace. The large picture window allows for natural light. Photo by Split Second Photography
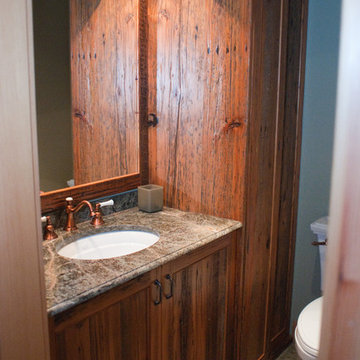
This small powder room tucked in behind the bar area is custom built in reclaimed pine to match the bar. The vanity counter top is in Forest Green marble with copper fixtures. Photo by Split Second Photography
82 Billeder af amerikansk kælder
4
