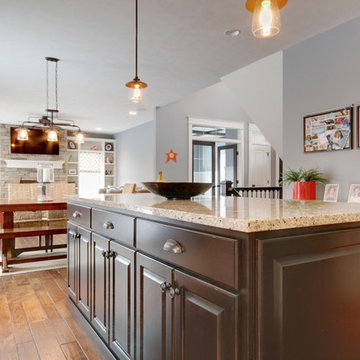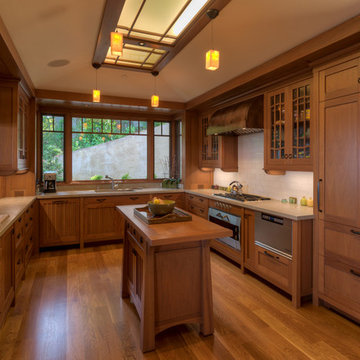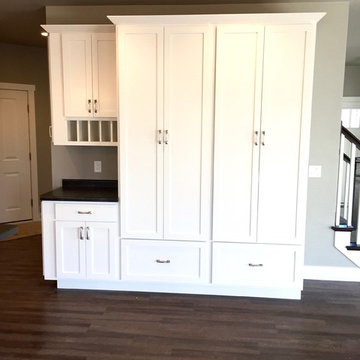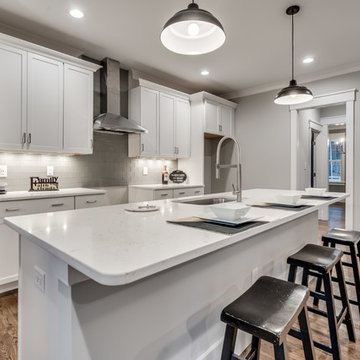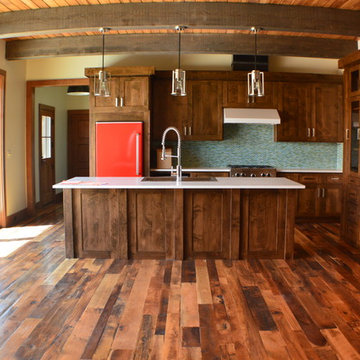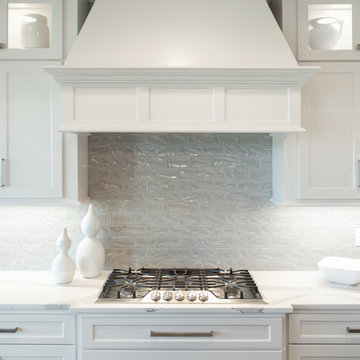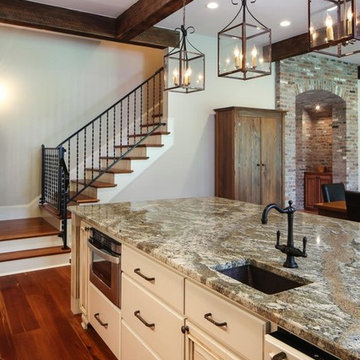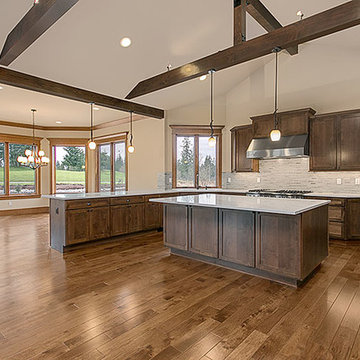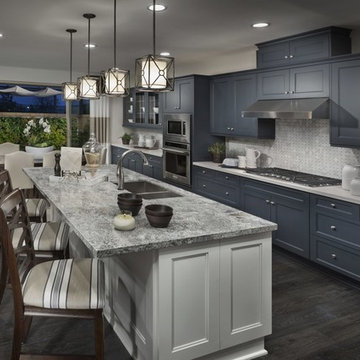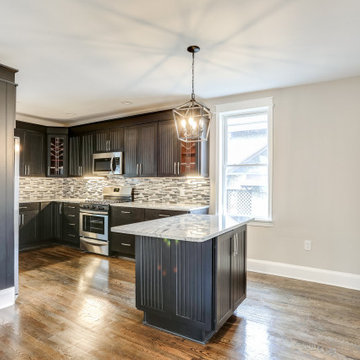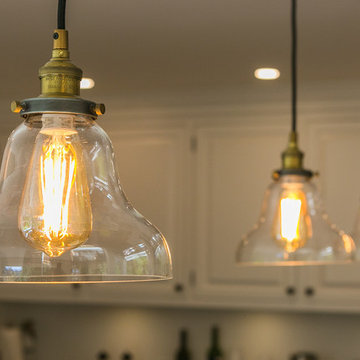1.979 Billeder af amerikansk køkken med en planlimet vask
Sorteret efter:
Budget
Sorter efter:Populær i dag
141 - 160 af 1.979 billeder
Item 1 ud af 3
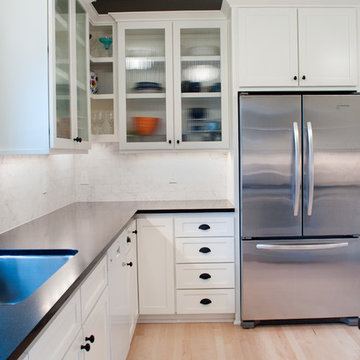
This kitchen facelift was inspired by a family of 7 who needed a fresh feel and better organization in the most popular room in the house. We were invited to select the finishes, plumbing fixtures, decorative hood and design a new bank of cabinets with rollout shelves to compliment the existing kitchen cabinets. The existing stained cabinets were painted white in contrast to the beautiful new natural stone counters. The result was bright and fresh. A marble tile backsplash added classic sophistication and the hood added a more capable ventilation system and a beautiful decorative element. Little details such as the touchless faucet and single basin sink which is large enough to wash platters and baking dishes increased the overall kitchen efficiency. The end result is a classic modern kitchen that is well loved by its family!
Designed by: Jennifer Gardner Design
Photographed by: Marcela Winspear
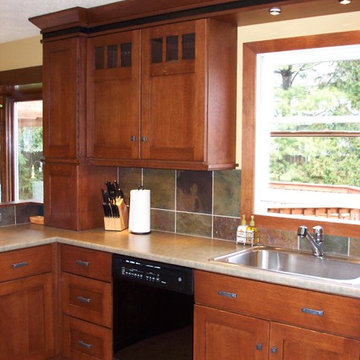
The kitchen was totally gutted and remodeled, the existing floor plan did not work so this small kitchen is now compact with great storage. The 2 large cupboards either side of the refrigerator are roll out pantry doors. The wood is quarter sawn white oak with custom detailing cut into the face of the doors, the crown molding was a custom design incorporating a black band of laminate.
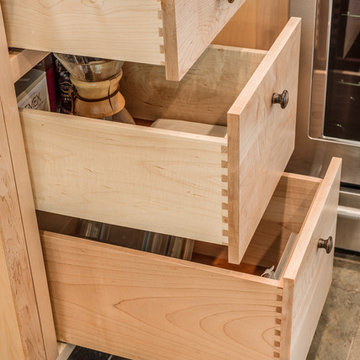
An emphasis on natural materials in a historic bungalow situates this kitchen firmly in a Craftsman tradition, while modern details keep it open and functional for an active family.
Fully inset Shaker-style cabinetry with hand-carved furniture-style toe kicks. Oak butcher block. Slate tile floor. White subway tile by Alan + Roth is dressed up by a marble chevron detail by the same designers. The custom cabinetry features a broom closet, recycling bins, baking station, and open platter storage. Garrett Buell
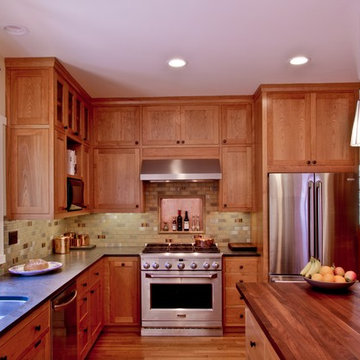
Kitchen remodel improved traffic flow and usability of cooking and dining areas, and updated appliances. Formerly a small bedroom and maid's quarters, the new location of the kitchen greatly improved indoor/outdoor to an outdoor patio.
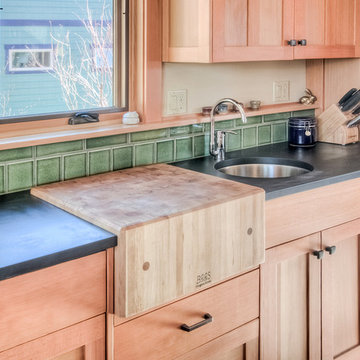
Custom maple kitchen cabinets with built-in butcher block, composite countertop, undemount sink, and green ceramic tile.
MIllworks is an 8 home co-housing sustainable community in Bellingham, WA. Each home within Millworks was custom designed and crafted to meet the needs and desires of the homeowners with a focus on sustainability, energy efficiency, utilizing passive solar gain, and minimizing impact.
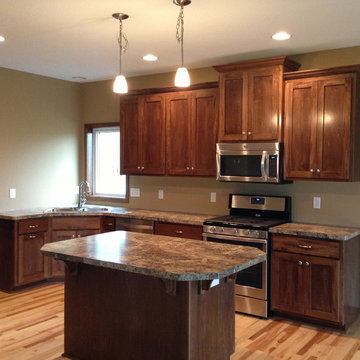
A warm finishing stain on these poplar cabinets provide the right touch to these custom cabinets. A slight bump and up of the cabinet over the microwave add depth and height to the upper wall. Modest priced home with cabinets that fit the budget yet provide quality for many years of enjoyment.
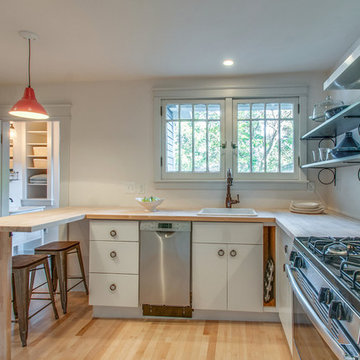
A compact kitchen maximizes space with a built-in table that can be raised and latched to the wall if more space is needed.
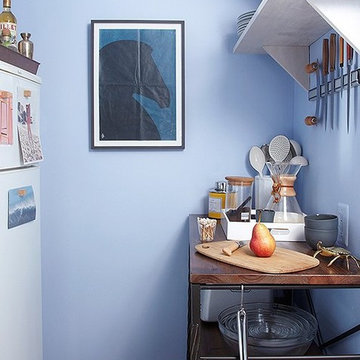
The Walls AFTER: After the skim coat and a layer of Benjamin Moore Blue Ice 821, the walls were gallery-worthy. They even inspired me to move a favorite print from the living room to the kitchen.
Bonus Solution: Slim Storage: To make up for the lack of counter and storage space. Megan brought in a skinny console table with shelving and added a few whitewashed shelves above it. Now everything is in easy reach, and I have a space to chop, stir, and make my morning café au lait (all of which used to happen on my dining room table).
Photos by Lesley Unruh.
1.979 Billeder af amerikansk køkken med en planlimet vask
8
