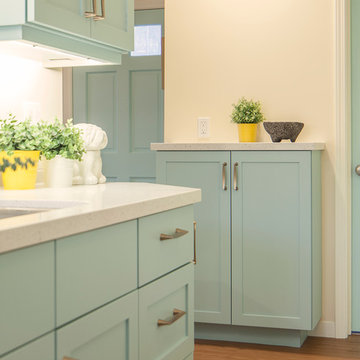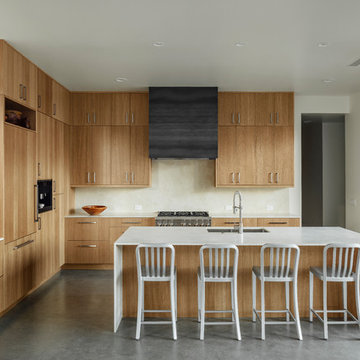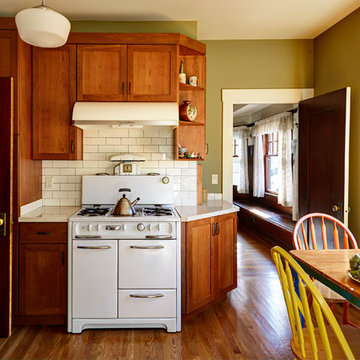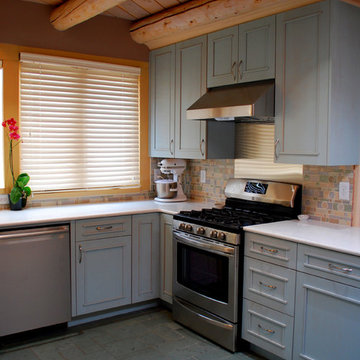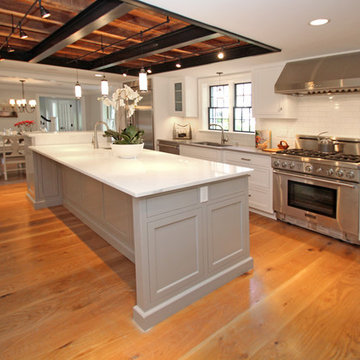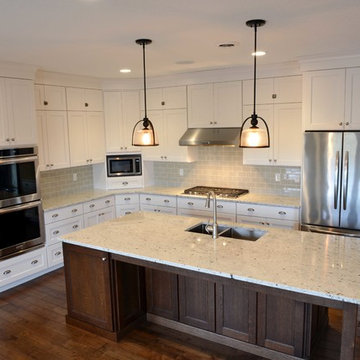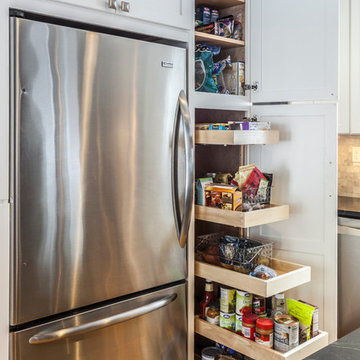16.630 Billeder af amerikansk køkken med en underlimet vask
Sorteret efter:
Budget
Sorter efter:Populær i dag
141 - 160 af 16.630 billeder
Item 1 ud af 3

Walnut cabinets by Omega Cabinetry with natural finish. Chakra Beige countertops from MSI Quartz.3X12 tile from Soci Inc.
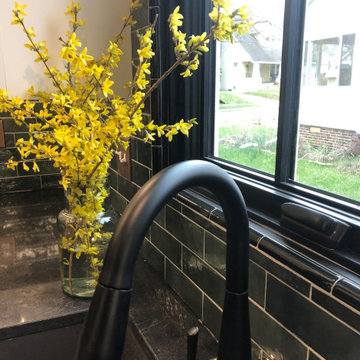
The kitchen in this 1920's home was gutted and redesigned to include an island. Architectural changes I proposed were a new, larger window over the relocated sink and the relocation of the access to the basement. The L-shaped kitchen now has more storage and longer surfaces. There was just adequate room for the contrasting green island with seating on the end portion. Craftsman and Industrial elements add unique touches to the space. Simple white Shaker cabinetry allow the drama of the black quartz top, black appliances and forest green subway tile to take center-stage! Luckily, the original wood floors were patched and usable. New light fixtures and floor cloth add to the period details that make this kitchen a winner!

Pecan slabs with live edge create a beautiful look for this amazing southwest style kitchen
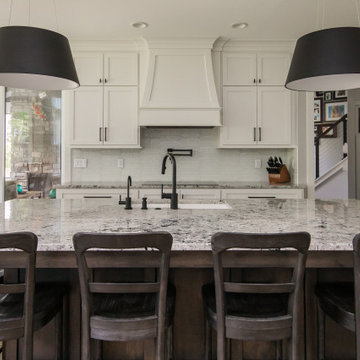
Uniquely situated on a double lot high above the river, this home stands proudly amongst the wooded backdrop. The homeowner's decision for the two-toned siding with dark stained cedar beams fits well with the natural setting. Tour this 2,000 sq ft open plan home with unique spaces above the garage and in the daylight basement.
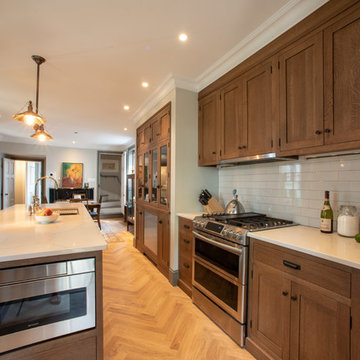
Built in 1860 we designed this kitchen to have the conveniences of modern life with a sense of having it feel like it could be the original kitchen. White oak with clear coated herringbone oak floor and stained white oak cabinetry deliver the two tone feel.

Do we have your attention now? ?A kitchen with a theme is always fun to design and this colorful Escondido kitchen remodel took it to the next level in the best possible way. Our clients desired a larger kitchen with a Day of the Dead theme - this meant color EVERYWHERE! Cabinets, appliances and even custom powder-coated plumbing fixtures. Every day is a fiesta in this stunning kitchen and our clients couldn't be more pleased. Artistic, hand-painted murals, custom lighting fixtures, an antique-looking stove, and more really bring this entire kitchen together. The huge arched windows allow natural light to flood this space while capturing a gorgeous view. This is by far one of our most creative projects to date and we love that it truly demonstrates that you are only limited by your imagination. Whatever your vision is for your home, we can help bring it to life. What do you think of this colorful kitchen?
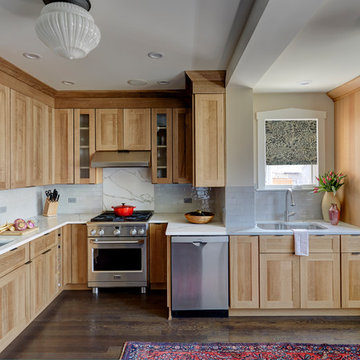
The kitchens in the homes of Chicago styled bungalows are notoriously difficult to navigate from a design standpoint. Yet, we think designer Fred M. Alsen hit it out of the park with his work here! (We couldn’t resist using that analogy, as the homeowners are big Chicago Cubs fans!)
If you’ve seen the before photos, this Transitional kitchen lacked storage, style & the welcome factor. Now, we’re drawn into the kitchen & don’t want to leave! (The party will definitely be staying in this room.)
Quarter Sawn Oak & blue painted cabinets custom made by Greenfield Cabinetry anchor the space which now boasts oodles more countertop work space, a recessed area for their liquor cabinet, floating shelves to show off family heirlooms, easy access to the microwave & the cookbooks, oh the cookbooks!
We are happy to report this Chicago couple is now off & cooking in their new custom kitchen!
Designer: Fred M Alsen | fma Interior Design | Chicago Custom cabinetry by Greenfield Cabinetry
Mike Kaskel Photos
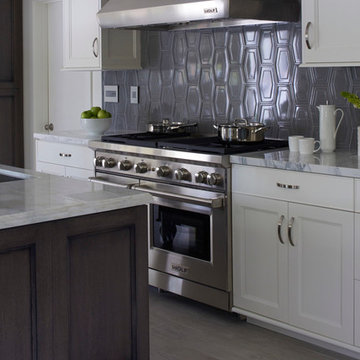
Guest House Kitchen
Backsplash: Studio Moderne Montclair Relief Deco in Sterling
Countertop: Calacata Carrara 2cm Polished
Island Countertop: Calacata Gold Premium 2cm Polished
Floors: Statale Aria 6 x 47
by Phill Vonk
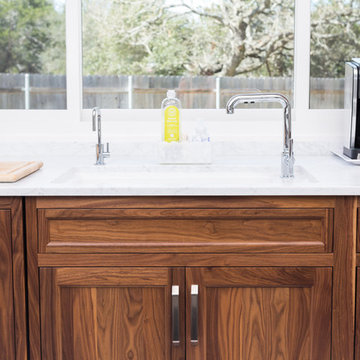
Perimeter: Crystal Cabinets French Villa Inset Door Natural Walnut
Island: Crystal Cabinets French Villa Inset Door "Frosty White" paint.
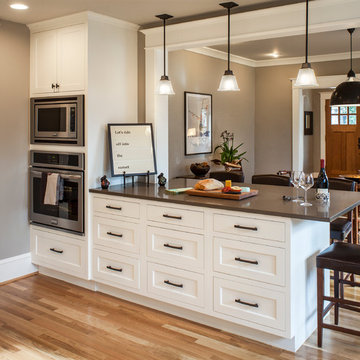
Craftsman style house opens up for better connection and more contemporary living. Removing a wall between the kitchen and dinning room and reconfiguring the stair layout allowed for more usable space and better circulation through the home. The double dormer addition upstairs allowed for a true Master Suite, complete with steam shower!
Photo: Pete Eckert
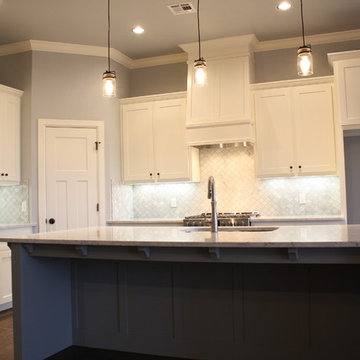
White shaker style cabinets with honed Cararra marble countertops, and Oil Rubbed Bronze hardware. Complementary quartefoil patterned cararra marble backsplash. Large island painted grey to contrast white woodwork. Farmhouse style bar pendants. Wood tile was used throughout the house for the sand-and-finish wood look, but without the risk of water damage.
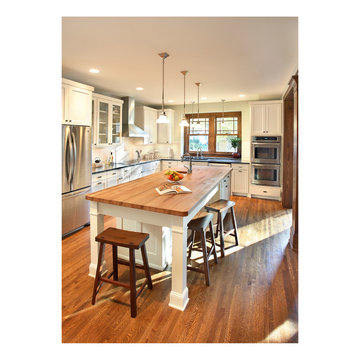
A warm white open kitchen created for easy family use while tying into the traditional craftsman home.
Photographers: Troy Gustafson & Todd Gustafson
16.630 Billeder af amerikansk køkken med en underlimet vask
8
