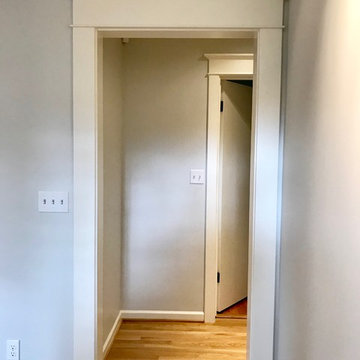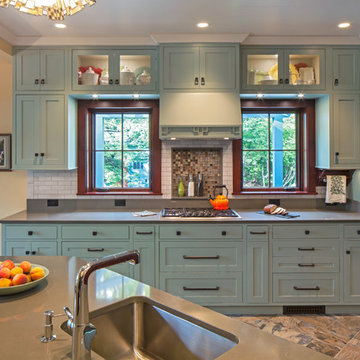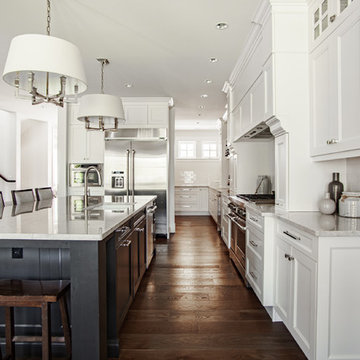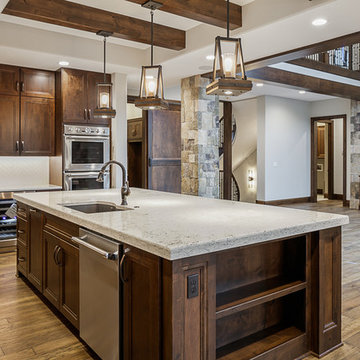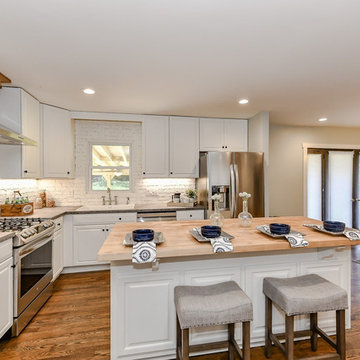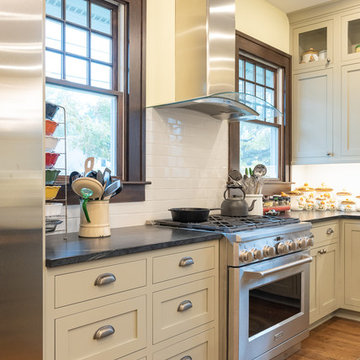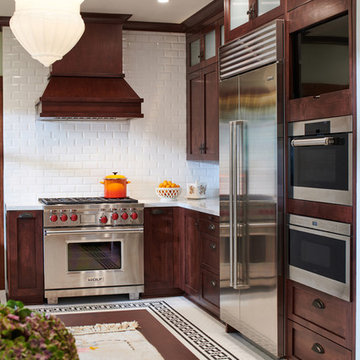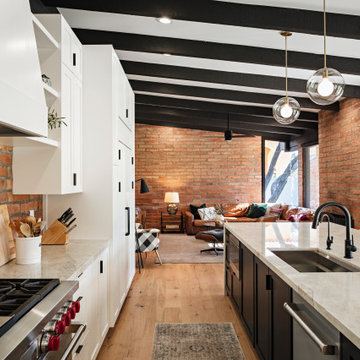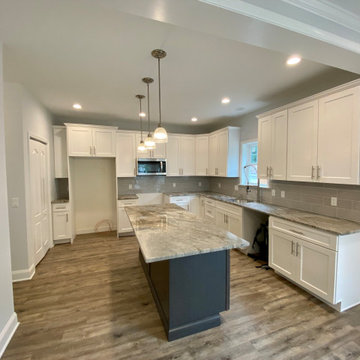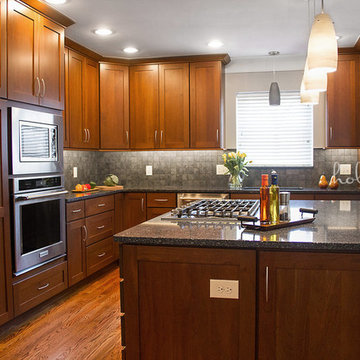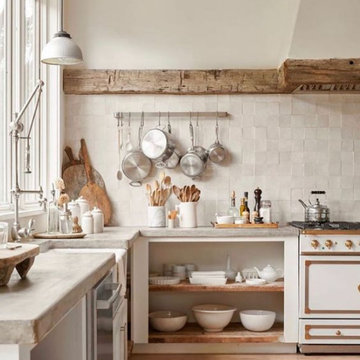2.053 Billeder af amerikansk køkken med grå bordplade
Sorteret efter:
Budget
Sorter efter:Populær i dag
141 - 160 af 2.053 billeder
Item 1 ud af 3
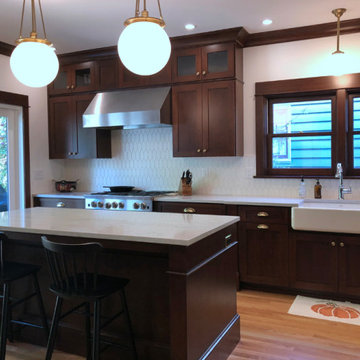
Located within the Irvington Historic District, the project required a separate design review and approval process due to the proposed exterior modifications to the home. A previous remodel left the home as a jumble of spaces with lots of cabinetry, but little thought to the actual function of the spaces. The 57 square foot addition at the rear of the home enabled a remarkable transformation of the kitchen, taking it from a crowded L-shaped kitchen with little workable counter space to a beautiful large kitchen conducive to cooking and entertaining. The new kitchen opens to the backyard through a new 4-panel sliding door, which provides ample daylighting and extends the kitchen to the outdoors. A new bench and storage adjacent to the 4-panel door function like a mud room. New windows over the sink balance the daylight in the space and provide views to the exterior.
A large nebulous space between the living room and rear of the home was given order and purpose through the addition of a new hallway, built-ins, and storage space, bringing the home back to a more traditional and functional layout. Stained fir woodwork and cabinetry matches the original woodwork. Reproduction brass hardware and light fixtures throughout the space add to the timelessness of the home.
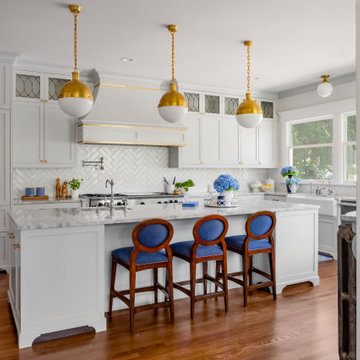
Traditional style kitchen with brass accents, curved range hood and pantry hidden behind furniture-style doors,
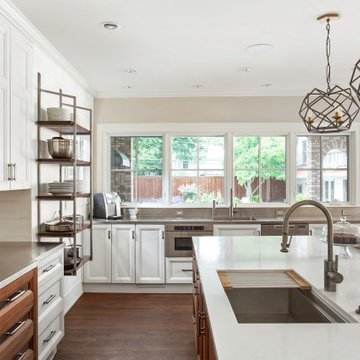
Avid cooks and entertainers purchased this 1925 Tudor home that had only been partially renovated in the 80's. Cooking is a very important part of this hobby chef's life and so we really had to make the best use of space and storage in this kitchen. Modernizing while achieving maximum functionality, and opening up to the family room were all on the "must" list, and a custom banquette and large island helps for parties and large entertaining gatherings.
Cabinets are from Cabico, their Elmwood series in both white paint, and walnut in a natural stained finish. Stainless steel counters wrap the perimeter, while Caesarstone quartz is used on the island. The seated part of the island is walnut to match the cabinetry. The backsplash is a mosaic from Marble Systems. The shelving unit on the wall is custom built to utilize the small wall space and get additional open storage for everyday items.
A 3 foot Galley sink is the main focus of the island, and acts as a workhorse prep and cooking space. This is aired with a faucet from Waterstone, with a matching at the prep sink on the exterior wall and a potfiller over the Dacor Range. Built-in Subzero Refrigerator and Freezer columns provide plenty of fresh food storage options. In the prep area along the exterior wall, a built in ice maker, microwave drawer, warming drawer, and additional/secondary dishwasher drawer helps the second cook during larger party prep.
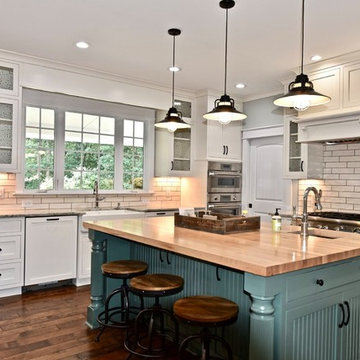
This was part of a 3-story, 2,200 sq. ft. addition and whole house remodel. More pictures coming soon.
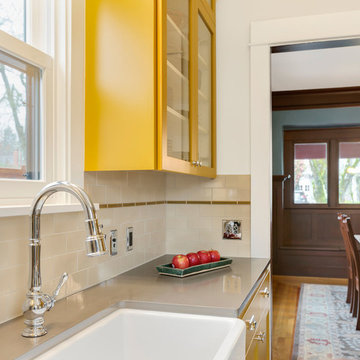
Our team decided to use a stainless steel finish for the cabinet hardware, sink, and wall plates.
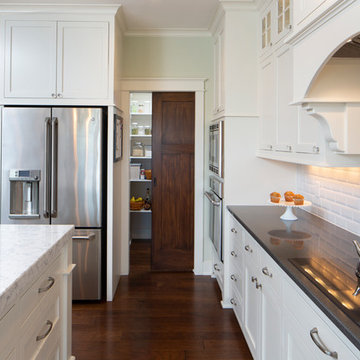
Modern Farmhouse style kitchen with apron sink and stainless steel fixtures. The gray Zodiaq quartz perimeter coordinates well with the Viatera quartz Island counter tops. Cabinetry are inset shaker flat panel style painted Alabaster white with upper glass fronts. Character grade hickory hardwood floors. (Ryan Hainey)
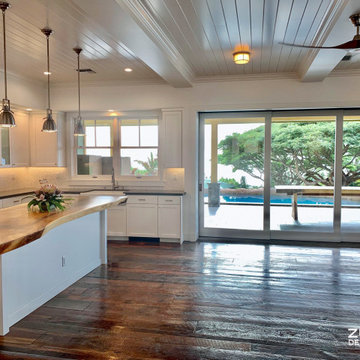
Great room with reclaimed barnwood flooring, wood slab counter on the island, paneled appliances and mother of pearl mosaic backsplash.
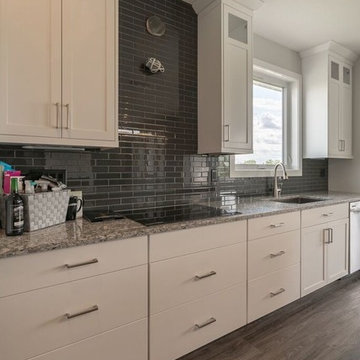
This stunning kitchen is complete with a full fridge and freezer, the chimney hoodfan and wall oven are still to be installed. We love the full height cabinetry with the glass inserts at the top. There is ample room for the family to have breakfast at the oversized island too.
2.053 Billeder af amerikansk køkken med grå bordplade
8
