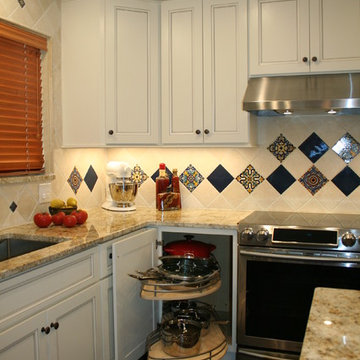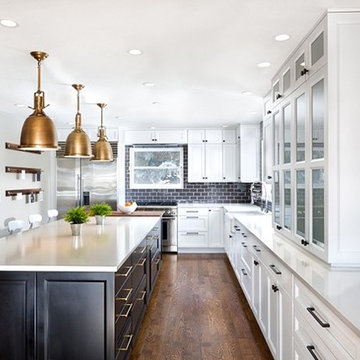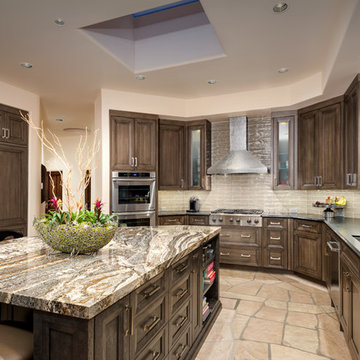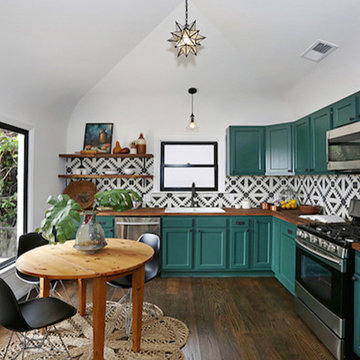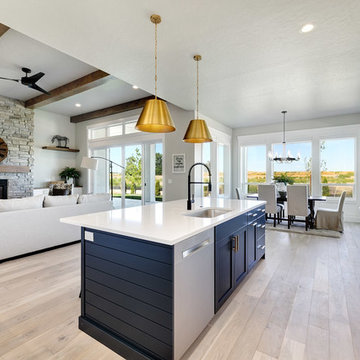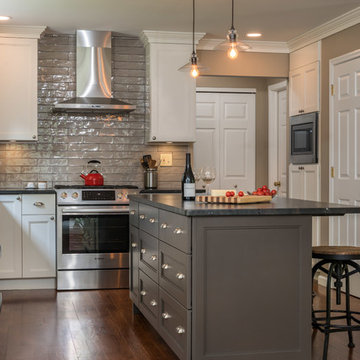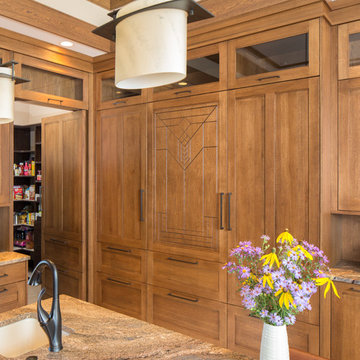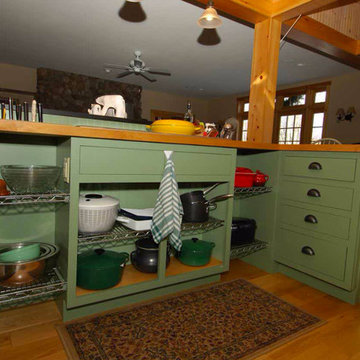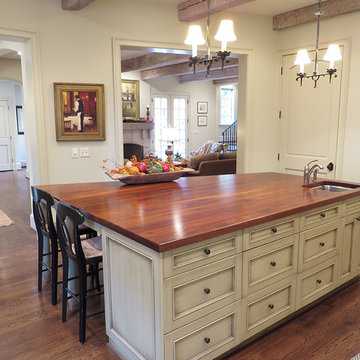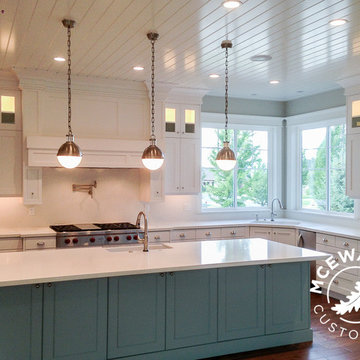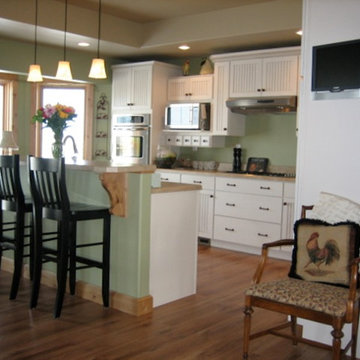7.301 Billeder af amerikansk køkken med låger med profilerede kanter
Sorteret efter:
Budget
Sorter efter:Populær i dag
101 - 120 af 7.301 billeder
Item 1 ud af 3
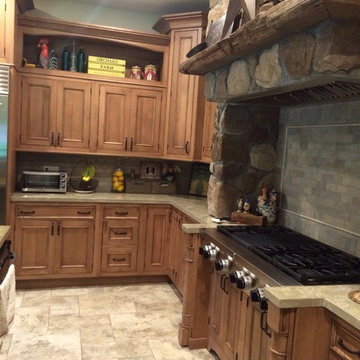
Antique Wood used for Mantel Above Stove.
Cultured Stone Around Stove Area.
Cabinets Slightly Distressed with a Black Glaze to give a Beautiful Finish.

This beautiful kitchen stands where the original dining room was located. While older homes tended to have the kitchen hidden away, modern living brings the kitchen into the heart of the home. From here, the homeowners can watch their children play outside, have direct access to their outdoor living and dining as well as their lovely dining room, and all while entertaining guests or serving up their young children at this expansive island.

The builder we partnered with for this beauty original wanted to use his cabinet person (who builds and finishes on site) but the clients advocated for manufactured cabinets - and we agree with them! These homeowners were just wonderful to work with and wanted materials that were a little more "out of the box" than the standard "white kitchen" you see popping up everywhere today - and their dog, who came along to every meeting, agreed to something with longevity, and a good warranty!
The cabinets are from WW Woods, their Eclipse (Frameless, Full Access) line in the Aspen door style
- a shaker with a little detail. The perimeter kitchen and scullery cabinets are a Poplar wood with their Seagull stain finish, and the kitchen island is a Maple wood with their Soft White paint finish. The space itself was a little small, and they loved the cabinetry material, so we even paneled their built in refrigeration units to make the kitchen feel a little bigger. And the open shelving in the scullery acts as the perfect go-to pantry, without having to go through a ton of doors - it's just behind the hood wall!
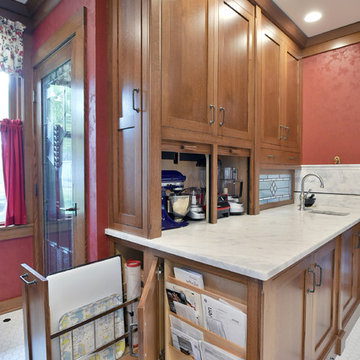
The new owners of a 100 year plus Four Square home had many requests for the features to be included in their new kitchen with Quarter Sawn Red Oak cabinetry. An existing laundry chute is hidden in the cabinet to the left of the cooktop and it is balanced by an adjoining appliance garage. Pot and pan storage is in wide drawers under the cooktop. The drawers are flanked by a pull out spice and 2 can garbage pull out.
The cornered sink works well with the location of the window.
The base cabinet to the right of the dishwasher has a dish peg system in a deep drawer. A counter depth refrigerator, double oven cabinet with dividers for lids in deep drawer below and broom cabinet complete this wall.
The U shape of the kitchen has granite tops with an antiqued finish while the 39" deep baking center is topped with Carrara Marble. Two appliance garages house various small appliances on this wall and the leaded glass insert lets in light from the back entrance.
The removal of a back stair case made this unique baking center possible.
Additional features include a magazine rack, message center and pull out tray storage.
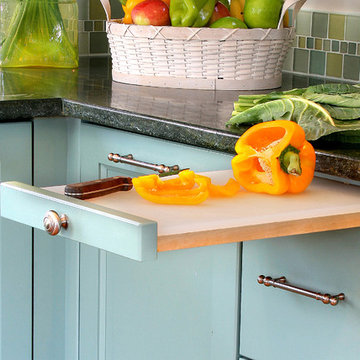
Pull out cutting board makes sandwich making easier than reaching over the counter. The cutting board has a removable top for easy cleaning.

Architecture & Interior Design: David Heide Design Studio
Photography: Karen Melvin

Mantle Hood with cabinets that go to the 10' ceiling. Design includes 48" Wolf Range with spice pull-outs on both sides, a Warming Drawer to the left and a Microwave Drawer on the right.
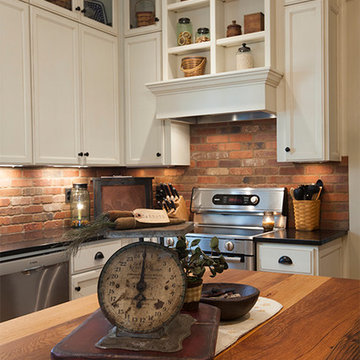
The home's kitchen mixes modern amenities with natural, old world charm to make the space welcoming, rich and tasteful. The browns and oranges of the brick backsplash are complemented by the natural hues of the wooden island. The white cabinets and bright lights offer a nice contrast.
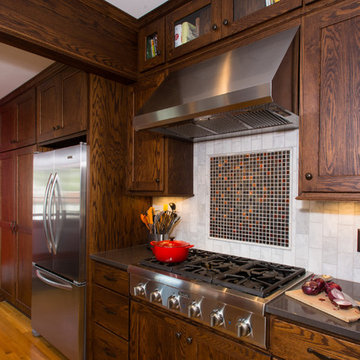
Remodel by J.S. Brown & Co. Design by Monica Lewis, CMKBD, MCR, UDCP
Photo Credit: Todd Yarrington
7.301 Billeder af amerikansk køkken med låger med profilerede kanter
6
