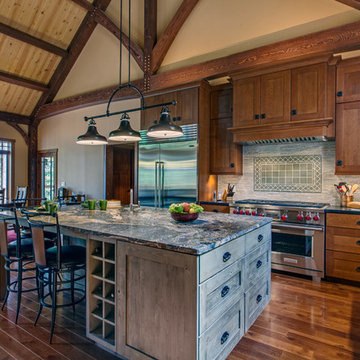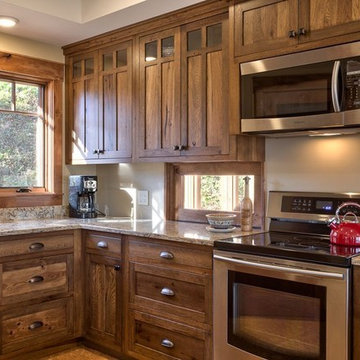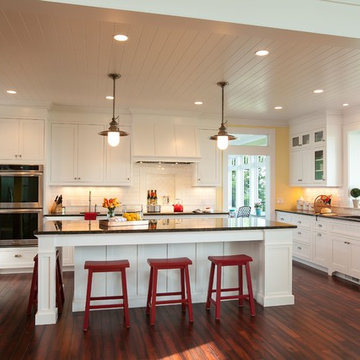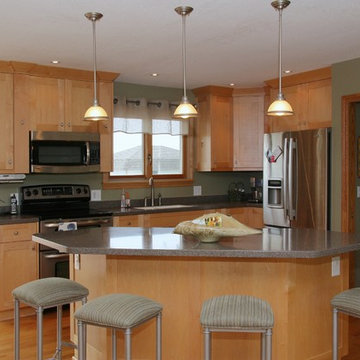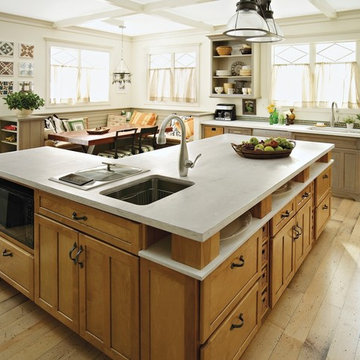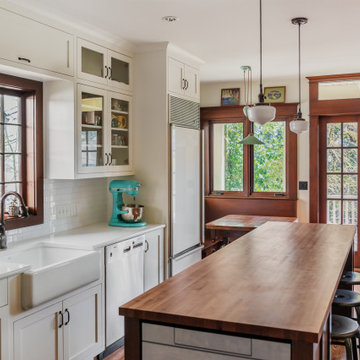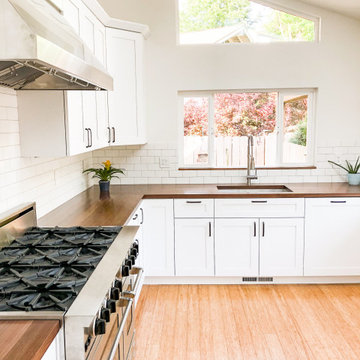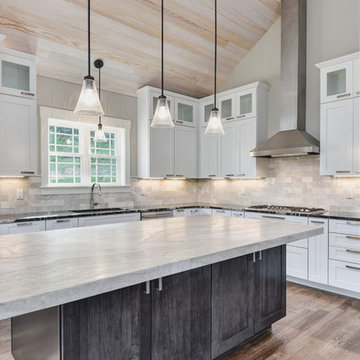17.400 Billeder af amerikansk køkken med spiseplads
Sorteret efter:
Budget
Sorter efter:Populær i dag
141 - 160 af 17.400 billeder
Item 1 ud af 3
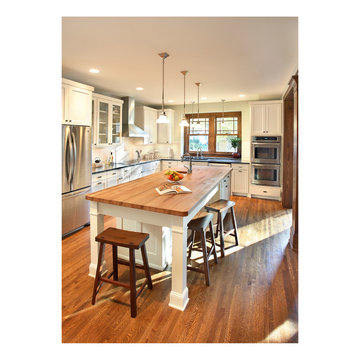
A warm white open kitchen created for easy family use while tying into the traditional craftsman home.
Photographers: Troy Gustafson & Todd Gustafson

Craftsman style kitchen with warm wood cabinets, pocelian floor tile, Taj Mahal Quartzite, and a beautiful wood framed Bay window. Great Family friendly open concept kitchen in San Diego, Ca. Mt. Helix La Mesa.
Designed by Dani Perkins @ DANIELLE Interior Design & Decor.
Photography by Taylor Abeel Photography.
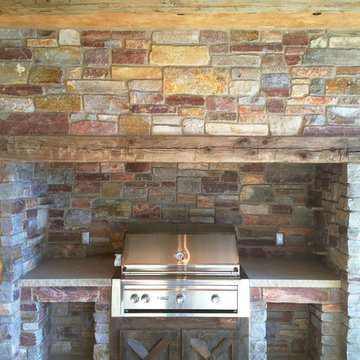
This chic custom built-in grill area uses a tumbled version of Buechel Stone's Chilton Rustic with Silverdale Cut Stone. Visit www.buechelstone.com/shoppingcart/products/Chilton-Rustic... or www.buechelstone.com/shoppingcart/products/Silverdale-Cut...
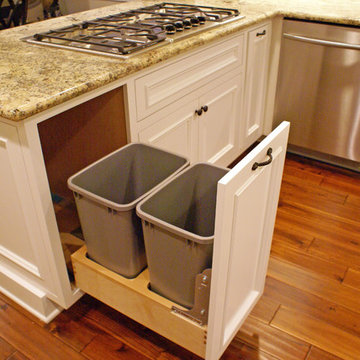
The soft-close trash can pull-out is an essential addition to any kitchen upgrade or remodel. These pull-outs help you easily separate your trash and recycling or food compost. The seal created when the pull-out is in the "closed" position easily hides any unwanted smells.
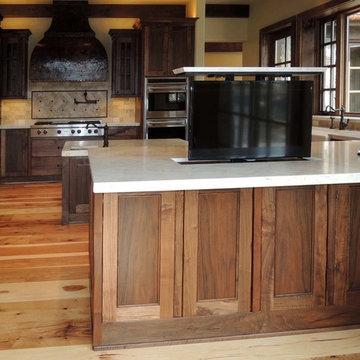
TV Lift mounted into peninsula. Northwestern Walnut exteriors & interiors, Handcrafted custom cabinets, "warn" edges on cabinet exteriors, but not distressed. Grain matched drawer fronts throughout. Images by UDCC
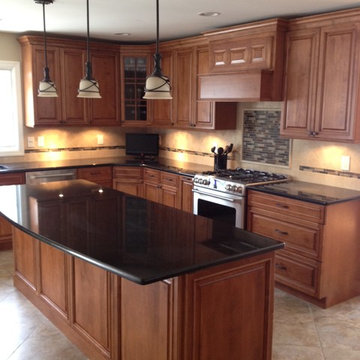
Alfano Renovations completed a home addition and kitchen renovation for the customer. The floor is porcelain tile, counters are black pearl granite and the cabinets are cherry cinnamon stained.
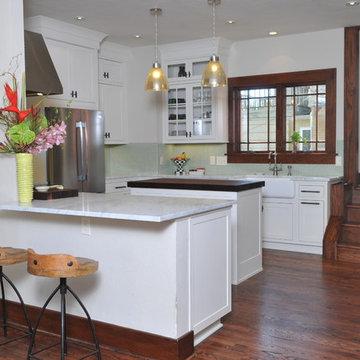
Modern farmhouse kitchen in historic Mesta Park, Oklahoma City.
Photography: Michael Downes
Cabinets Supplied by: Showplace Wood Products
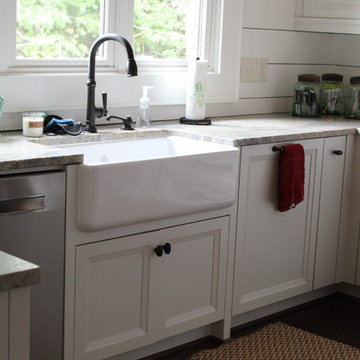
The kitchen has custom cabinetry in a grey wash stain on the island and white for the rest of the cabinetry all topped by grey granite.

A return to vintage European Design. These beautiful classic and refined floors are crafted out of French White Oak, a premier hardwood species that has been used for everything from flooring to shipbuilding over the centuries due to its stability.
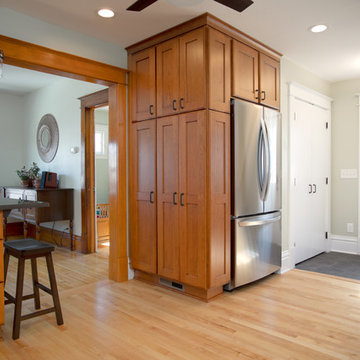
This growing family was looking for a larger, more functional space to prep their food, cook and entertain in their 1910 NE Minneapolis home.
A new floorplan was created by analyzing the way the homeowners use their home. Their large urban garden provides them with an abundance of fresh produce which can now be harvested, brought in through the back door, and then cleaned in the new Kohler prep sink closest to the back door.
An old, unusable staircase to the basement was removed to capture more square footage for a larger kitchen space and a better planned back entry area. A mudroom with bench/shoe closet was configured at the back door and the Stonepeak Quartzite tile keeps dirt from boots out of the cooking area.
Next in line of function was storage. The refrigerator and pantry areas were moved so they are now across from the prep and cooking areas. New cherry cabinetry in the Waverly door style and floating shelves were provided by Crystal Cabinets.
Finally, the kitchen was opened up to the dining room, creating an eat-in area and designated entertainment area.
A new Richlin vinyl double-hung pocket window replaced the old window on the southwest wall of the mudroom.
The overall style is in line with the style and age of the home. The wood and stain colors were chosen to highlight the rest of the original woodwork in the house. A slight rustic feel was added through a highlight glaze on the cabinets. A natural color palette with muted tones – brown, green and soft white- create a modern fresh feel while paying homage to the character of the home and the homeowners’ earthy style.
17.400 Billeder af amerikansk køkken med spiseplads
8
