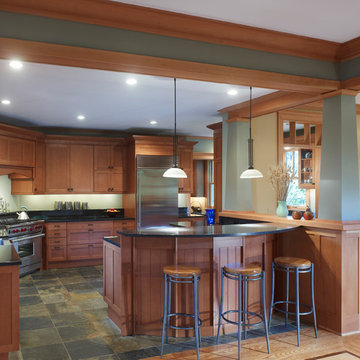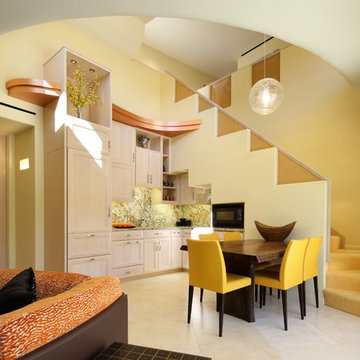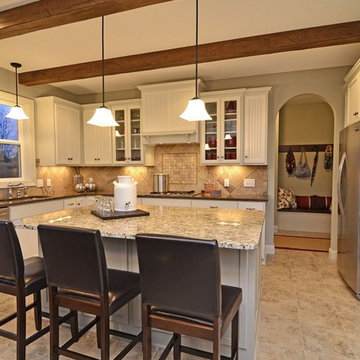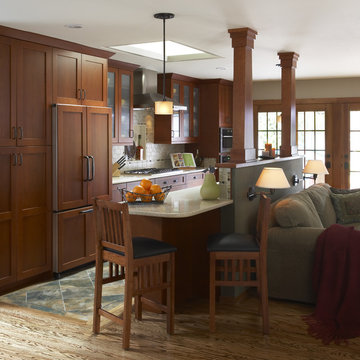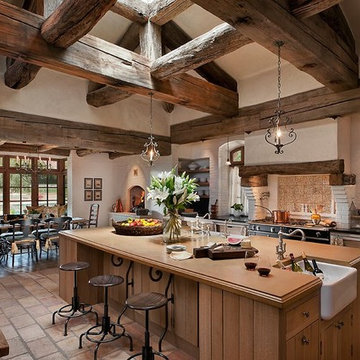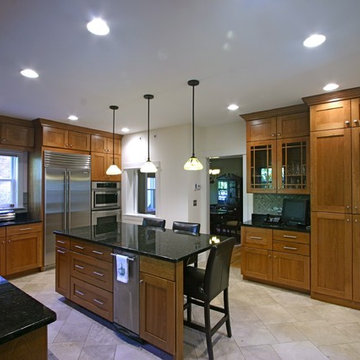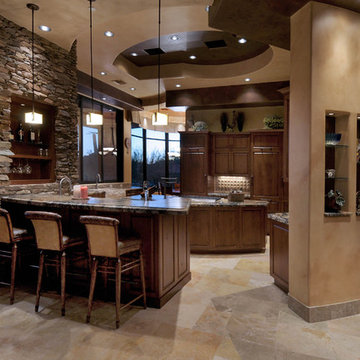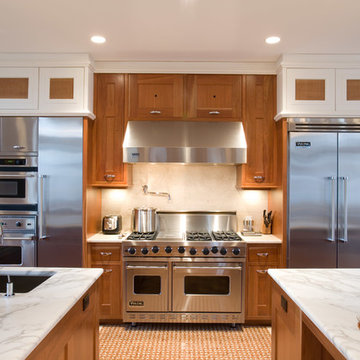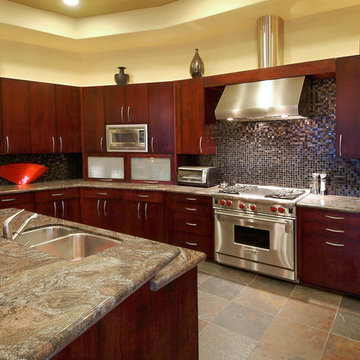25 Billeder af amerikansk køkken
Sorteret efter:
Budget
Sorter efter:Populær i dag
1 - 20 af 25 billeder
Item 1 ud af 3
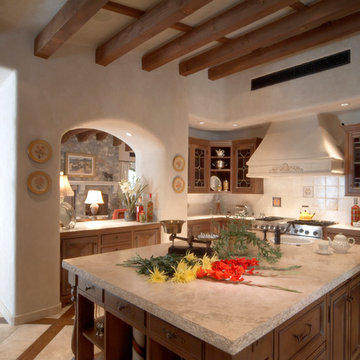
This custom kitchen uses Castello Travertine for the countertops, The Flooring is Castello Travertine accented with a Resin Wood planking exclusive to Facings of America.
Facings of America, Inc
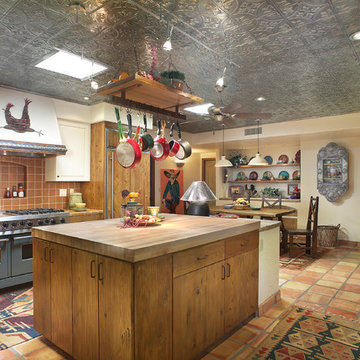
Tucson Kitchen Design - These Tucson homeowners wanted a kitchen that would boast every amenity but create a relaxed and unpretentious ranch house feel. We created a true chef’s kitchen that incorporates all the modern amenities a professional chef could desire while creating the impression of a kitchen that has been lived with for generations. Details like the tin ceiling, tile countertops and warm un-fussy cabinetry work together with the existing Saltillo tile floors to provide them with the ideal space for family gatherings in this clients’ winter home in Agua Caliente Ranch Estates."
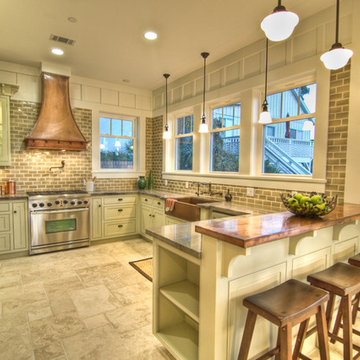
Tile is by Walker Zanger, it is no longer available but it was their Newport line called "Seaweed" 2x5 Brick. The floor is a travertine versailles pattern with chiseled edges.
Find den rigtige lokale ekspert til dit projekt
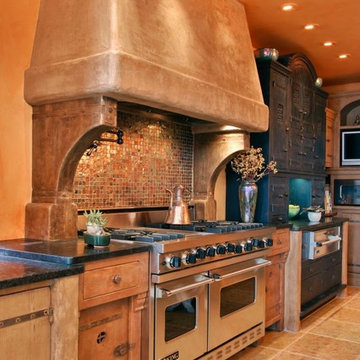
The joy is in the details of this eclectic kitchen - hand-forged hardware and hinges feel southwestern; tile backsplash and weathered range hood give a warm adobe feel; stainless elements add a contemporary punch.
To ask any questions of the artisan in terms of cabinetry or backsplash please click on the link (or visit Jory Brigham on custommade.com) and contact the Maker!
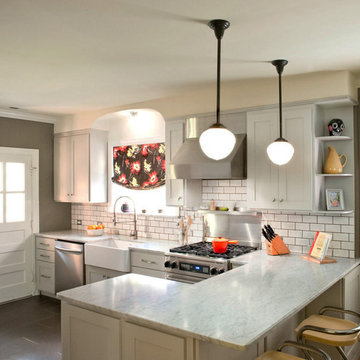
This kitchen remodel opened up the space between the original kitchen and dining room, creating an inviting space for entertaining. We stayed true to the original 1930s design while giving it a modern twist.
Photos by Chris Smith

Nestled into the quiet middle of a block in the historic center of the beautiful colonial town of San Miguel de Allende, this 4,500 square foot courtyard home is accessed through lush gardens with trickling fountains and a luminous lap-pool. The living, dining, kitchen, library and master suite on the ground floor open onto a series of plant filled patios that flood each space with light that changes throughout the day. Elliptical domes and hewn wooden beams sculpt the ceilings, reflecting soft colors onto curving walls. A long, narrow stairway wrapped with windows and skylights is a serene connection to the second floor ''Moroccan' inspired suite with domed fireplace and hand-sculpted tub, and "French Country" inspired suite with a sunny balcony and oval shower. A curving bridge flies through the high living room with sparkling glass railings and overlooks onto sensuously shaped built in sofas. At the third floor windows wrap every space with balconies, light and views, linking indoors to the distant mountains, the morning sun and the bubbling jacuzzi. At the rooftop terrace domes and chimneys join the cozy seating for intimate gatherings.
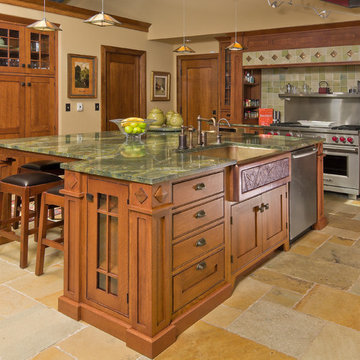
Designer, Shelley Goodrich Cummins, CKD. Beaded Inset construction, Quarter Sawn White Oak wood, Restoration finish. Hawks Photography, Tulsa, OK.
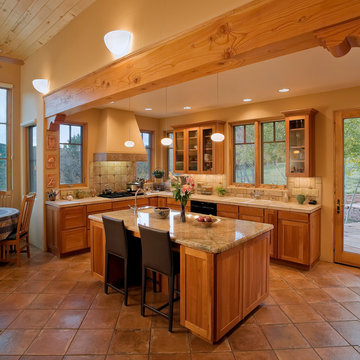
Functional and visually pleasing kitchen with a modern southwest flair.
Jon Tuthill Construction, Builder : Dean Brookie, Architect : Chris Marona, Photography

Renaissance Builders
Phil Bjork of Great Northern Wood works
Photo bySusan Gilmore
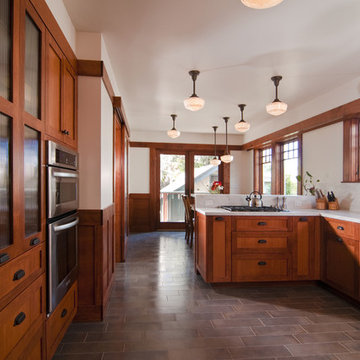
This charming Craftsman classic style home has a large inviting front porch, original architectural details and woodwork throughout. The original two-story 1,963 sq foot home was built in 1912 with 4 bedrooms and 1 bathroom. Our design build project added 700 sq feet to the home and 1,050 sq feet to the outdoor living space. This outdoor living space included a roof top deck and a 2 story lower deck all made of Ipe decking and traditional custom designed railings. In the formal dining room, our master craftsman restored and rebuilt the trim, wainscoting, beamed ceilings, and the built-in hutch. The quaint kitchen was brought back to life with new cabinetry made from douglas fir and also upgraded with a brand new bathroom and laundry room. Throughout the home we replaced the windows with energy effecient double pane windows and new hardwood floors that also provide radiant heating. It is evident that attention to detail was a primary focus during this project as our team worked diligently to maintain the traditional look and feel of the home
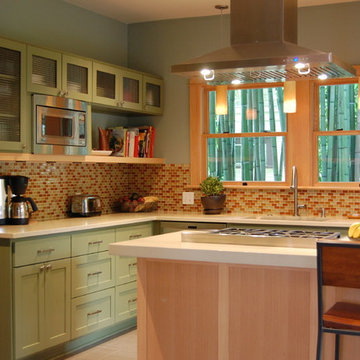
Complete renovation of an historic Portland foursquare craftsman style kitchen for a young family.
25 Billeder af amerikansk køkken
1
