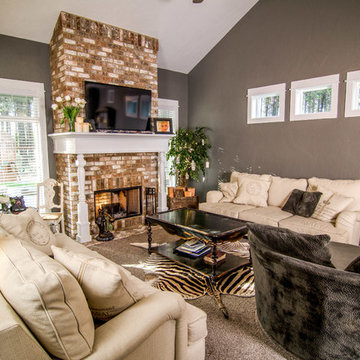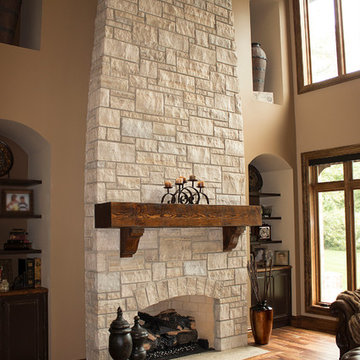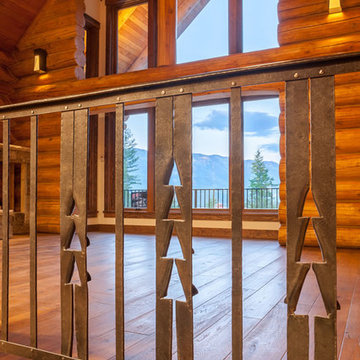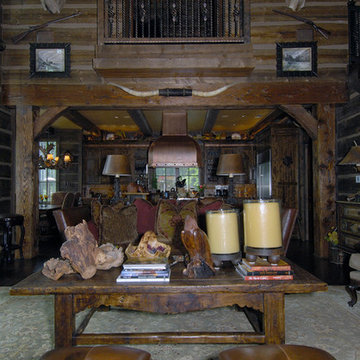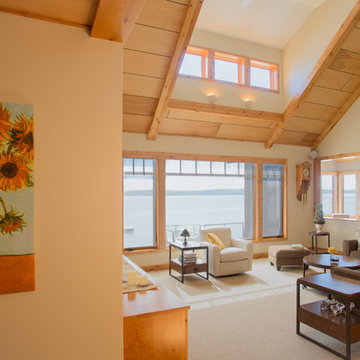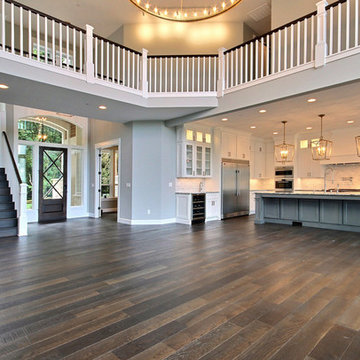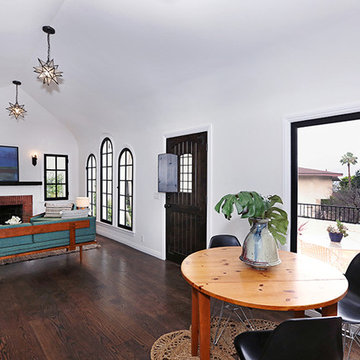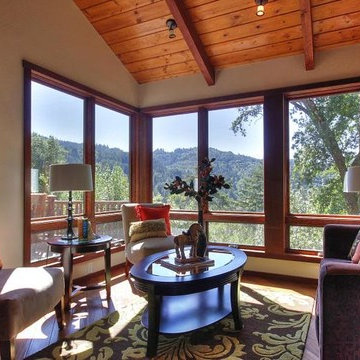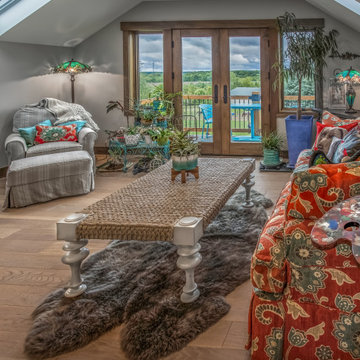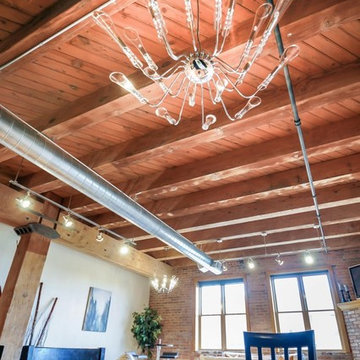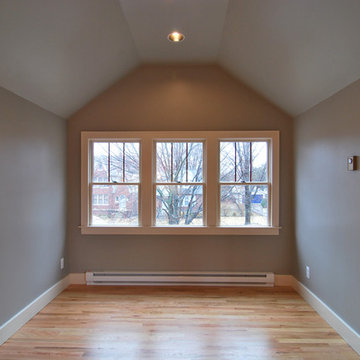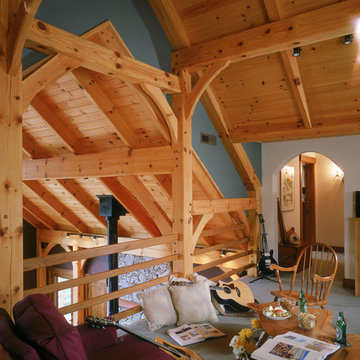861 Billeder af amerikansk loftstue
Sorteret efter:
Budget
Sorter efter:Populær i dag
121 - 140 af 861 billeder
Item 1 ud af 3
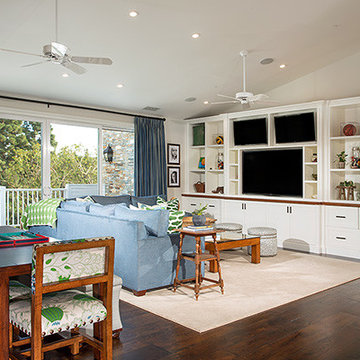
Warren Christopher supplied this client with a Custom Random Width Engineered European Oak Wood Flooring. We had the pleasure of working alongside Legacy Custom Homes & Kelly Nutt Designs.
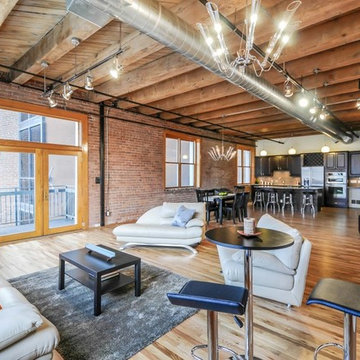
A large space is transformed with design with a pop of color. The open floor plan welcomes individual spaces without losing site of design.
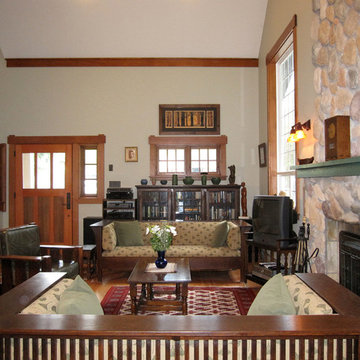
The original stone fireplace was retained while the front door and adjacent windows and dormer windows above are new.
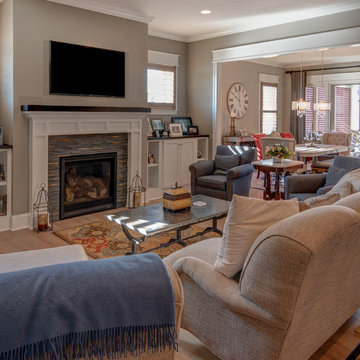
There's no place more comfy than the living room. Cozy up in one of the many plush seats and watch a movie.
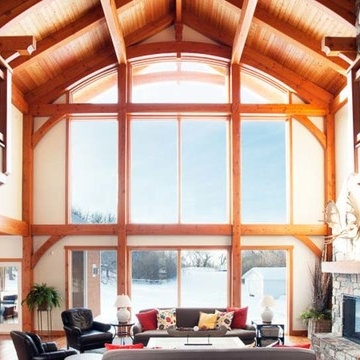
Structural timber roofs create a comfortable yet open space through the main living area of the house. All other areas use conventional building methods with cosmetic timber detailing to maintain the timber frame theme while keeping the overall cost of the house within a reasonable budget.
The wood featured in this project is a pristine quality West Coast Douglas Fir. Each piece is cut free of heart centre, which means the timbers are cut around the core of the wood to avoid checking and twisting to ensure a clean finish and tight joinery. For added visual effect, the owners decided to use flared cedar logs for post locations at the entry of the house and in the main living area.
A classic design that works perfectly in its country setting, this home features clean lines and modern elements that will make it as relevant in 50 years as it is now.
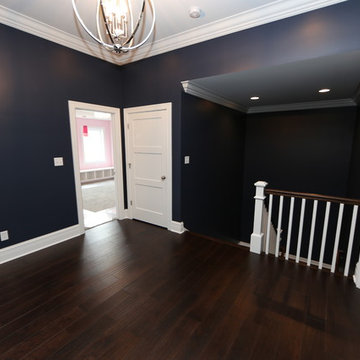
An incredible custom 3,300 square foot custom Craftsman styled 2-story home with detailed amenities throughout.
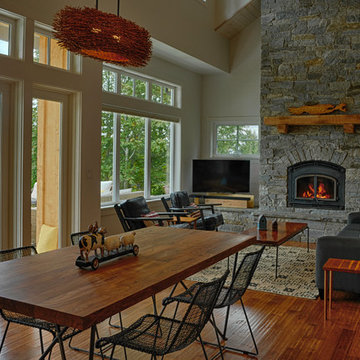
The living spaces in this home were designed with a great room concept in mind and easily flow in and out of one another. The living room features a floor to ceiling rocked in fireplace with it's hearth extending the entire width of the room creating great spaces for reading or even keeping the tv as these home owners have done!
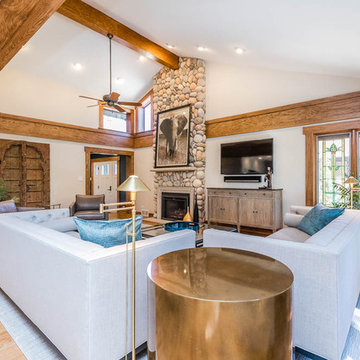
Neil Sy Photography, furniture layout and design concept by Patryce Schlossberg, Ethan Allen.
861 Billeder af amerikansk loftstue
7




