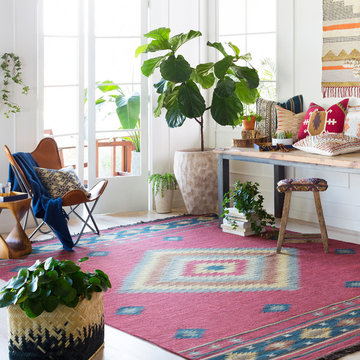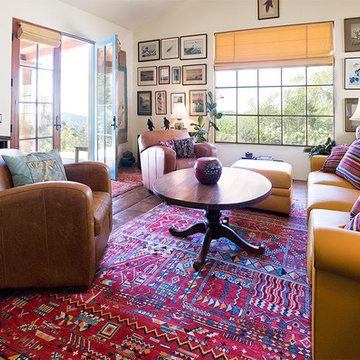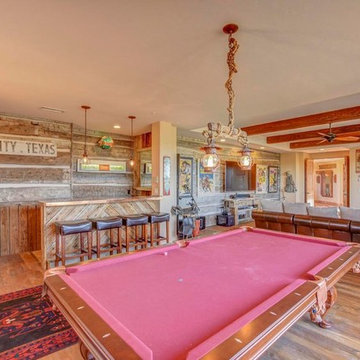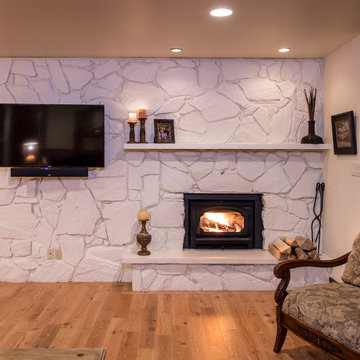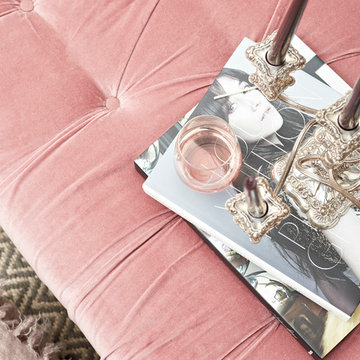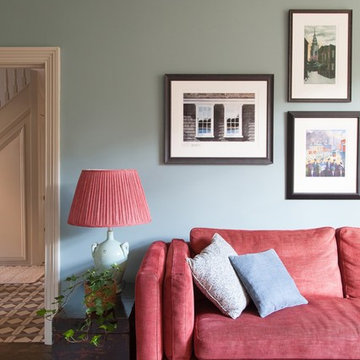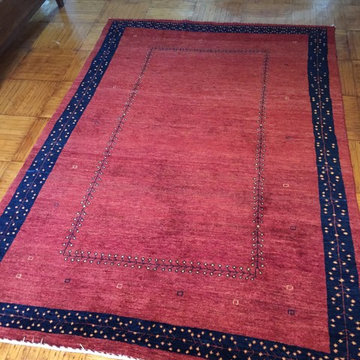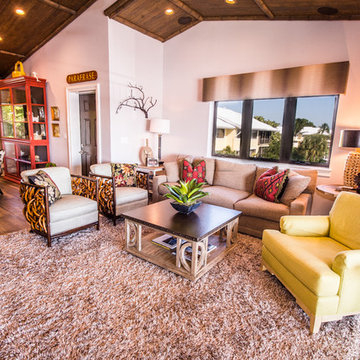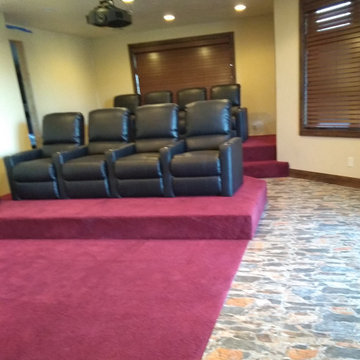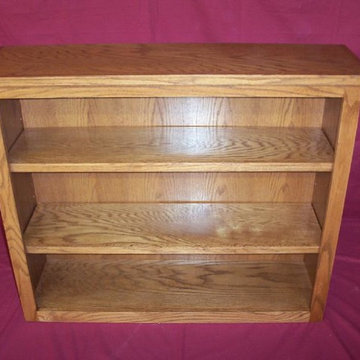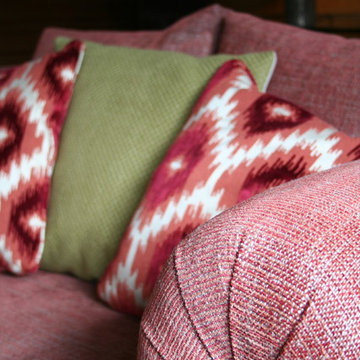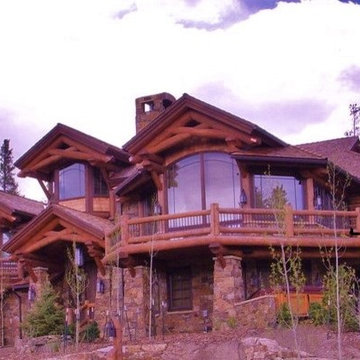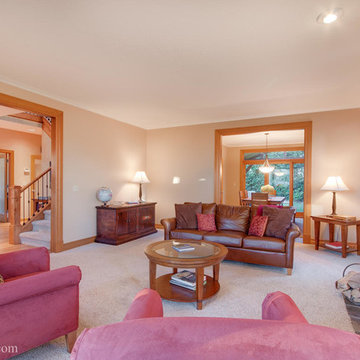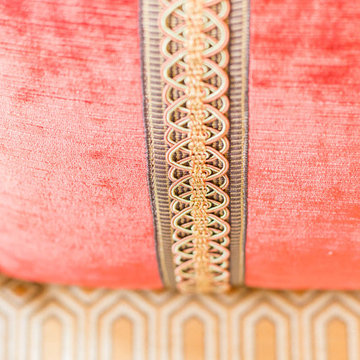63 Billeder af amerikansk lyserød stue
Sorteret efter:
Budget
Sorter efter:Populær i dag
1 - 20 af 63 billeder
Item 1 ud af 3
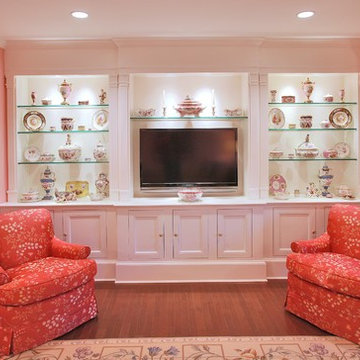
We transformed an early-1900's house into a contemporary one that's fit for three generations.
Click this link to read the Bethesda Magazine article: http://www.bethesdamagazine.com/Bethesda-Magazine/September-October-2012/Family-Ties/
Architects: GTM Architects
Steve Richards Interior Design
Landscape done by: Olive Tree Landscape & Design
Photography: Ken Wyner
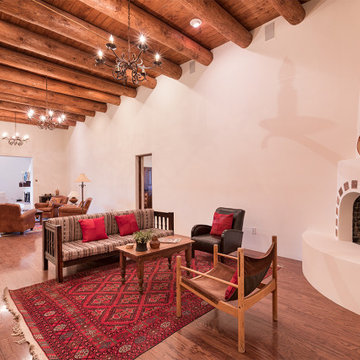
large family room with vigas and plank ceiling with hardwood flooring and kiva detailed with inset tile, wrought iron chandeliers, and southwestern furnishings.
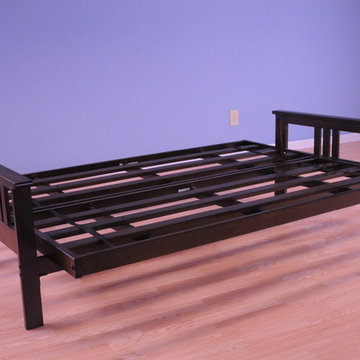
With a casual and relaxed design and a generous seat, the Monterey Futon is a convertible bed your relatives won't mind using. This Futon's sturdy wooden frame is happy to help you off your feet as you relax propped up against its mission style arms. This Futon merges fashion and function to bring double the benefit to your home.

The Sunroom is open to the Living / Family room, and has windows looking to both the Breakfast nook / Kitchen as well as to the yard on 2 sides. There is also access to the back deck through this room. The large windows, ceiling fan and tile floor makes you feel like you're outside while still able to enjoy the comforts of indoor spaces. The built-in banquette provides not only additional storage, but ample seating in the room without the clutter of chairs. The mutli-purpose room is currently used for the homeowner's many stained glass projects.
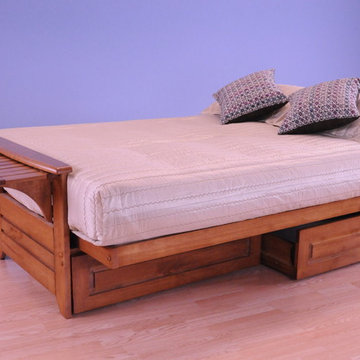
This traditional style futon features a classic hardwood frame with tray style arms. This unique and versatile futon sofa easily converts to a bed. This multifunctional piece of furniture can find a home in just about any type of room.
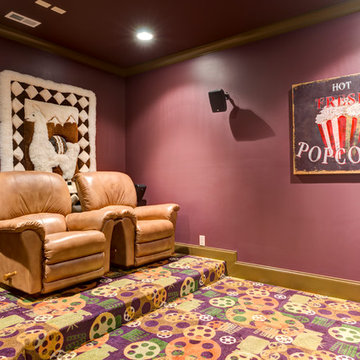
Kevin Meechan
This home was inspired by the concept of south east meets south west. The rich colors add beautiful contrast to the traditional mountain craftsman design. The rustic house plan promotes open living spaces with a floor plan that provides abundant places to enjoy breath taking views, elegantly blending the outdoors with the indoors. From covered porches and multiple decks to a large lodge room offering a great view through a wall of windows, this mountain home plan embraces tranquil living.
63 Billeder af amerikansk lyserød stue
1




