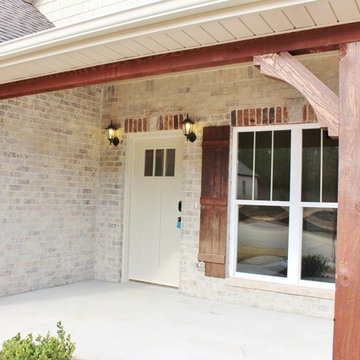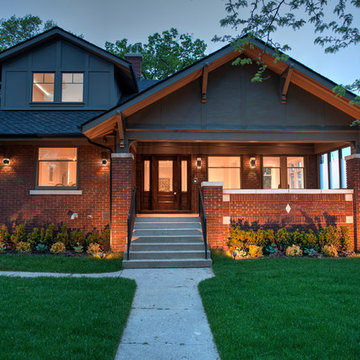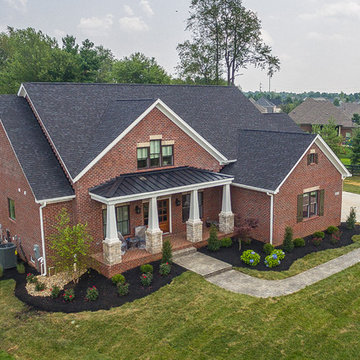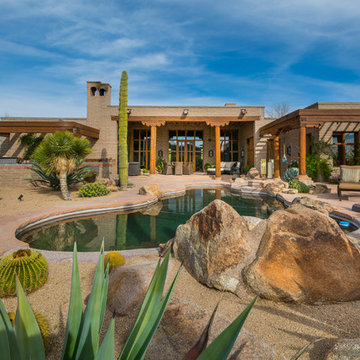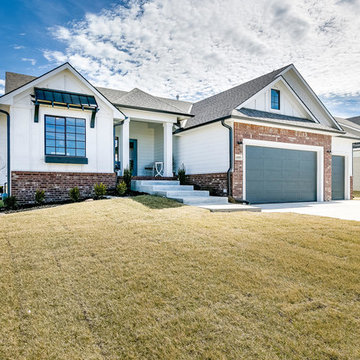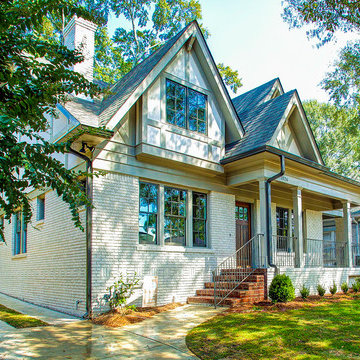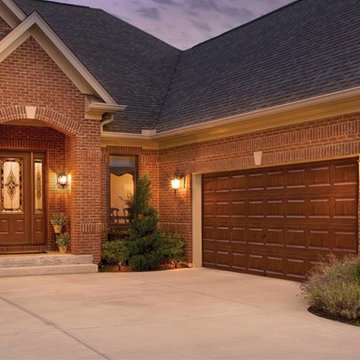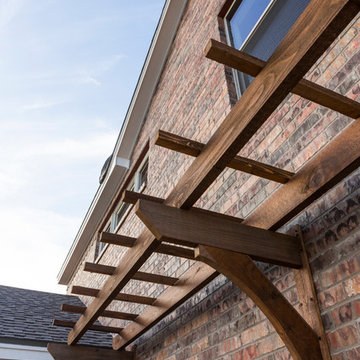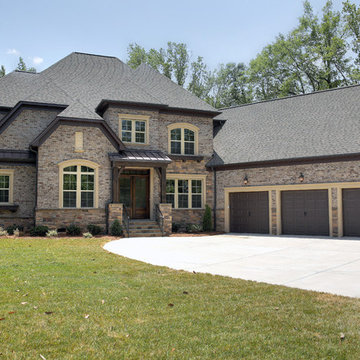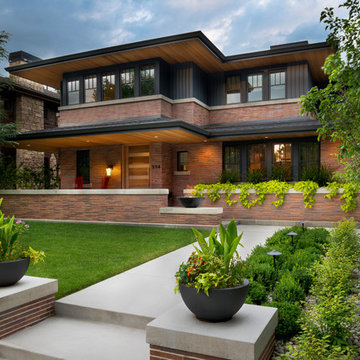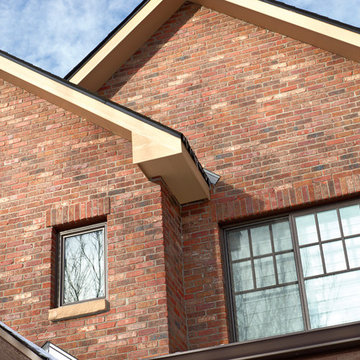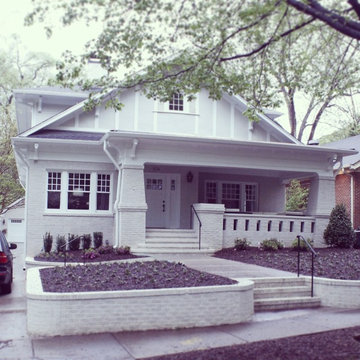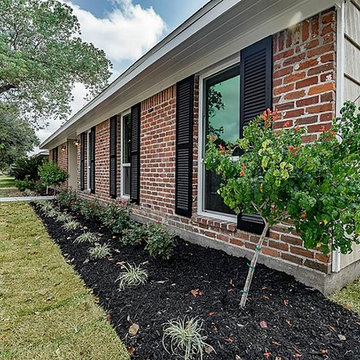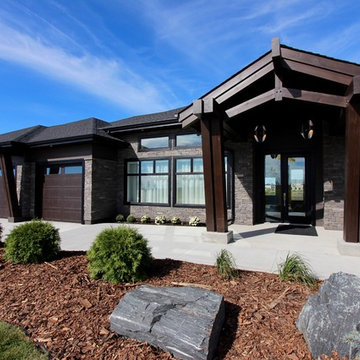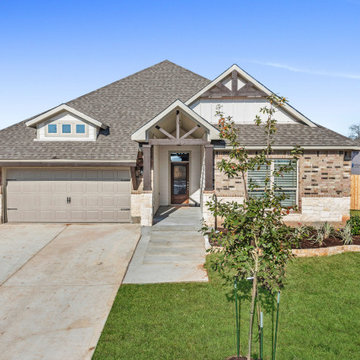1.588 Billeder af amerikansk murstenshus
Sorteret efter:
Budget
Sorter efter:Populær i dag
81 - 100 af 1.588 billeder
Item 1 ud af 3
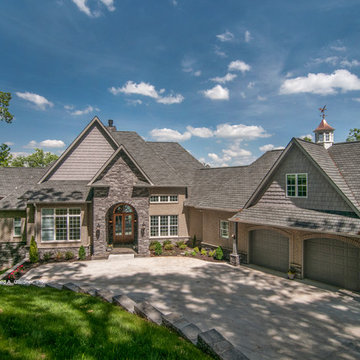
A mixture of stone and shake lends an earthy feel that allows the home to blend with the surrounding landscape. A series of bay windows on the rear of the home maximizes views from every room.
The main level begins with the grand foyer that overlooks an open staircase and out into the sprawling great room, where a towering hearth and custom ceiling design draw the eye upward. The breathtaking dining room is completely open to a huge gourmet kitchen, and leads to both screened and covered rear porches.
Truly luxurious, the master suite includes two massive closets with exterior windows and a spectacular octagonal bath. A bedroom/study shares the private wing, while a bonus suite over the garage has closets and a full bathroom.
Elegant living spaces continue on the lower level, where a sizable rec room enjoys abundant windows, a fireplace, wet bar, and wine cellar tucked away by the stairs. Three large bedrooms, two with patio access, and three full bathrooms provide space for guests or family.
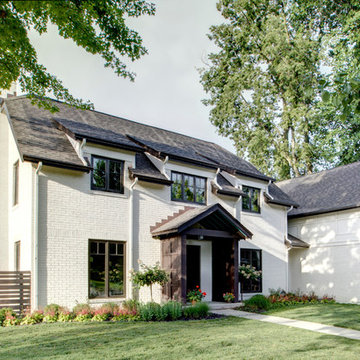
New Addition and Interior Renovation to 1930s Tudor transformed for the modern family - Architect: HAUS | Architecture - Construction Management: WERK | Build -
Photo: HAUS | Architecture
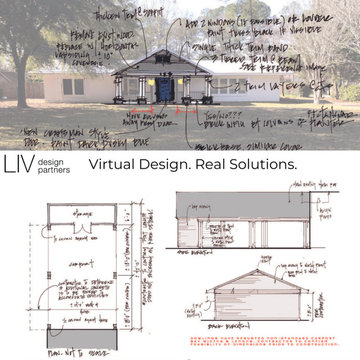
This is an example of the preliminary sketches we presented to the client to help communicate ideas about a new front porch and carport addition.
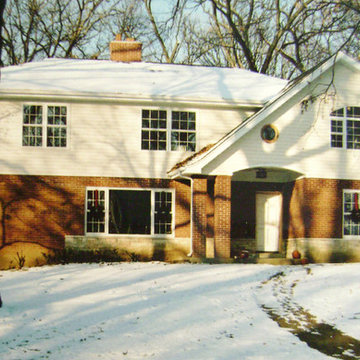
Doubling the size of a house takes a unique owner and unique house in a unique market. This house in the inner ring of suburbs around St. Louis could easily take the doubling of this house size (it was a small 2 bedroom house compared to others in the area), plus other homes in the area have already had significant additions to the rear of the original house. This design started as a craftsman or shingle styled home as suggested by the asymmetrically sloping roof that ties the 2nd floor to the front entry. The design would have been best suited with a stained wood siding or shake shingle siding, but the push for the large amount of square footage caused the need to reduce the cost of the exterior, resulting in white vinyl siding being used. A darker color vinyl would help lessen the abruptness of the change from a brick 1st floor to siding on the second.
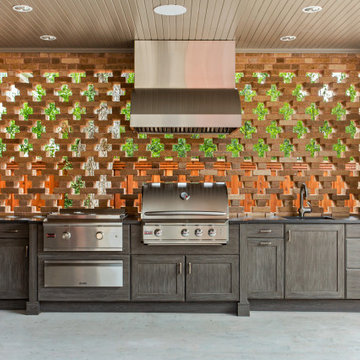
Part of an addition on the back of the home, this outdoor kitchen space is brand new to a pair of homeowners who love to entertain, cook, and most important to this space - grill. A new covered back porch makes space for an outdoor living area along with a highly functioning kitchen.
Cabinets are from NatureKast and are Weatherproof outdoor cabinets. The appliances are mostly from Blaze including a 34" Pro Grill, 30" Griddle, and 42" vent hood. The 30" Warming Drawer under the griddle is from Dacor. The sink is a Blanco Quatrus single-bowl undermount.
The other major focal point is the brick work in the outdoor kitchen and entire exterior addition. The original brick from ACME is still made today, but only in 4 of the 6 colors in that palette. We carefully demo'ed brick from the existing exterior wall to utilize on the side to blend into the existing brick, and then used new brick only on the columns and on the back face of the home. The brick screen wall behind the cooking surface was custom laid to create a special cross pattern. This allows for better air flow and lets the evening west sun come into the space.
1.588 Billeder af amerikansk murstenshus
5
