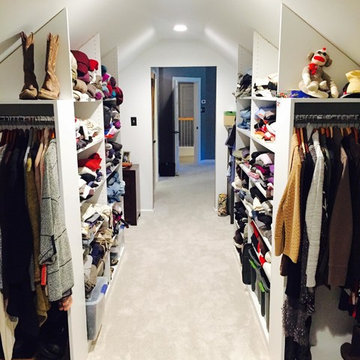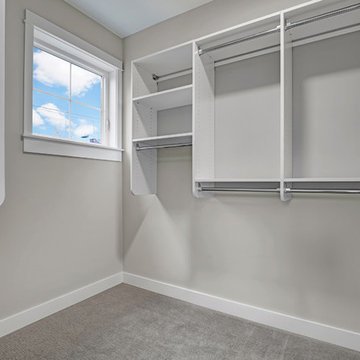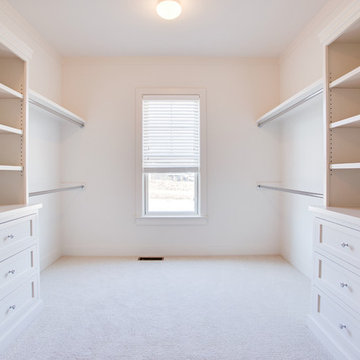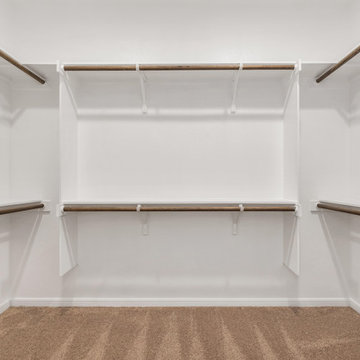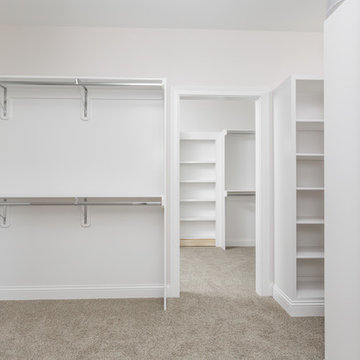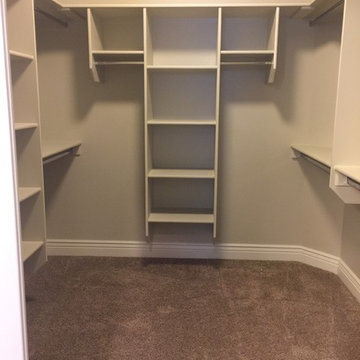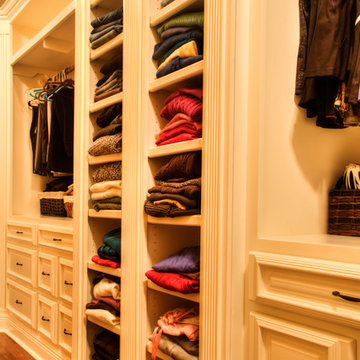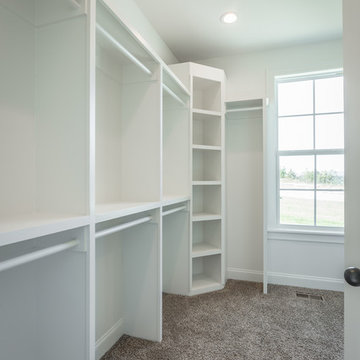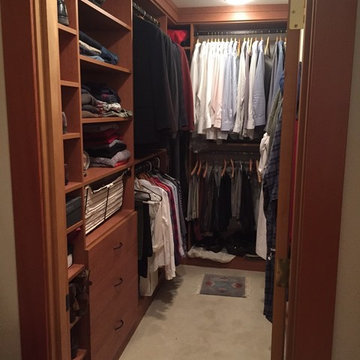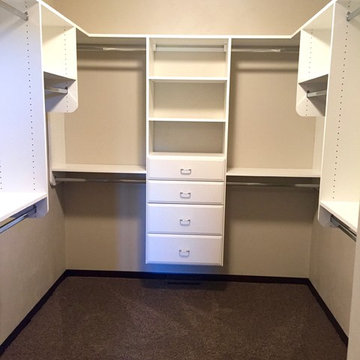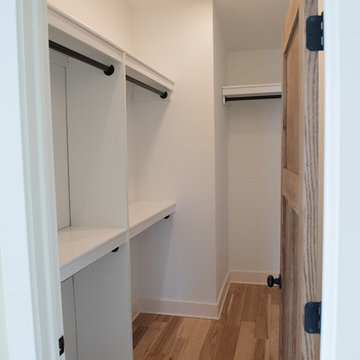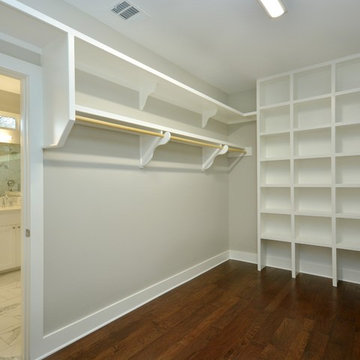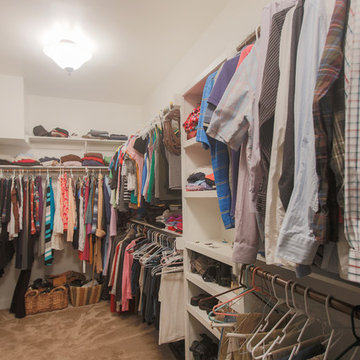1.009 Billeder af amerikansk opbevaring og garderobe til både mænd og kvinder
Sorteret efter:
Budget
Sorter efter:Populær i dag
101 - 120 af 1.009 billeder
Item 1 ud af 3
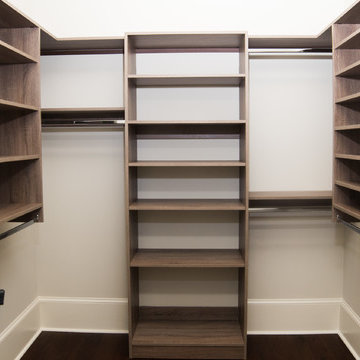
Located in the coveted West End of downtown Greenville, SC, Park Place on Hudson St. brings new living to old Greenville. Just a half-mile from Flour Field, a short walk to the Swamp Rabbit Trail, and steps away from the future Unity Park, this community is ideal for families young and old. The craftsman style town home community consists of twenty-three units, thirteen with 3 beds/2.5 baths and ten with 2 beds/2.5baths.
The design concept they came up with was simple – three separate buildings with two basic floors plans that were fully customizable. Each unit came standard with an elevator, hardwood floors, high-end Kitchen Aid appliances, Moen plumbing fixtures, tile showers, granite countertops, wood shelving in all closets, LED recessed lighting in all rooms, private balconies with built-in grill stations and large sliding glass doors. While the outside craftsman design with large front and back porches was set by the city, the interiors were fully customizable. The homeowners would meet with a designer at the Park Place on Hudson Showroom to pick from a selection of standard options, all items that would go in their home. From cabinets to door handles, from tile to paint colors, there was virtually no interior feature that the owners did not have the option to choose. They also had the ability to fully customize their unit with upgrades by meeting with each vendor individually and selecting the products for their home – some of the owners even choose to re-design the floor plans to better fit their lifestyle.
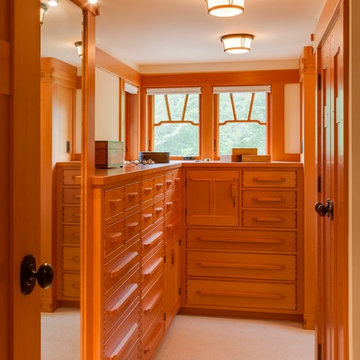
View of the built-in dresser in the Master Dressing Room
Brina Vanden Brink Photographer
Stained Glass by John Hamm: hammstudios.com
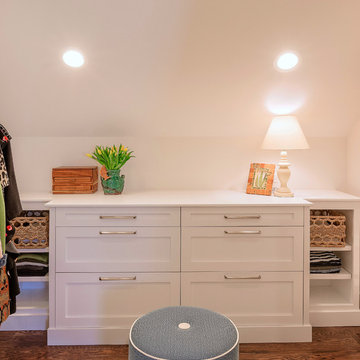
This walk-in closet adjacent to the master suite is large enough for his and hers. With a center built in, this closet has ample storage. Photo credit: Sean Carter Photography.
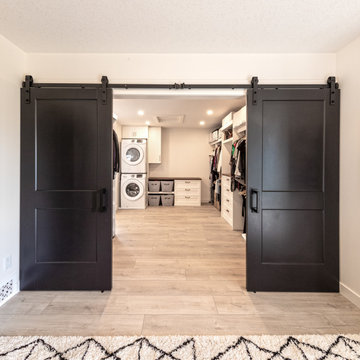
Clients were looking to completely update the main and second levels of their late 80's home to a more modern and open layout with a traditional/craftsman feel. Check out the re-purposed dining room converted to a comfortable seating and bar area as well as the former family room converted to a large and open dining room off the new kitchen. The master suite's floorplan was re-worked to create a large walk-in closet/laundry room combo with a beautiful ensuite bathroom including an extra-large walk-in shower. Also installed were new exterior windows and doors, new interior doors, custom shelving/lockers and updated hardware throughout. Extensive use of wood, tile, custom cabinetry, and various applications of colour created a beautiful, functional, and bright open space for their family.
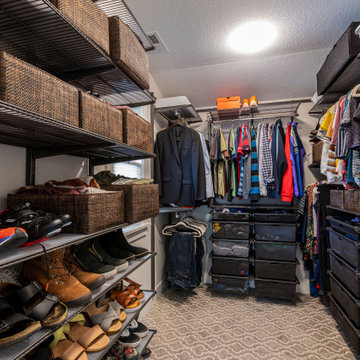
Owners walk in closet with operable window for light and ventilation. Elfa closet system installed by owners
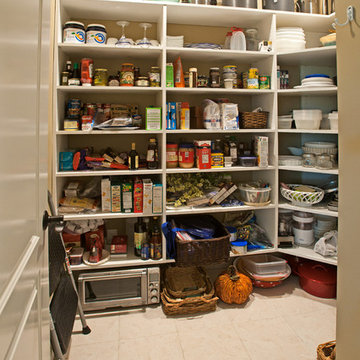
Transitional Craftsman style home with walkout lower level living, covered porches, sun room and open floor plan living. Built by Adelaine Construction, Inc. Designed by ZKE Designs. Photography by Speckman Photography.
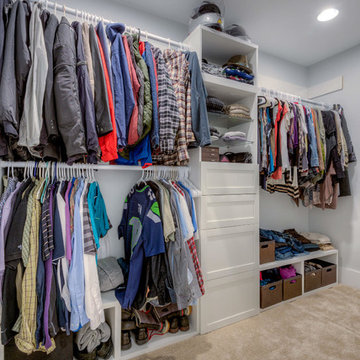
This walk-in closet off of the Master Bedroom is spacious enough for a sitting room!
1.009 Billeder af amerikansk opbevaring og garderobe til både mænd og kvinder
6
