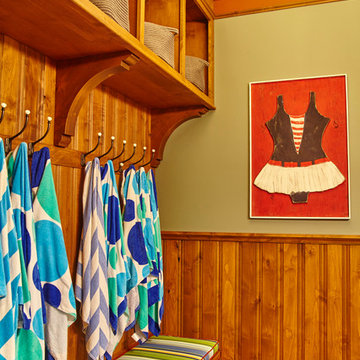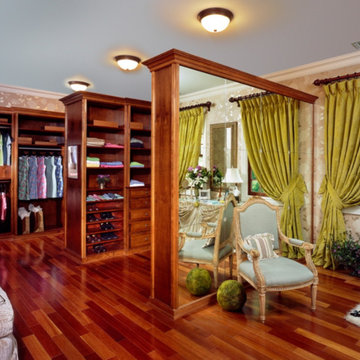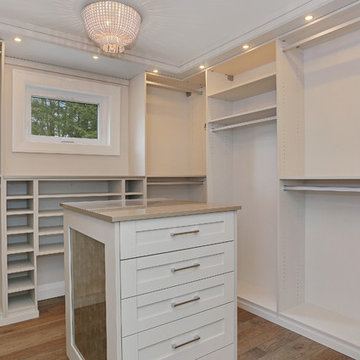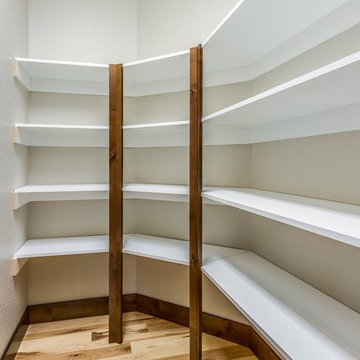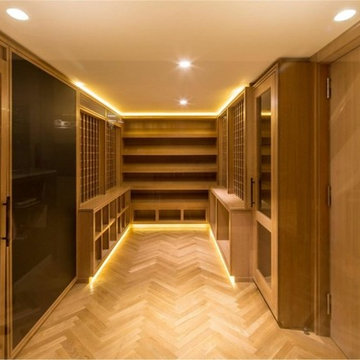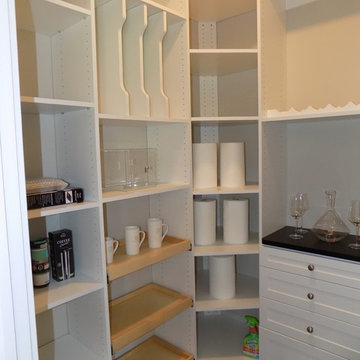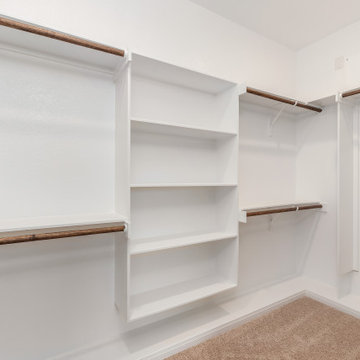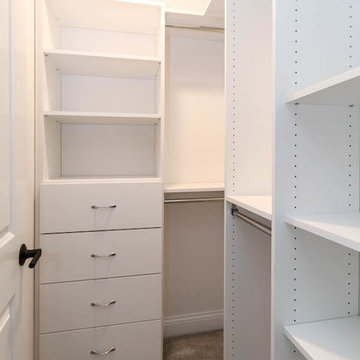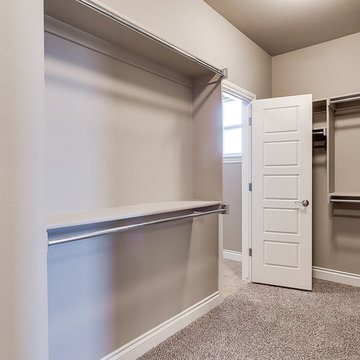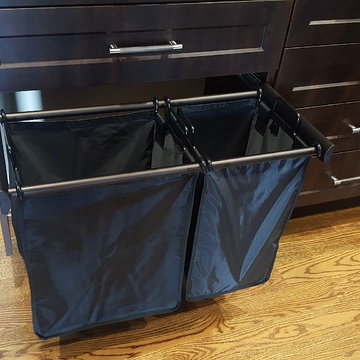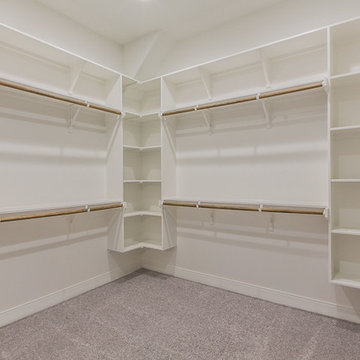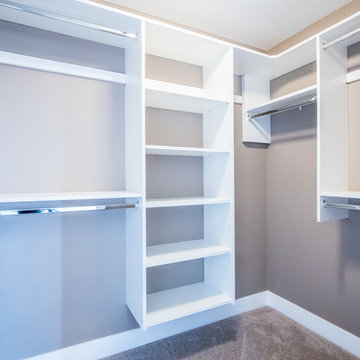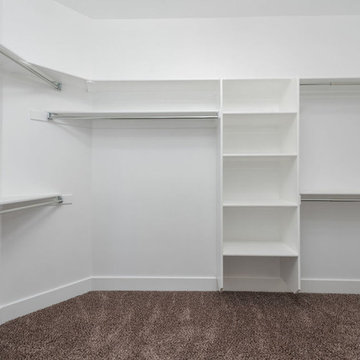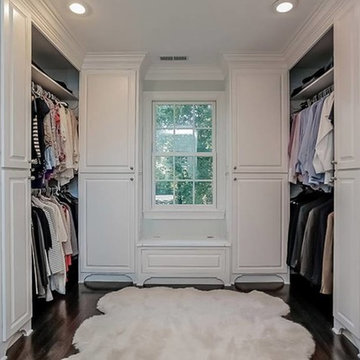1.009 Billeder af amerikansk opbevaring og garderobe til både mænd og kvinder
Sorteret efter:
Budget
Sorter efter:Populær i dag
121 - 140 af 1.009 billeder
Item 1 ud af 3
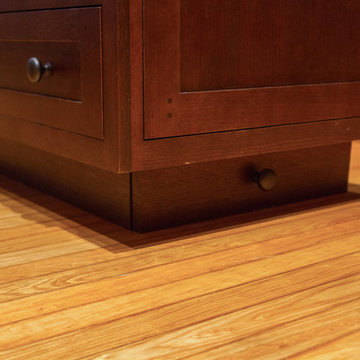
100 Year Old Home Re-Imagined For Today. Toe Kick Pull Out Step Stool.

Cascade West's Standard Walk-In Closet Package:
-Wood Shelving
-Hanging Rods
-Large Baseboards
-Carpeted
Always available to customize. Our favorite additions:
-Washer + Dryer
-Transom Windows for Natural Light
-Mud Bench
Designed & Built by Cascade West Development Inc
Cascade West Facebook: https://goo.gl/MCD2U1
Cascade West Website: https://goo.gl/XHm7Un
Photography by ExposioHDR - Portland, Or
Exposio Facebook: https://goo.gl/SpSvyo
Exposio Website: https://goo.gl/Cbm8Ya
Original Plans by Alan Mascord Design Associates - https://goo.gl/Fg3nFk
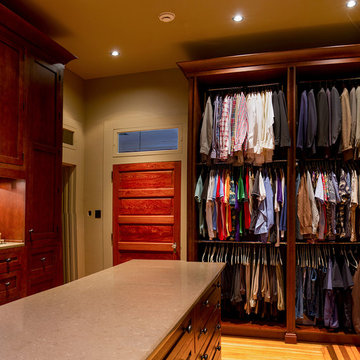
100 Year Old Home Re-Imagined For Today. View from back of closet. Photo by Gage Seaux.
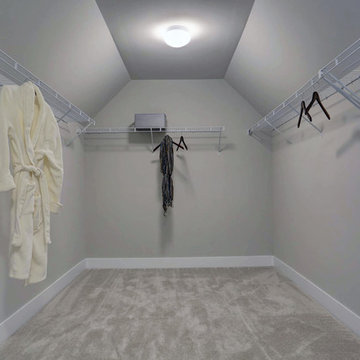
This 2-story home with inviting front porch includes a 3-car garage and mudroom entry with convenient built-in lockers. Hardwood flooring in the 2-story foyer extends to the Dining Room, Kitchen, and Breakfast Area. The open Kitchen includes Cambria quartz countertops, tile backsplash, island, slate appliances, and a spacious corner pantry. The sunny Breakfast Area provides access to the deck and backyard and opens to the Great Room that is warmed by a gas fireplace accented with stylish tile surround. The 1st floor also includes a formal Dining Room with elegant tray ceiling, craftsman style wainscoting, and chair rail, and a Study with attractive trim ceiling detail. The 2nd floor boasts all 4 bedrooms, 2 full bathrooms, a convenient laundry room, and a spacious raised Rec Room. The Owner’s Suite with tray ceiling includes a private bathroom with expansive closet, double bowl vanity, and 5’ tile shower.
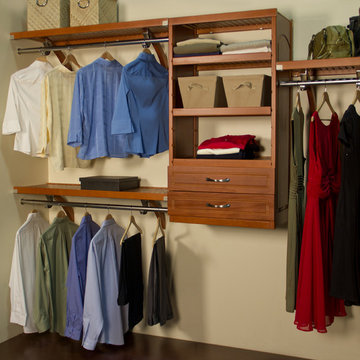
This is an elegant closet design product by JLH and Closet Appeal. Pictured here in the 16" deep caramel color but available also in Espresso and 12" depth as well.
16" Depth $570
Gary Smith - designer
Read on: John Louis Home Woodcrest Closet System
Create your own functional & attractive closet with the Woodcrest closet organizer.
Crafted of 100 % solid wood, this closet organizer includes adjustable shelves, drawers, a 4 ft. accessory tower with raised panel sides & offers
multiple configuration options. Up to 20 ft. of shelf space & up to 12 ft. of hang space.
• 12 in. or 16in. Shelf Depth • Up To 16 ft. Hang Space
• Up To 16 ft. Hang Space • Up To 22 ft. Shelf Space
• Fits Up To 10ft. Closet • Made Of 100% Solid Wood
• 4 ft. Raised Panel Adj. Shelf Tower • 2 - 6 in. Deep Drawers
• Metal Wardrobe Bar • Pass-Through Garment Bar
• Espresso or Caramel Finish • Select Configuration Options
WOODCREST SYSTEM CONTENTS:
(2) 12” or 16” x 24” Shelf;
(3) 12” or 16”x 48” Shelf;
(2) 6” Deep Drawer;
(1) 12“ or 16” x 48” Vertical Tower;
(6) Angle Bracket;
(3) Metal Wardrobe Bar;
(6) Metal J-Hook;
All Hardware Included
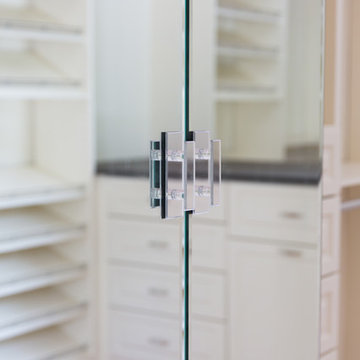
This large master walk-in closet with a peninsula island was completed in antique white and chrome hardware. The island features a custom matte finish counter-top that matches the window bench seat. Hidden beneath the window seat is extra storage. Mirrored doors conceal shoe storage and shelves. This closet has lots of drawers and hanging space. It also features a laundry hamper and a jewelry drawer in the island. The homeowner added some corner shelves to display photographs to make this a truly custom, elegant space. The home was under construction at the time of install therefore vent covers were not installed yet and the floors and some remaining trim were still not complete by the builder.
1.009 Billeder af amerikansk opbevaring og garderobe til både mænd og kvinder
7
