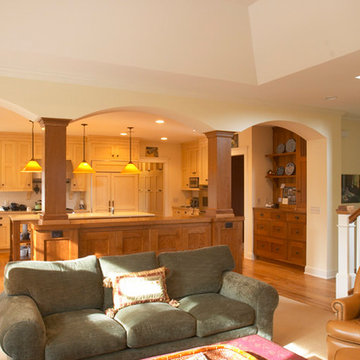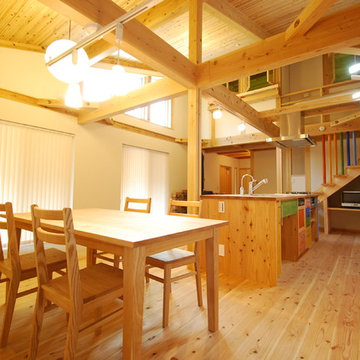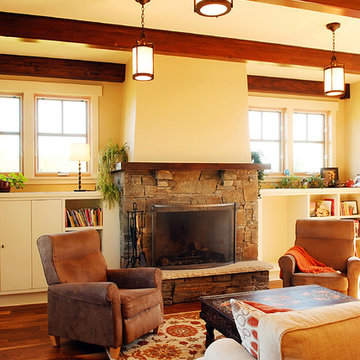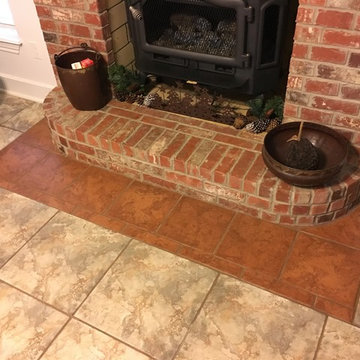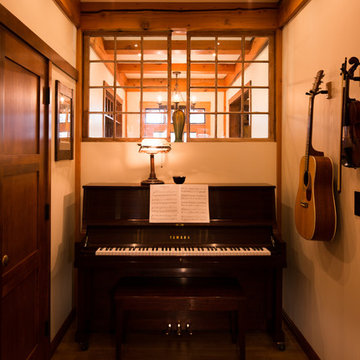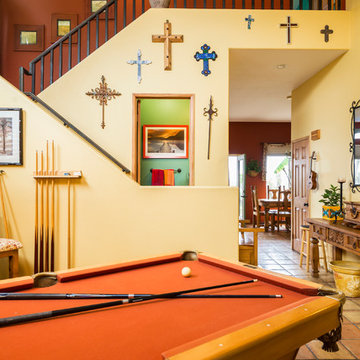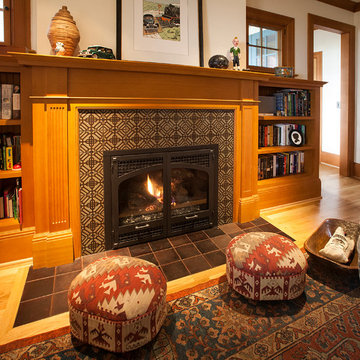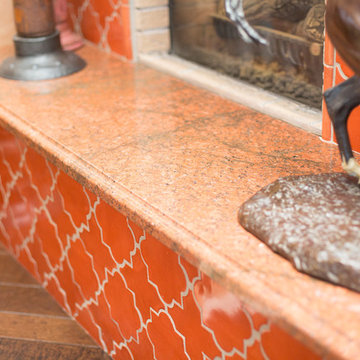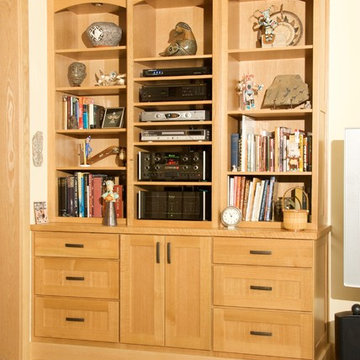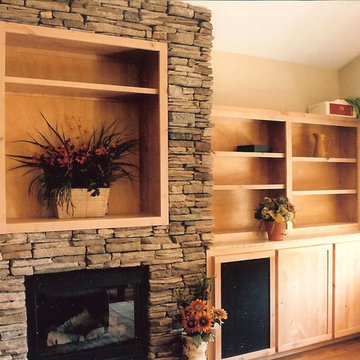227 Billeder af amerikansk orange alrum
Sorteret efter:
Budget
Sorter efter:Populær i dag
1 - 20 af 227 billeder
Item 1 ud af 3

With 17 zones of HVAC, 18 zones of video and 27 zones of audio, this home really comes to life! Enriching lifestyles with technology. The view of the Sierra Nevada Mountains in the distance through this picture window are stunning.

The family room is the primary living space in the home, with beautifully detailed fireplace and built-in shelving surround, as well as a complete window wall to the lush back yard. The stained glass windows and panels were designed and made by the homeowner.
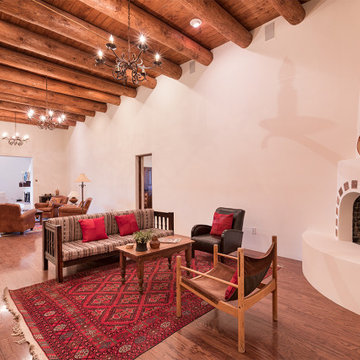
large family room with vigas and plank ceiling with hardwood flooring and kiva detailed with inset tile, wrought iron chandeliers, and southwestern furnishings.
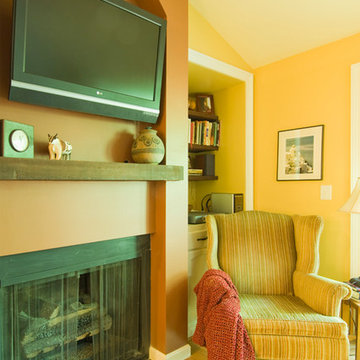
A renovation focused on the kitchen and living room areas. Photos by Marty Maxwell.
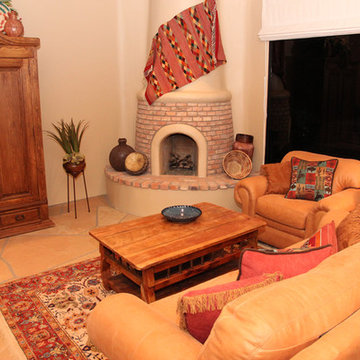
The family room of the casita sports a stucco kiva fireplace that was begging to be decorated. A festive Indian rug was the perfect addition to warm the space up. We used the loop side of velcro on the walls to hold the rug in place. It gave us the ability to actually sculpt it, instead of flat and straight across.
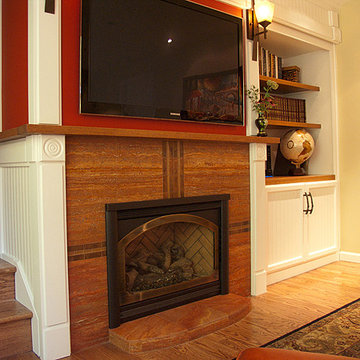
This was originally just a normal brick fireplace dissconnected from an existing wood bookcase that created separation between family room and stairwell. It now reads as a 3D entertainment unit by simply artfully adding millwork to create unity and craftsmanship along the front and end of the divider wall.
Paint, Finishes, Design & Photo:
Renee Adsitt / ColorWhiz Architectural Color Consulting
Contractor: Michael Carlin

The family room is the primary living space in the home, with beautifully detailed fireplace and built-in shelving surround, as well as a complete window wall to the lush back yard. The stained glass windows and panels were designed and made by the homeowner.
227 Billeder af amerikansk orange alrum
1


