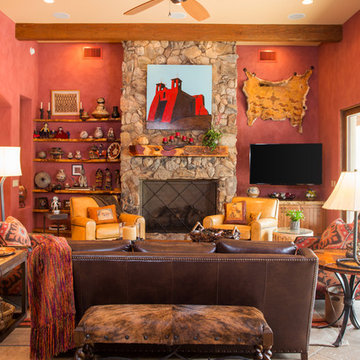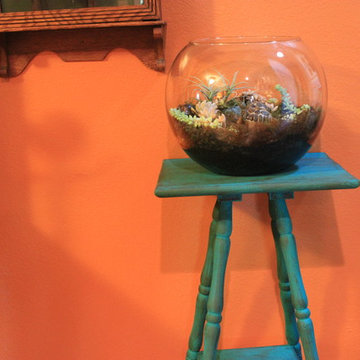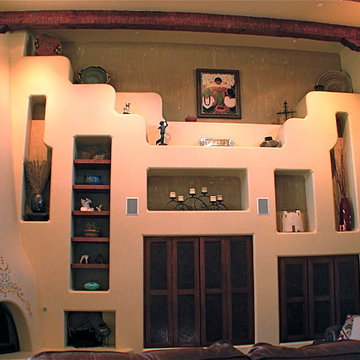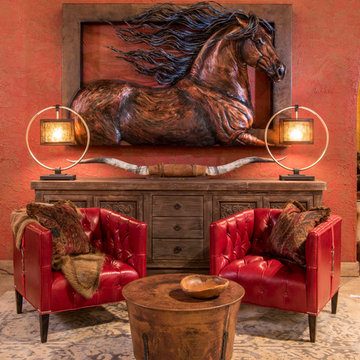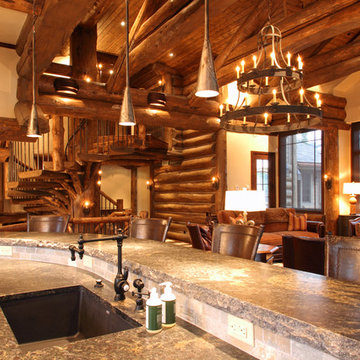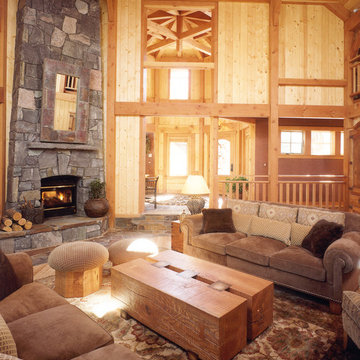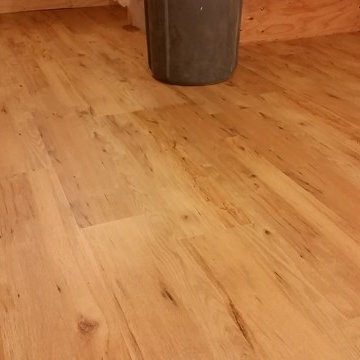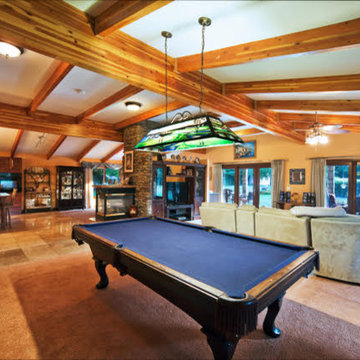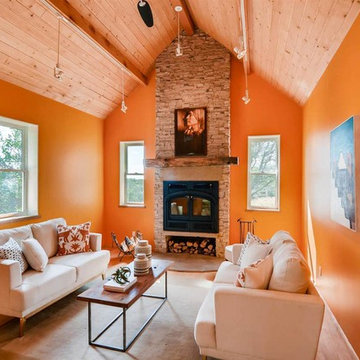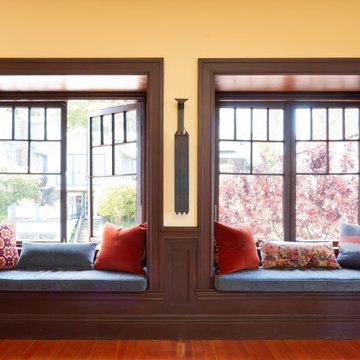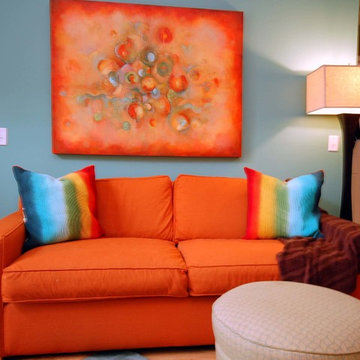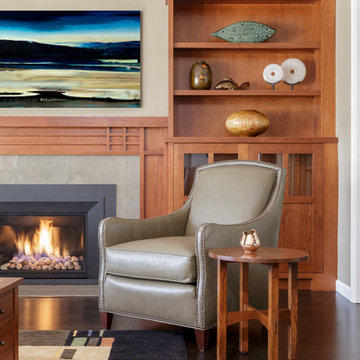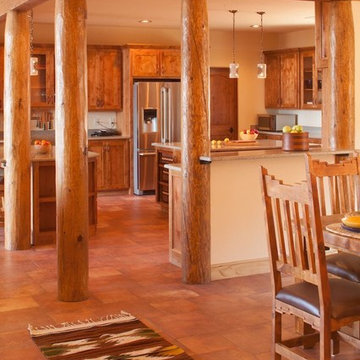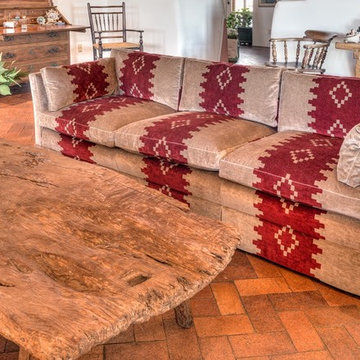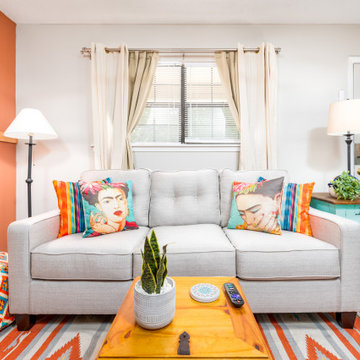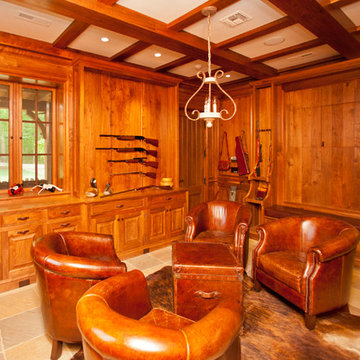563 Billeder af amerikansk orange dagligstue
Sorteret efter:
Budget
Sorter efter:Populær i dag
61 - 80 af 563 billeder
Item 1 ud af 3
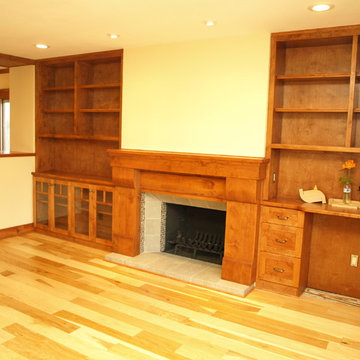
Open floor plan for Living, Dining, Entry, and Family Room. Crafted wood columns separate the spaces visually with woodsy ceiling paneling. Built in storage and buffet on all sides of Craftsman style island.
Built in desk and bookcases at fireplace wall. Custom woodwork.
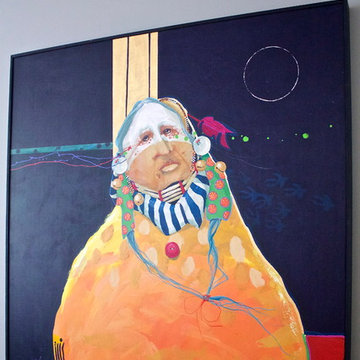
Southwestern Living | Marblehead, MA | anna O design | Custom designed & made fireplace mantle | Tile: A K D O natural stone | Furniture: Mitchell Gold & Restoration Hardware | Pillows made by Zimmen's
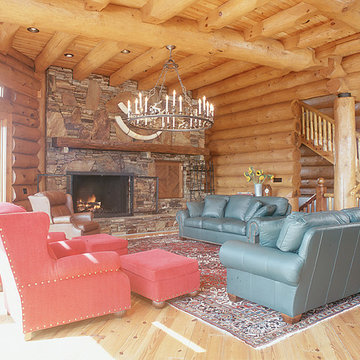
Round log living room. Fireplace is next to a dumb waiter for bringing in wood
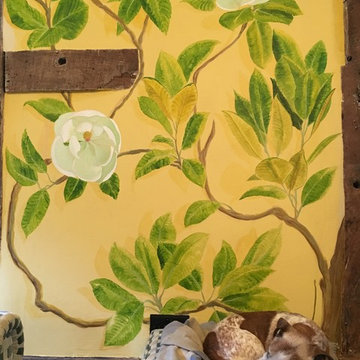
A hand painted mural wall art of a Magnolia Grandiflora tree painted in the family room of a Hampshire country house.
We were lucky with the beautiful 200 yr old beams, which the client and I incorporated into the mural in the design. I also considered the family dogs when sketching out the tree and gave them a shady bower to frame their bed.
563 Billeder af amerikansk orange dagligstue
4
