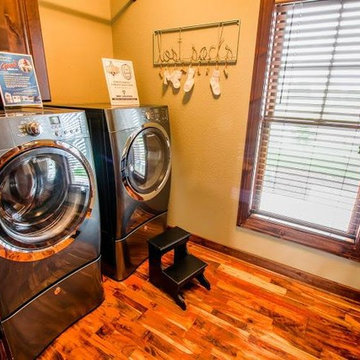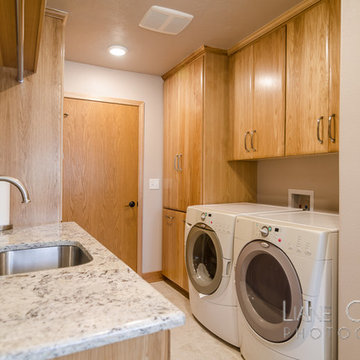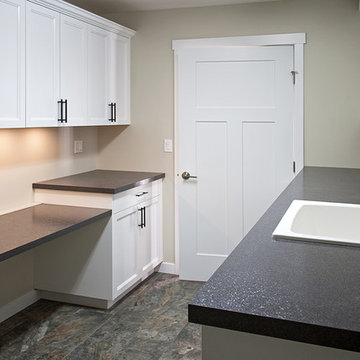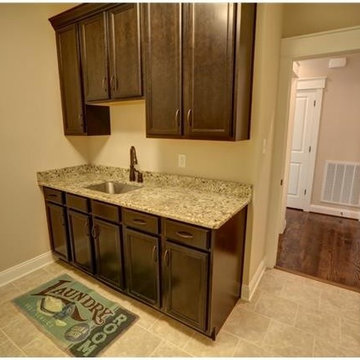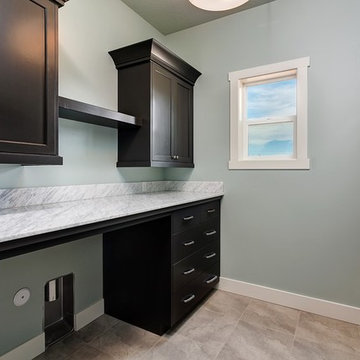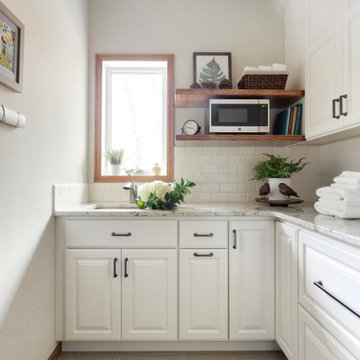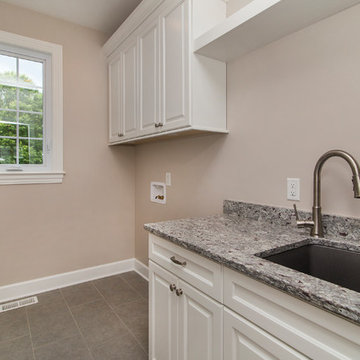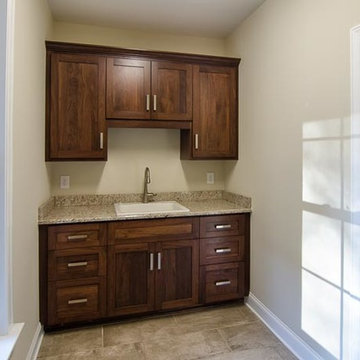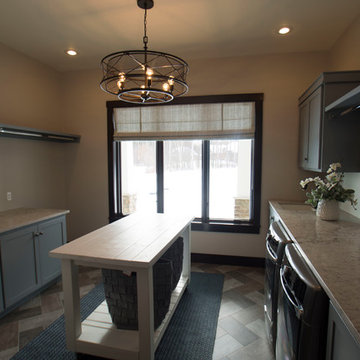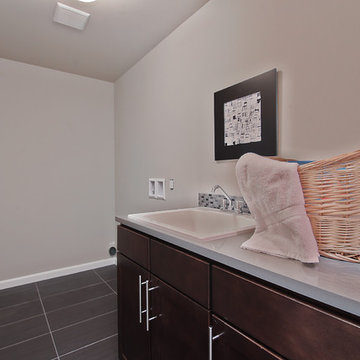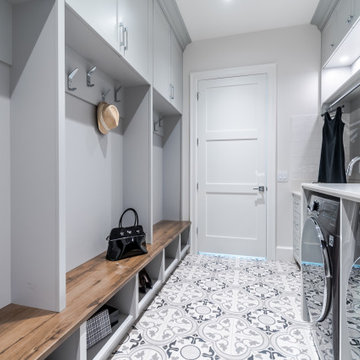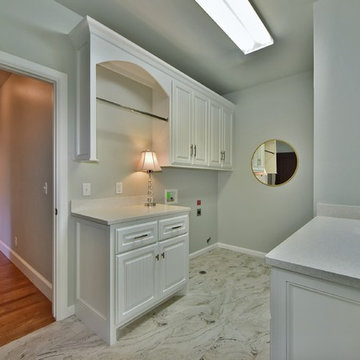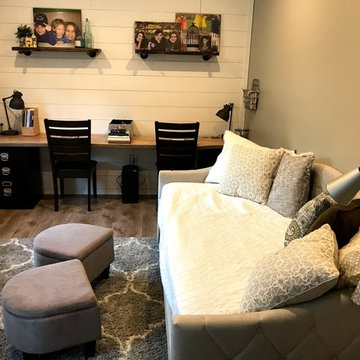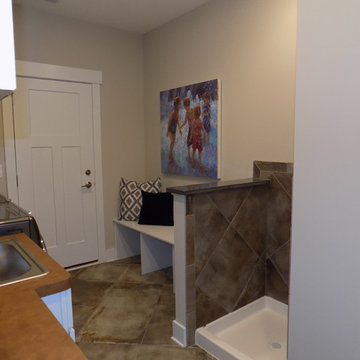473 Billeder af amerikansk parallelt bryggers
Sorteret efter:
Budget
Sorter efter:Populær i dag
261 - 280 af 473 billeder
Item 1 ud af 3
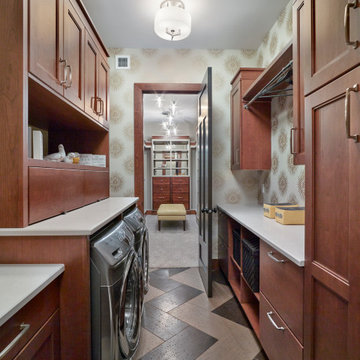
Frank Lloyd Wright inspired home with prairie style features. Soft green and other earth tones, plain and geometric patterns, wood grain and stained glass give this home modern Prairie Style.
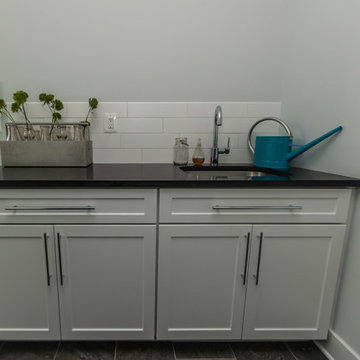
This minimalist laundry room with custom white shaker cabinets combines minimal with functional.
Built by custom home builders TailorCraft Builders in Annapolis, MD.
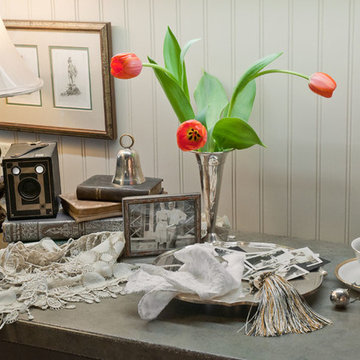
Design and Remodel by Trisa & Co. Interior Design and Pantry and Latch
.Eric Neurath Photography, Styled by Trisa Katsikapes.
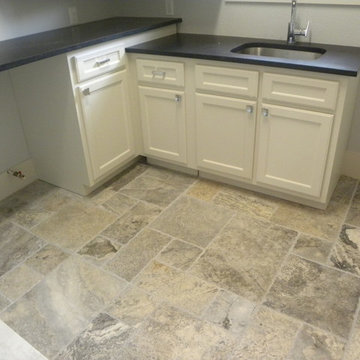
pewter travertine highlights the utility room with sink, hone black granite and full cover countertop
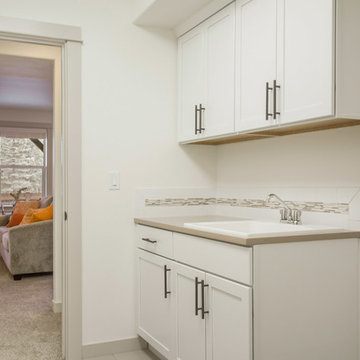
The Fernhill, a luxurious, main-level living, 2956 square foot home with finished lower level, will fulfill all of your space and entertaining needs. The main floor opens with a spacious bedroom and full bath. The well-planned kitchen offers plenty of cupboard storage and counter space along with a pantry, overlooking the dramatic great room with vaulted ceilings and a beautiful gas fireplace centerpiece. The generous master suite features a sizeable bedroom and a large en-suite bathroom with double vanity, oversized closet and soaking tub. The daylight lower level features two additional bedrooms, both with walk-in closets, a double-vanity bathroom and spacious recreation room. With all this, a large deck and covered patio, this is the perfect home for those seeking extra room in a stylish package.
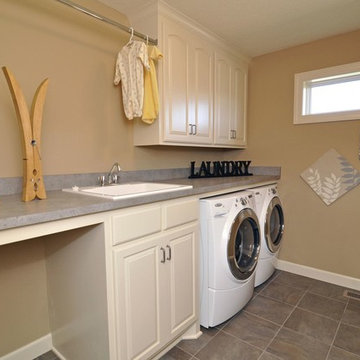
This Craftsman home gives you 5,292 square feet of heated living space spread across its three levels as follows:
1,964 sq. ft. Main Floor
1,824 sq. ft. Upper Floor
1,504 sq. ft. Lower Level
Higlights include the 2 story great room on the main floor.
Laundry on upper floor.
An indoor sports court so you can practice your 3-point shot.
The plans are available in print, PDF and CAD. And we can modify them to suit your needs.
Where do YOU want to build?
Plan Link: http://www.architecturaldesigns.com/house-plan-73333HS.asp
473 Billeder af amerikansk parallelt bryggers
14
