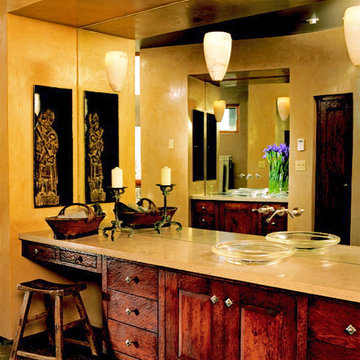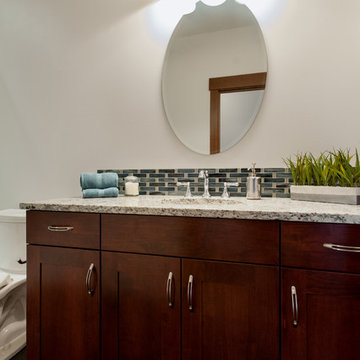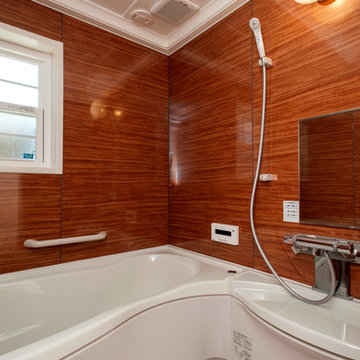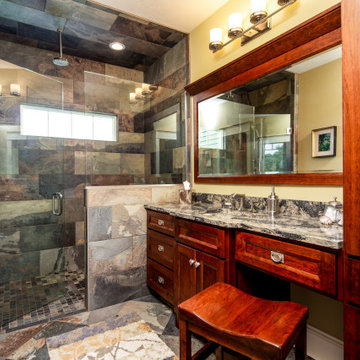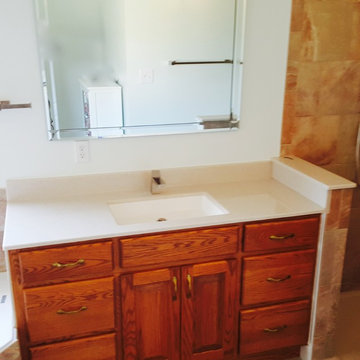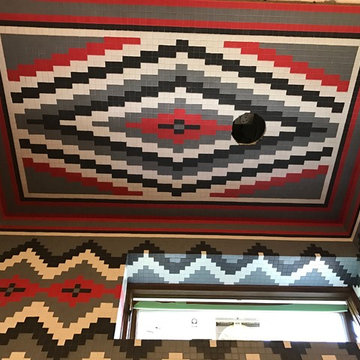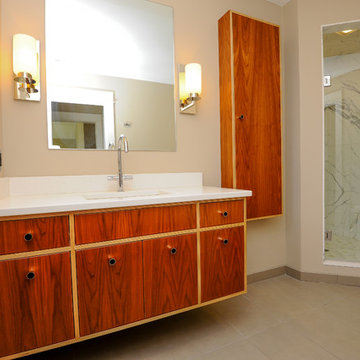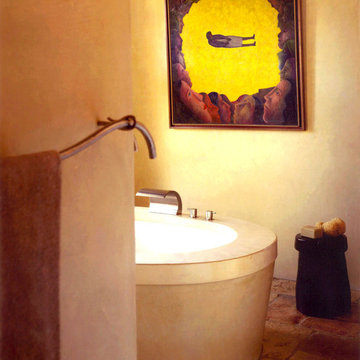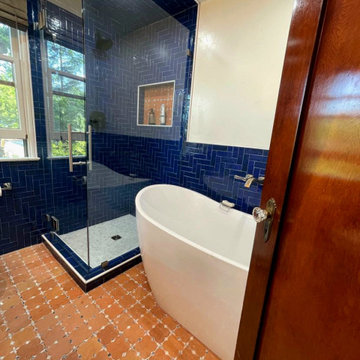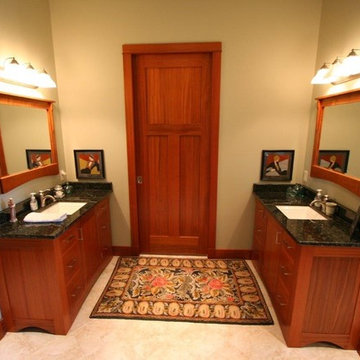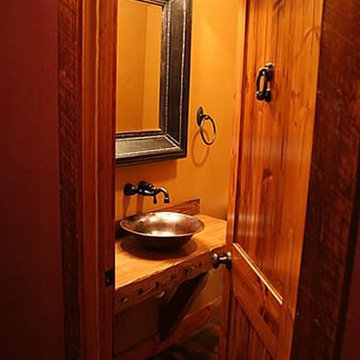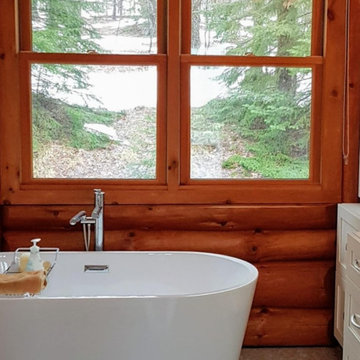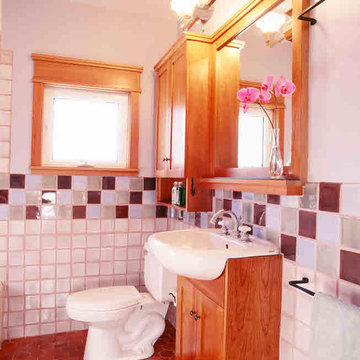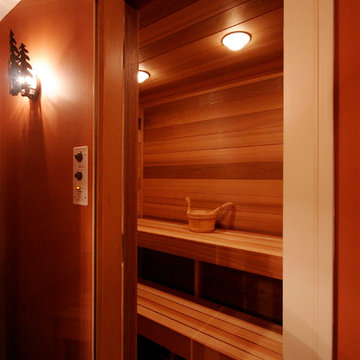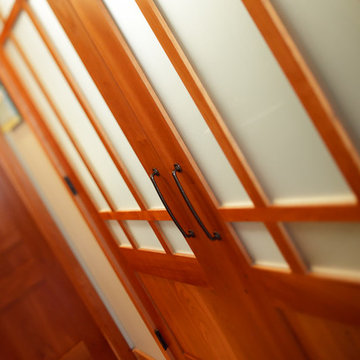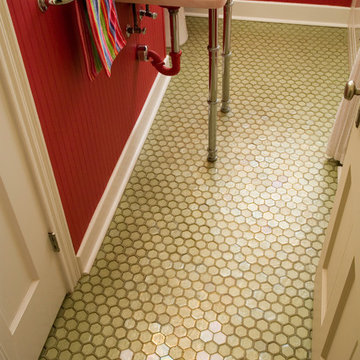203 Billeder af amerikansk rødt badeværelse
Sorteret efter:
Budget
Sorter efter:Populær i dag
141 - 160 af 203 billeder
Item 1 ud af 3
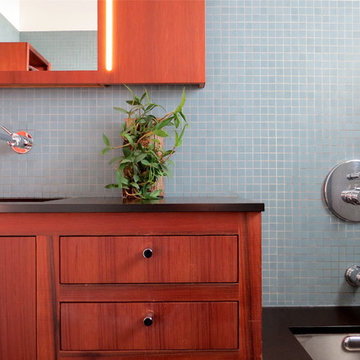
“Remodel for the Neighbors” Judkins Park
Project featured on “Renovation Nation” television show
Description
House lift and wholesale remodel of a structure that everyone called a teardown. This is one of four homes built in 1908, in an area where townhomes are on the march, and cottages on the way out.
Challenge
Everything in the house was ruined. On the outside the asbestos siding was crumbling, and the back addition was turning into a nurse log. There were rickety wooden stairs to get down to the back yard, disconnecting the main living space from the yard. Inside the kitchen floor was extremely weak and rainwater was sheeting down one wall.
Inspiration
We loved the history of the house and wanted to preserve the fabric of the neighborhood. There was great proportion to house. It had great structural bones with a box ceiling and beautiful inlaid floor. This was a move that you make from the heart, and it drove our decisions.
Solution + Innovation
We honored the spirit of the historic house, but added modern elements that fit the character, kept the relationship to the street, and the integrity to the other houses in the row. We lifted the house and built a full-height ICF insulated concrete form basement, then set it back down. We built an addition to achieve an interior staircase to connect the upstairs living space with the back yard which only added 8.5 feet in length to the house. We also created a hydronic heating system in the wood floor, making this a low load hydronic house.
How is it sustainable?
We didn’t tear down the house and instead made the best of what we had to work with. We recycled wood and used forest salvaged wood for the cabinets. We repurposed a laboratory sink as a bath tub, and made stairs out of Garfield High School bleachers that we salvaged from another project.
The overall energy usage is exceptional. We skinned the outside with insulation before the new siding went back on. We added solar, best in class windows, and LED lighting throughout. The entire 2200 square foot house uses one 50-gallon water tank, and the house is heated with this one tank.
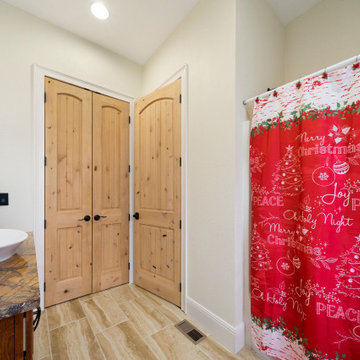
One of the 4 master bathrooms of The Magnificent Mountain. View plan THD-9069: https://www.thehousedesigners.com/plan/magnificent-mountain-8760/
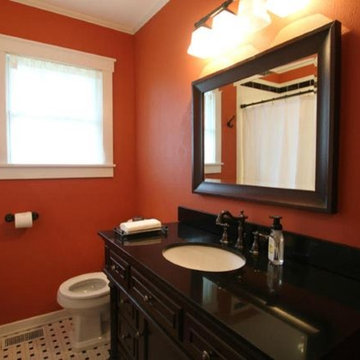
Customer his and her bath, with soaking tub, corner shower, double linen closet and built-in vanity
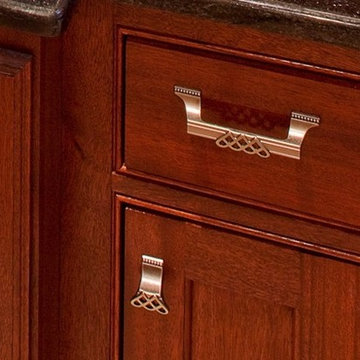
The intricate details of the drawer pulls and cabinet knobs hint of an elegance that is often found in the most beautiful of antiques. Careful consideration was taken when selecting these because the homeowner had a vision and we wanted to make sure we accomplished her goal.
For more information about this project please visit: www.gryphonbuilders.com. Or contact Allen Griffin, President of Gryphon Builders, at 281-236-8043 cell or email him at allen@gryphonbuilders.com
203 Billeder af amerikansk rødt badeværelse
8
