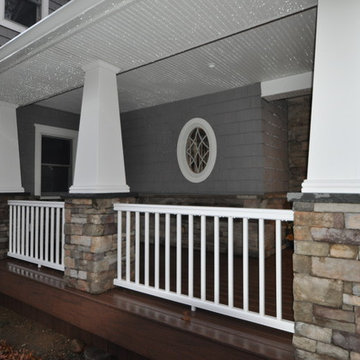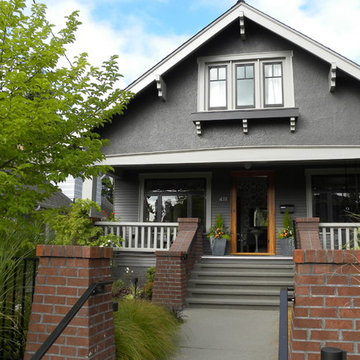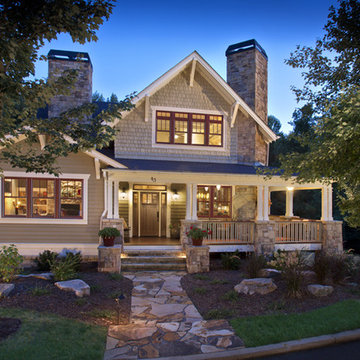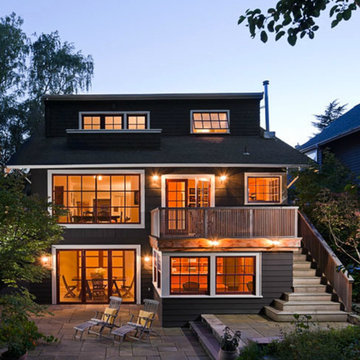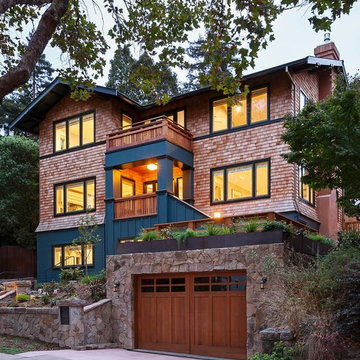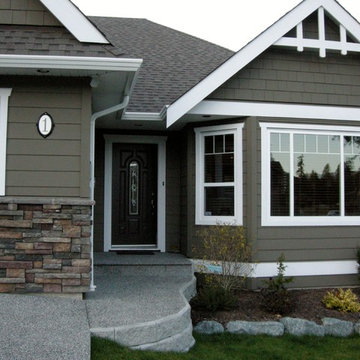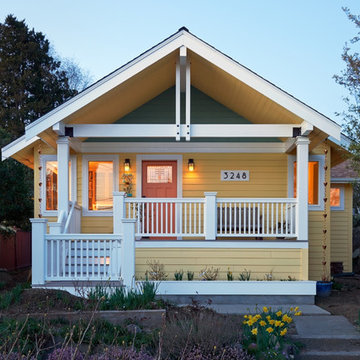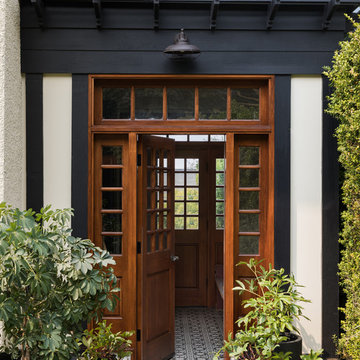5.936 Billeder af amerikansk sort hus
Sorteret efter:
Budget
Sorter efter:Populær i dag
81 - 100 af 5.936 billeder
Item 1 ud af 3
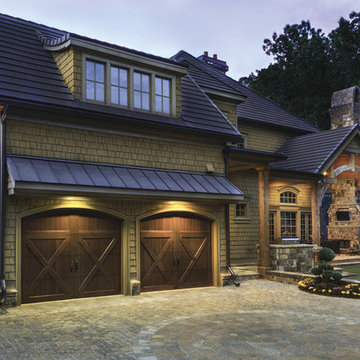
Custom curb appeal. Everything about this house is designed to make a statement including the Clopay Reserve Collection custom wood Limited Edition Series carriage house style garage doors on the detached garage/guest house entertaining area. Doors: Clopay Reserve Wood Collection LImited Edition Series overhead garage doors, Design 5 with ARCH 1 windows, factory-stained.
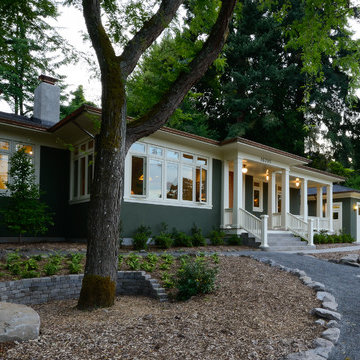
New 1-story house with detached garage with a front view of the Willamette River and a back garden courtyard tucked into the sloped bank of the river.
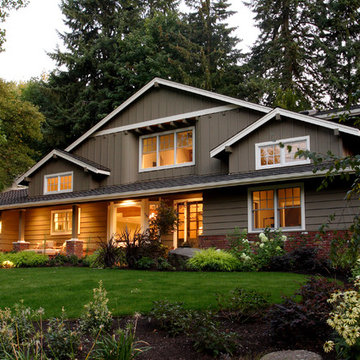
A dark taupe exterior color paired with white trims emphasize the house's beautiful architectural features.
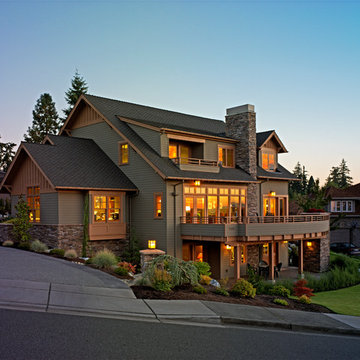
Exterior design reflecting a "northwest Lodge" styling.
Photo: Perspective Image

One of the most important things for the homeowners was to maintain the look and feel of the home. The architect felt that the addition should be about continuity, riffing on the idea of symmetry rather than asymmetry. This approach shows off exceptional craftsmanship in the framing of the hip and gable roofs. And while most of the home was going to be touched or manipulated in some way, the front porch, walls and part of the roof remained the same. The homeowners continued with the craftsman style inside, but added their own east coast flare and stylish furnishings. The mix of materials, pops of color and retro touches bring youth to the spaces.
Photography by Tre Dunham
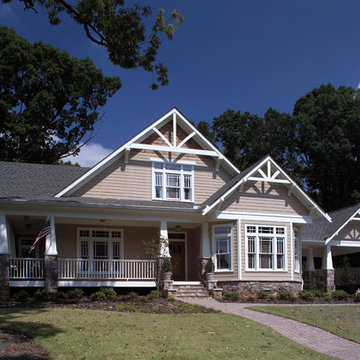
Custom Craftsman style two story home on a basement with porte cochere.
Photography by Peek Design Group

Detailed Craftsman Front View. Often referred to as a "bungalow" style home, this type of design and layout typically make use of every square foot of usable space. Another benefit to this style home is it lends itself nicely to long, narrow lots and small building footprints. Stunning curb appeal, detaling and a friendly, inviting look are true Craftsman characteristics. Makes you just want to knock on the door to see what's inside!
Steven Begleiter/ stevenbegleiterphotography.com
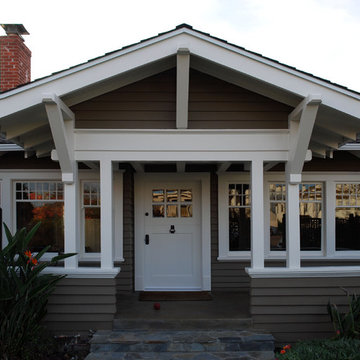
Named for its original date of construction, the remodel of this San Diego Craftsman preserves the essence of the original structure, yet increases functionality and enjoyment of the house. A modest expansion was added at the kitchen along with a new back porch. The interior was selectively gutted – converting individual rooms to an open plan that flows from one space to the next. Original wood floors and coffered ceilings were maintained and restored. New materials include a troweled concrete floor finish, custom milled soapstone countertop with integral sinks, exposed wood and custom casework. New windows and doors were designed to complement the originals. The front porch was overhauled as well: a poorly executed trellis cover was removed and a new concrete slab addressed waterproofing failures at the deck surface. Original hardware, interior doors and other small pieces of the original house were restored, reused and repurposed throughout.
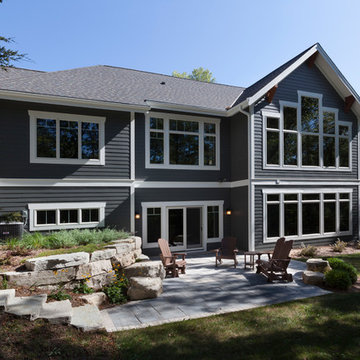
Modern mountain aesthetic in this fully exposed custom designed ranch. Exterior brings together lap siding and stone veneer accents with welcoming timber columns and entry truss. Garage door covered with standing seam metal roof supported by brackets. Large timber columns and beams support a rear covered screened porch. (Ryan Hainey)
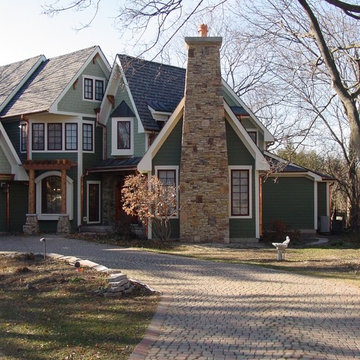
An absolutely gorgeous whole house remodel in Wheaton, IL. The failing original stucco exterior was removed and replaced with a variety of low-maintenance options. From the siding to the roof, no details were overlooked on this head turner.
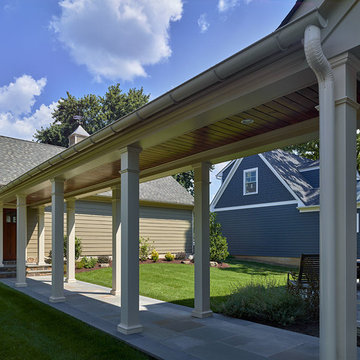
The covered walkway adds more livable usable space attached to the three (3) car garage in the rear.
5.936 Billeder af amerikansk sort hus
5
