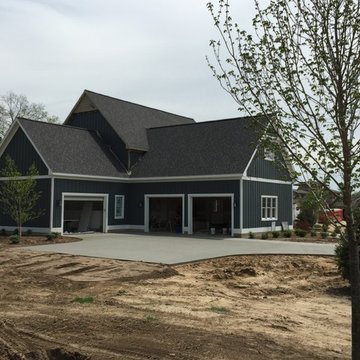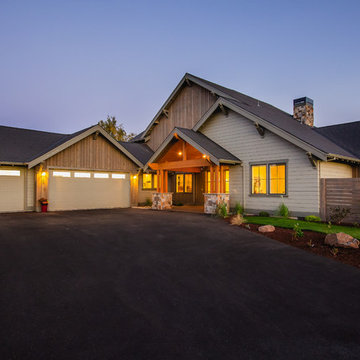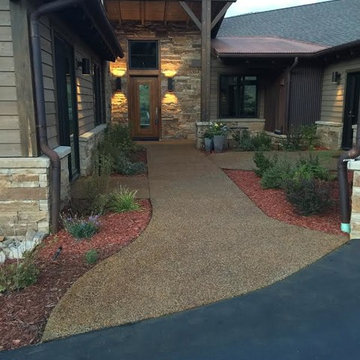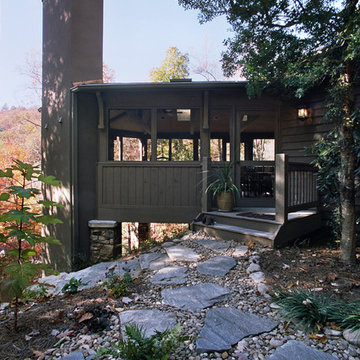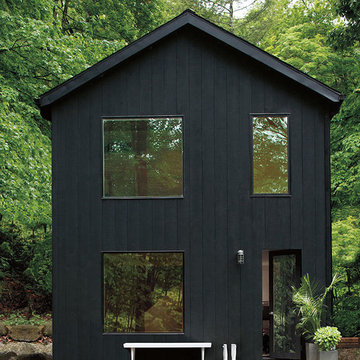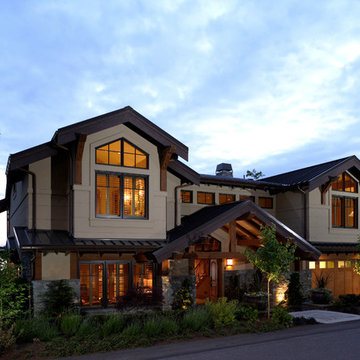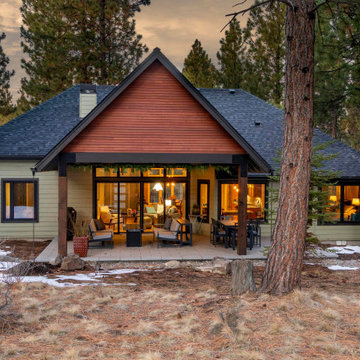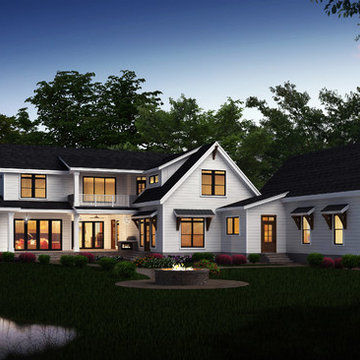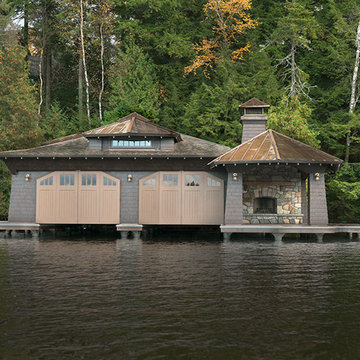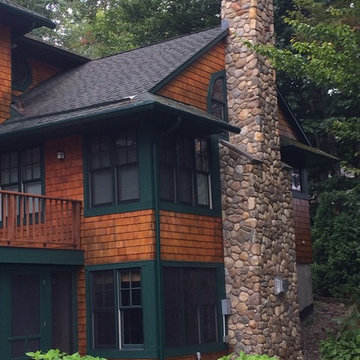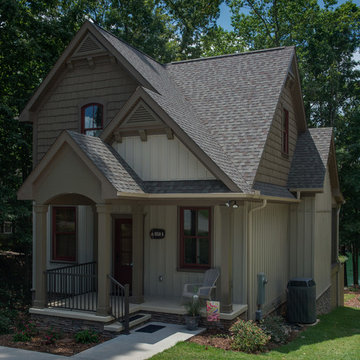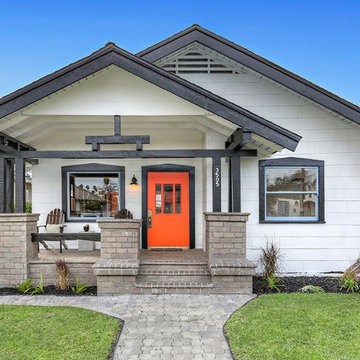5.931 Billeder af amerikansk sort hus
Sorteret efter:
Budget
Sorter efter:Populær i dag
161 - 180 af 5.931 billeder
Item 1 ud af 3
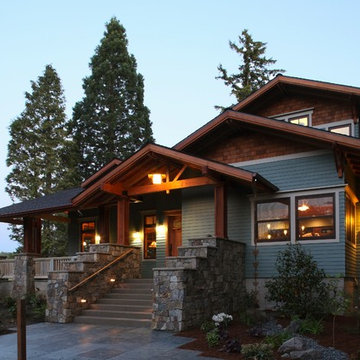
As dusk approaches, the soft exterior lighting is a perfect complement to the craftsman style.

Californian Bungalow brick and render facade with balcony, bay window, verandah, and pedestrian gate.
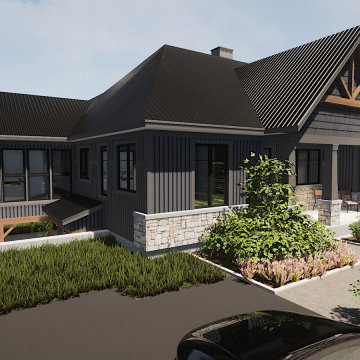
Coming soon to a lovely lake in the Kazabazua area of Quebec, this 3+2 bedroom, 2-1/2 bath, 4-season cottage is based on an inspiration plan our clients brought to us. It has been significantly customized to suit the young family. They enjoy both summer and winter sports–wake boarding, kayaking, biking, hiking, down hill skiing, snowmobiling–and love to entertain family and friends. The family plans to spend as much time as possible at their lakefront property and the cottage design includes everything you would expect in a modern home. The open concept kitchen, dining room and great room features a wall of windows towards the lake and fireplace with built ins. The dining area will accommodate the family and visitors for meals overlooking the lake. An extensive deck off the dining room provides both a covered and open area and the spacious screened porch will comfortably sit a large group during bug season.
Along with a guest room and bunk room, the walkout basement features a large rec room with lots of windows for a view of the lake. Abundant storage space includes a room for sporting goods, a pantry, and a massive walk-in closet. A full bathroom, mudroom, and mechanical/laundry room round out the lower level, and a side door provides access to the lower patio.

Front view of Exterior painted in Historic Color Palette with SW Colonial Revival Gray on the body, SW Pure White on the trim, and SW Colonial Yellow on the front door. The landscaping was also refreshed with a low profile tiered, design.
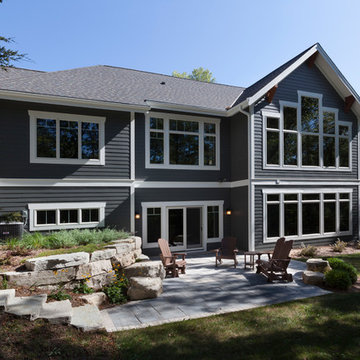
Modern mountain aesthetic in this fully exposed custom designed ranch. Exterior brings together lap siding and stone veneer accents with welcoming timber columns and entry truss. Garage door covered with standing seam metal roof supported by brackets. Large timber columns and beams support a rear covered screened porch. (Ryan Hainey)
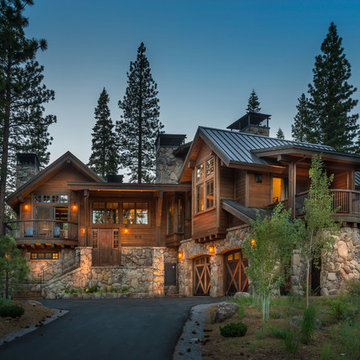
Located on an up-sloped site just off the 2nd hole; this home is a golf lover’s dream with breathtaking vistas of the golf course as well beautiful mountain views from the front decks. Photographer: Vance Fox
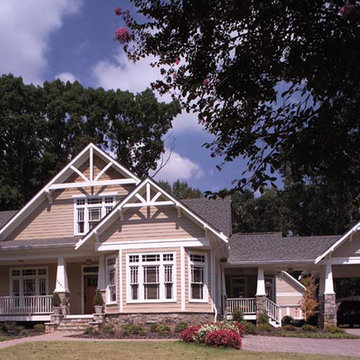
Custom Craftsman style two story home on a basement with a porte cochere.
Photography by Peek Design Group
5.931 Billeder af amerikansk sort hus
9
