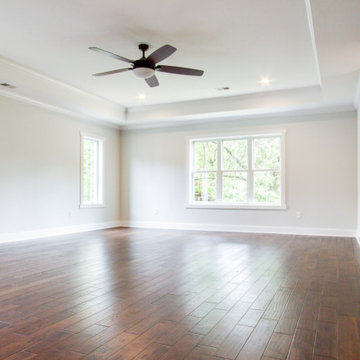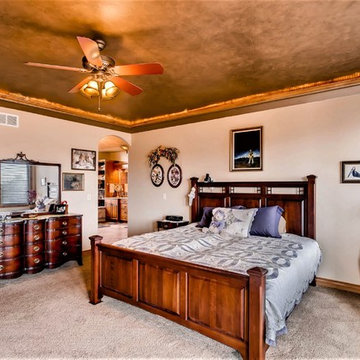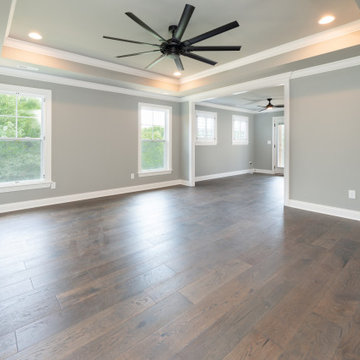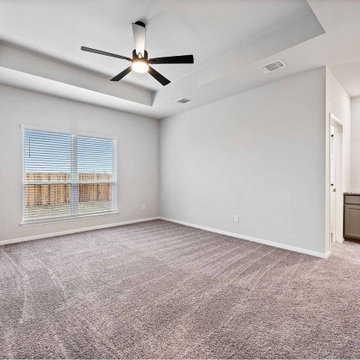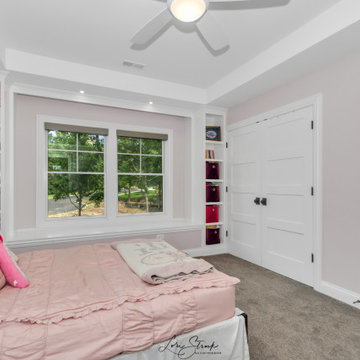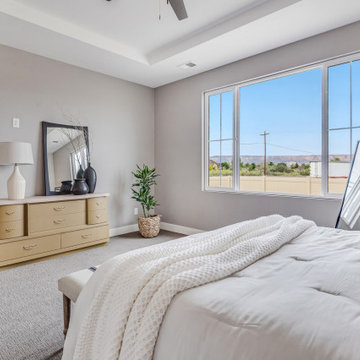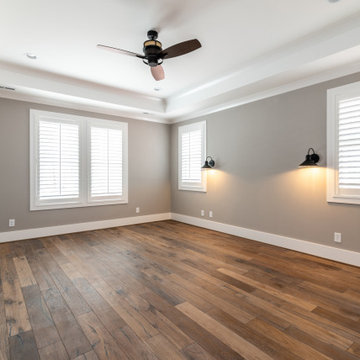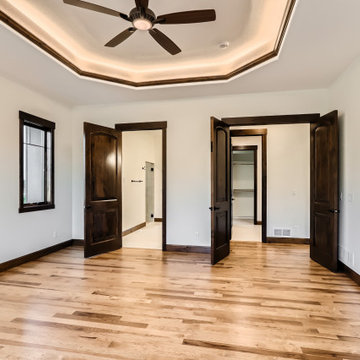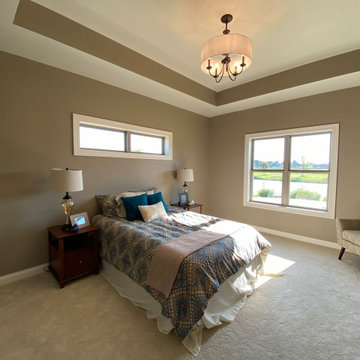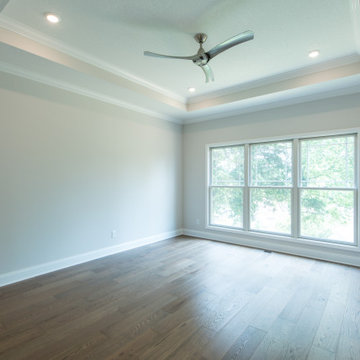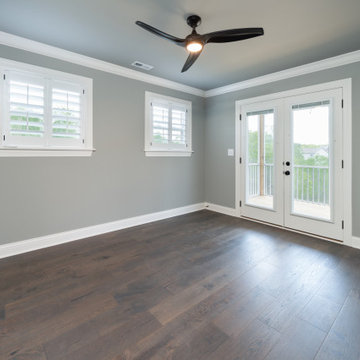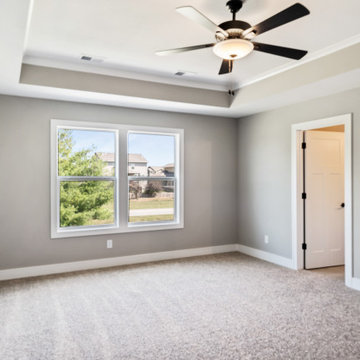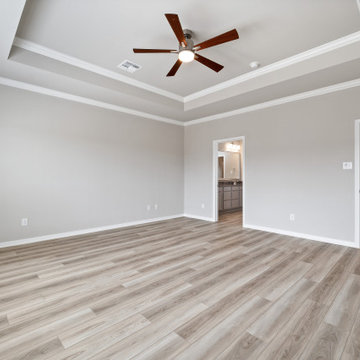102 Billeder af amerikansk soveværelse med bakkeloft
Sorteret efter:
Budget
Sorter efter:Populær i dag
41 - 60 af 102 billeder
Item 1 ud af 3
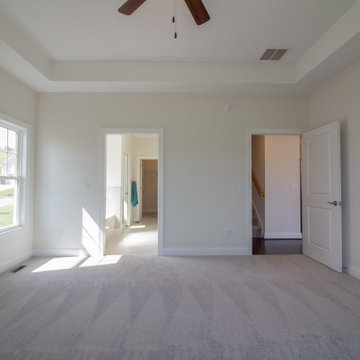
The master suite offers plenty of space! With 10-foot tray ceilings, a large master bath with jetted tub, and walk-in closet, you'll never want to leave your oasis!
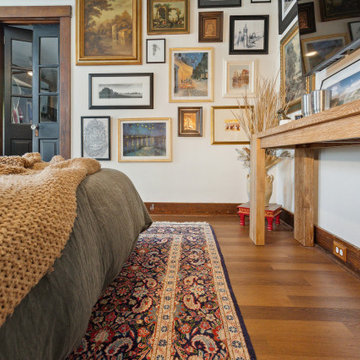
Rich toasted cherry with a light rustic grain that has iconic character and texture. With the Modin Collection, we have raised the bar on luxury vinyl plank. The result is a new standard in resilient flooring. Modin offers true embossed in register texture, a low sheen level, a rigid SPC core, an industry-leading wear layer, and so much more.
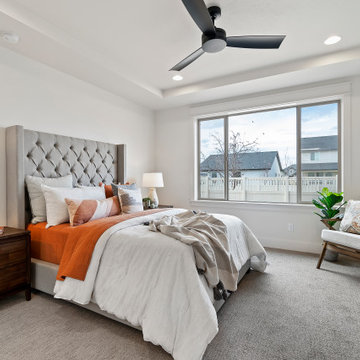
MOVE IN READY with Staging Scheduled for Feb 16th! The Hayward is an exciting new and affordable single-level design, full of quality amenities that uphold Berkeley's mantra of MORE THOUGHT PER SQ.FT! The floor plan features 2 additional bedrooms separated from the Primary suite, a Great Room showcasing gorgeous high ceilings, in an open-living design AND 2 1/2 Car garage (33' deep). Warm and welcoming interiors, rich, wood-toned cabinets and glossy & textural tiles lend to a comforting surround. Bosch Appliances, Artisan Light Fixtures and abundant windows create spaces that are light and inviting for every lifestyle! Community common area/walkway adjacent to backyard creates additional privacy! Photos and iGuide are similar. Actual finishes may vary. As of 1/20/24 the home is in the flooring/tile stage of construction.
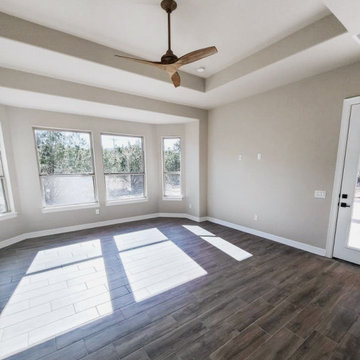
At the beginning of the design process, the homeowners requested a simple and elegant home. They had collected wonderful and exquisite items from their travels around the world, and wanted a simple backdrop to showcase them. The pallet of cream, brown and white was combined with elegant arched doorways, large windows and sculptural light fixtures for a timeless home. Detailed construction documents were vital in communicating their needs and design changes along the way so that the final product reflected their vision. The homeowners favorite room in this house is the kitchen with expansive views of the whole home and space for entertaining friends from near and far.
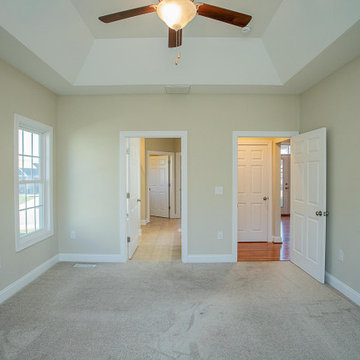
The first-floor master suite has tray ceilings and a master bath that will not disappoint!
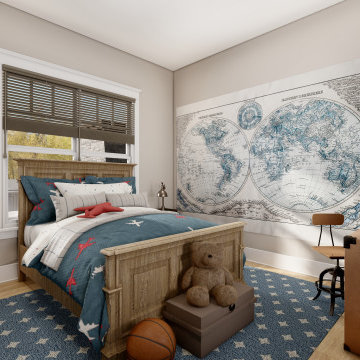
Rear bedroom of L'Attesa Di Vita II. View our Best-Selling Plan THD-1074: https://www.thehousedesigners.com/plan/lattesa-di-vita-ii-1074/
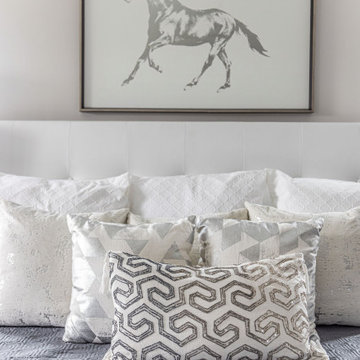
Luxury bedding and plenty of space to relax and unwind in the master suite.
102 Billeder af amerikansk soveværelse med bakkeloft
3
