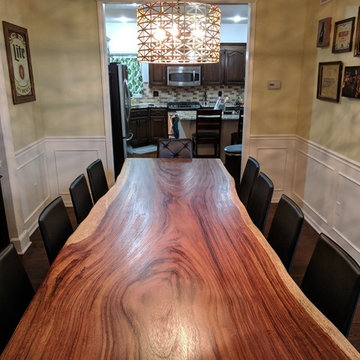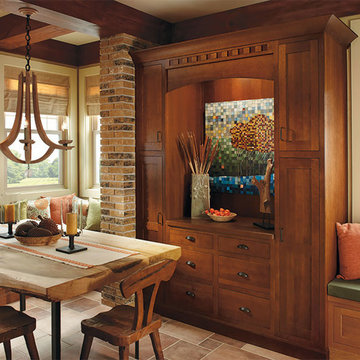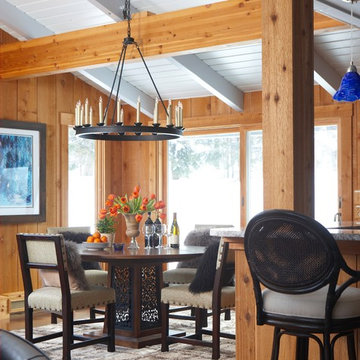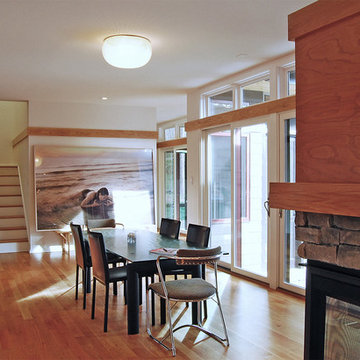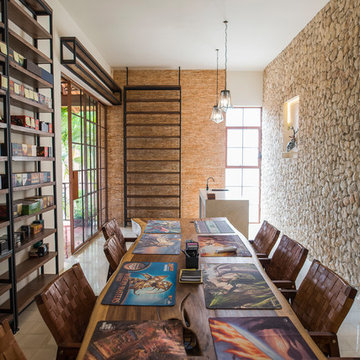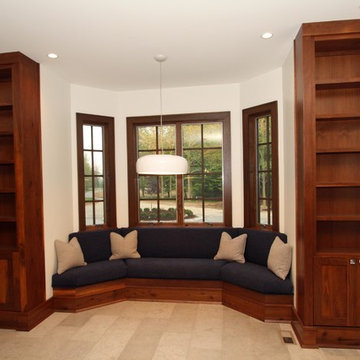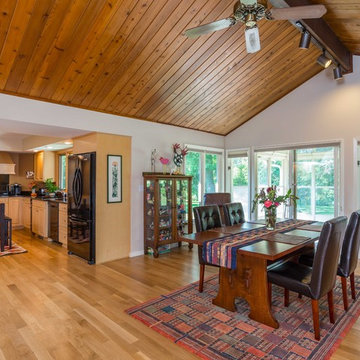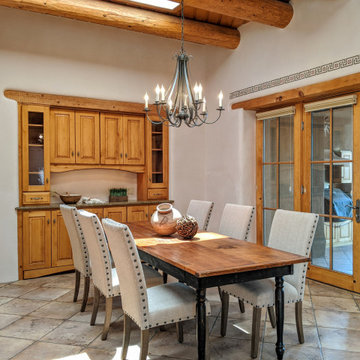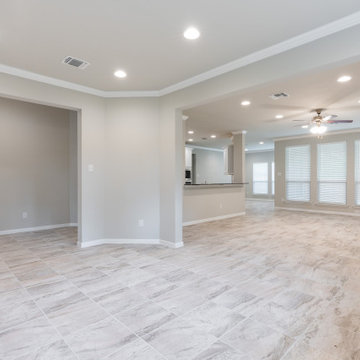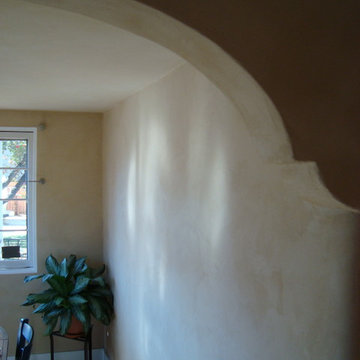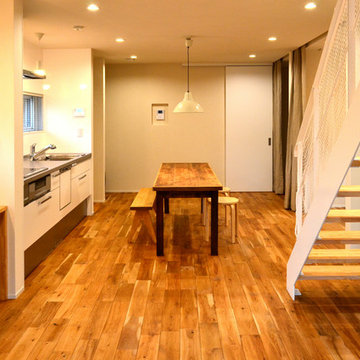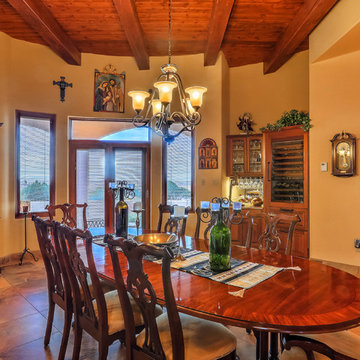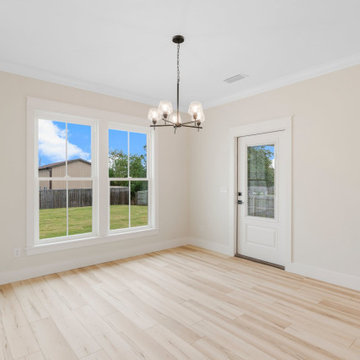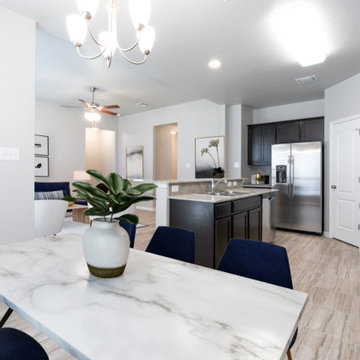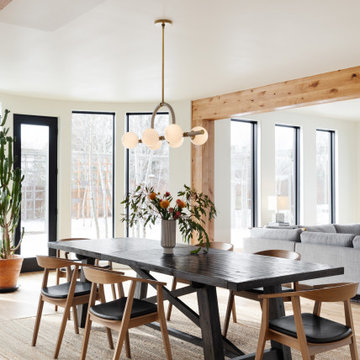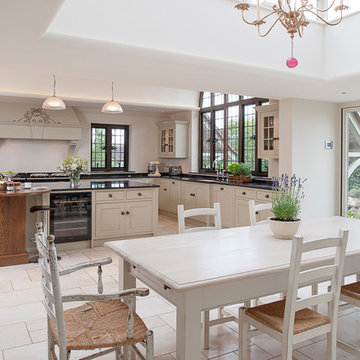436 Billeder af amerikansk spisestue med beige gulv
Sorteret efter:
Budget
Sorter efter:Populær i dag
101 - 120 af 436 billeder
Item 1 ud af 3
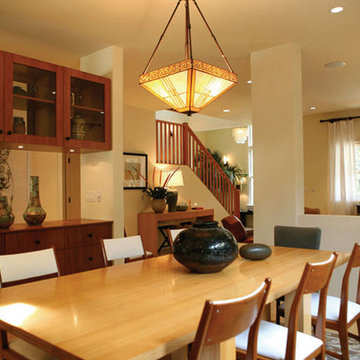
The Dinning Room, with a built in Hutch/Side Board which acts a screen to the spaces beyond and defines the Dining Room from the open Living.
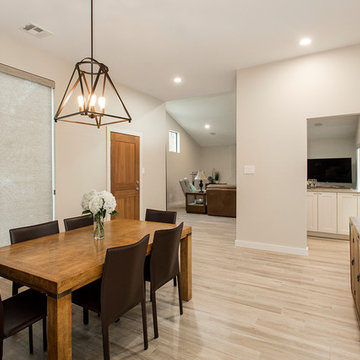
These clients debated moving from their dated 1979 house but decided to remodel since they loved their neighborhood and location of their home. We did a whole house interior and exterior remodel for them and they are so happy with their decision. The homeowners felt that reading floorplans was not so easy, so they loved our ability to provide 3D renderings and our personal touches and suggestions from our in-house designers.
The general layout of the home stayed the same with a few minor changes. We took the 38 year old home down to the studs and transformed it completely. The only thing that remains unchanged is the address. The popcorn texture was removed from the ceiling, removed all soffits, replaced all cabinets, flooring and countertops throughout the home. The wet bar was removed from the living room opening the space. The kitchen layout remained the same, but the cook surface was moved. Unneeded space was removed from the laundry room, giving them a larger pantry.
The master suite remained the same but additional lighting was added for reading. We made major improvements in the master bath by adding a rain shower, more storage and a bench to their new shower and gave them a larger bathtub.
All new cedar siding was replaced on the exterior of the home and a fresh coat of paint makes this 1979 home look brand new!
Design/Remodel by Hatfield Builders & Remodelers | Photography by Versatile Imaging
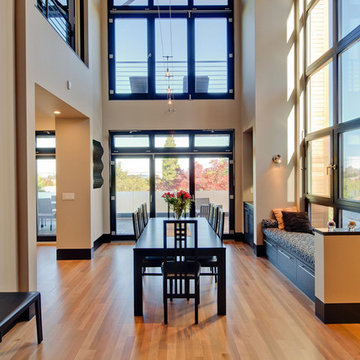
Facade systems of lift slide doors + tilt windows, tilt turn windows + fixed windows, etc. capture natural light and air.
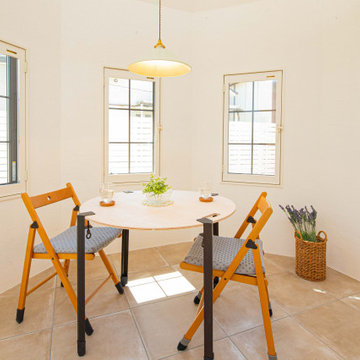
外観的にも特徴的な八角形のダイニングスペース。
まっ白なしっくい壁に朝陽が射しこみ、とても快適な一日のはじまりを迎えられそう。
砂岩風のスペインタイル敷きの空間は、室内でありながら屋外にいるようです。
お庭のグリーンが育つと窓からの眺めがさらに素敵になります。
436 Billeder af amerikansk spisestue med beige gulv
6
