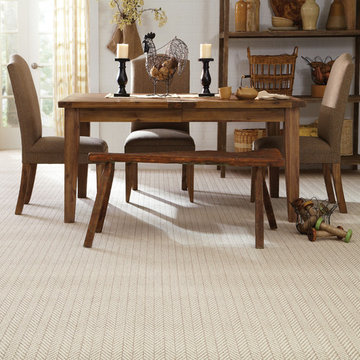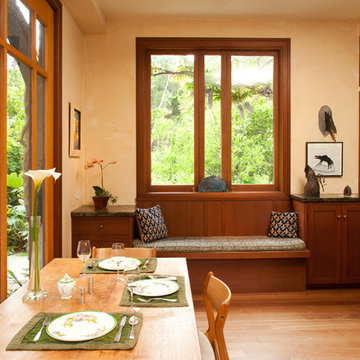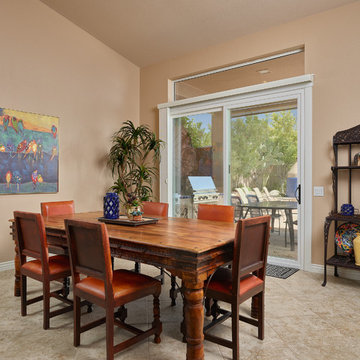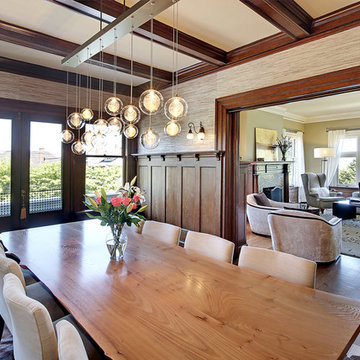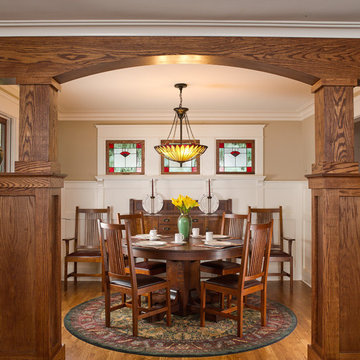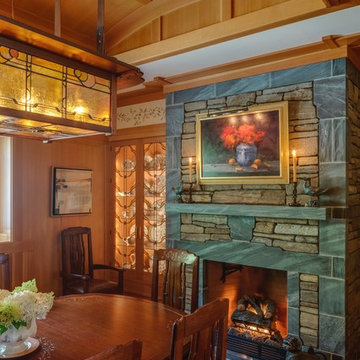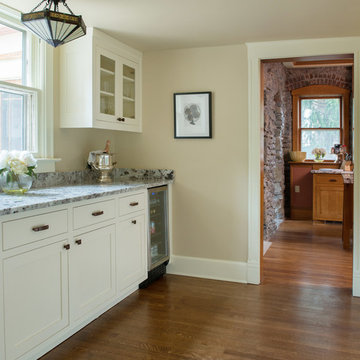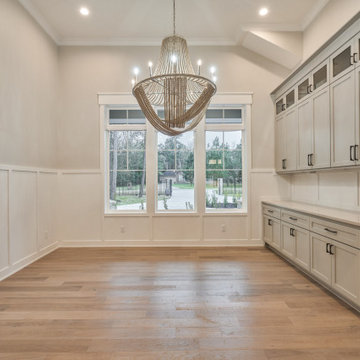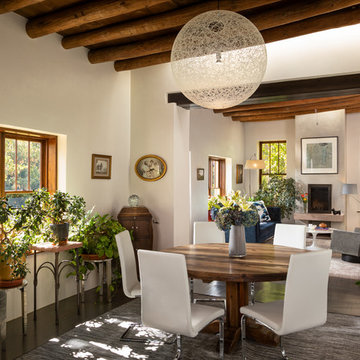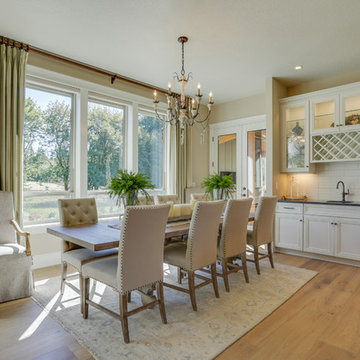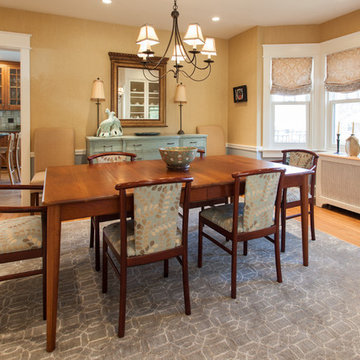2.108 Billeder af amerikansk spisestue med beige vægge
Sorteret efter:
Budget
Sorter efter:Populær i dag
21 - 40 af 2.108 billeder
Item 1 ud af 3
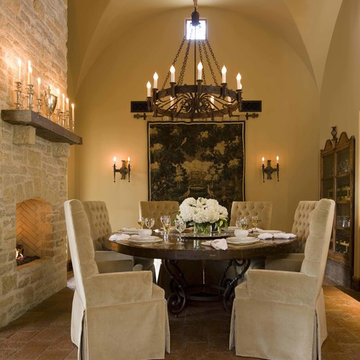
This formal dining room is the perfect place for an intimate dinner or entertaining friends. Sitting before a beautiful brick fireplace, the dark wooden table is surrounded by luxuriously covered chairs. Candles placed along the mantle provide soft light from the wrought iron chandelier above. This space, with rugged flagstone flooring and high arched ceilings, simply exudes elegance.
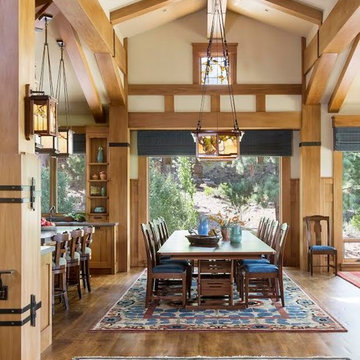
I worked with David Kuznitz to design the millwork and beams, Henry Means did the iron straps, Ted Ellison did the Stained Glass, Sam Mossaedi made the wall sconce and DR fixture. The rugs under the DR table is from Tufenkian, the foreground rug is Tiger Rug. I worked with Brian Kawal to design the dining chairs and Brian created the DR table in mahogany. All woodwork is bleached walnut. THe floors are maple
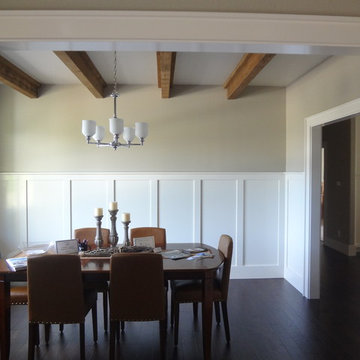
Builder/Remodeler: Mike Riddle Construction, LLC- Mike Riddle....Materials provided by: Cherry City Interiors & Design....Interior Design by: Shelli Dierck....Photographs by: Shelli Dierck
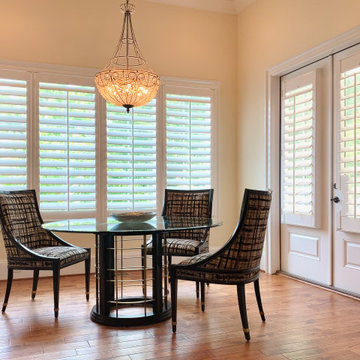
Real Wood Plantation Shutters by Acadia Shutters featured here in our client's beautiful breakfast nook.
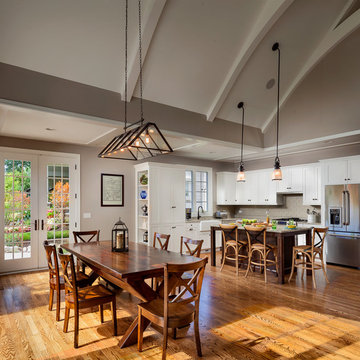
http://www.pickellbuilders.com. Open concept kitchen/dine-in/great room space with vaulted/beamed ceiling detail. Traditional white recessed panel shaker cabinets, large farm sink, and open end display shelving. Photo by Paul Schlismann.
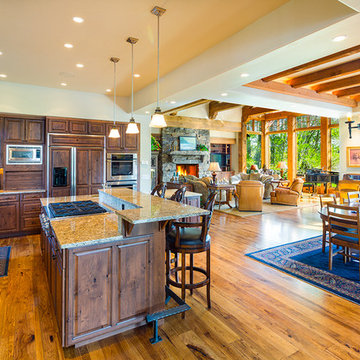
Preferred open floor plan creates an airy feel, while maintaining alcoves for comfort. Photos by Karl Neumann
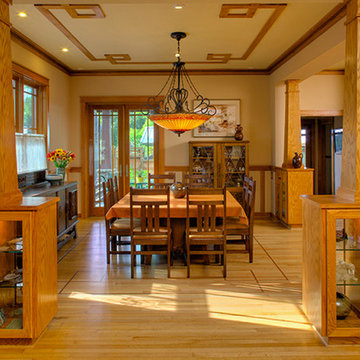
Arts & Crafts Style Dining Room
Michael Hart Photography
www.hartphoto.com
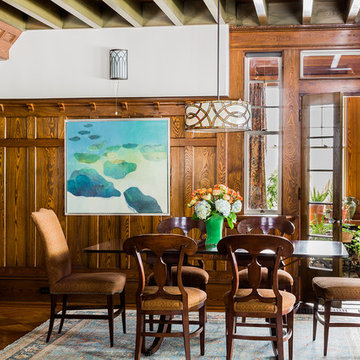
The dining room of the 1911 Shingle-style cottage is warm and comfortable. Off of the living room and adjacent to a porch greenhouse. The end chairs are by Kravet. The side chairs feature the same tapestry fabric. The dining room rug is similar to the living room rug, considered the "sister" rug with the same blues, oranges, golds and greens. The artwork is from Lawrence Powers Gallery, Acton, MA.
Photo by Michael J. Lee
2.108 Billeder af amerikansk spisestue med beige vægge
2
