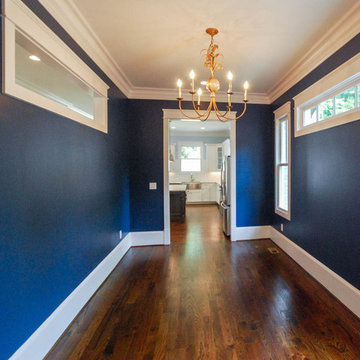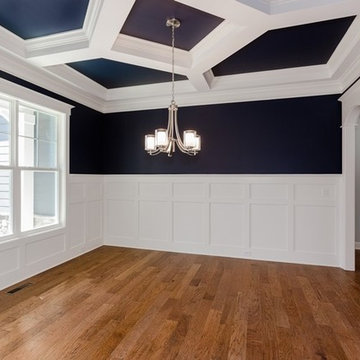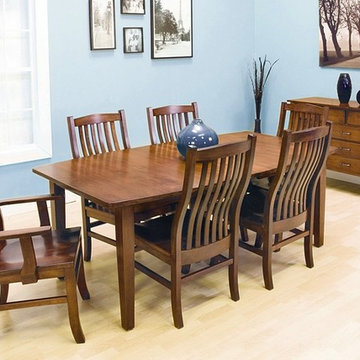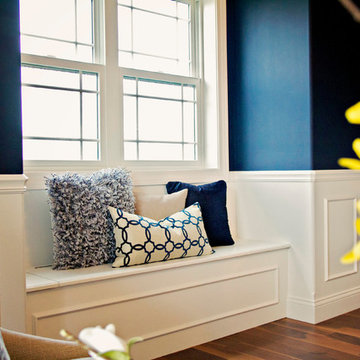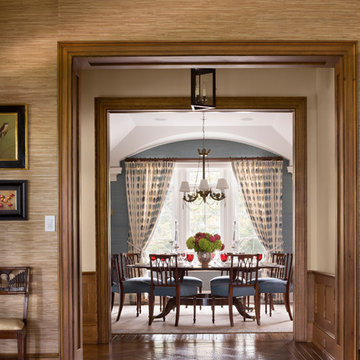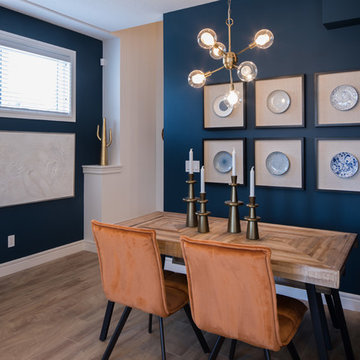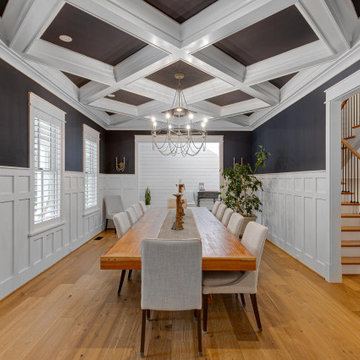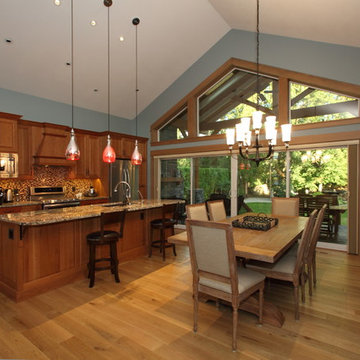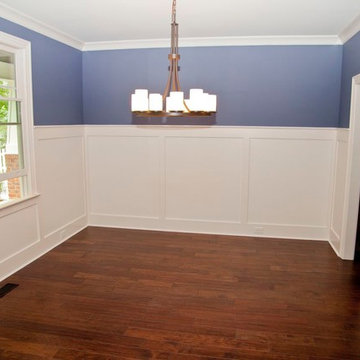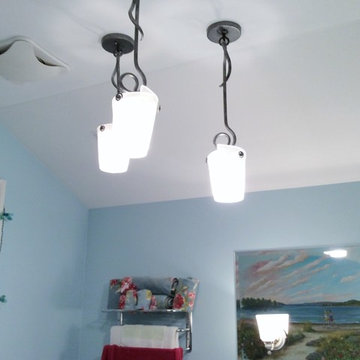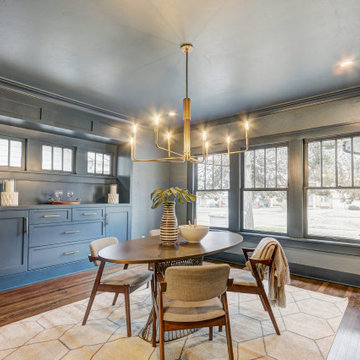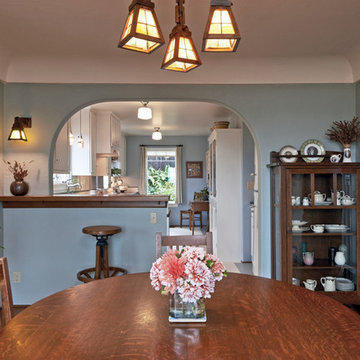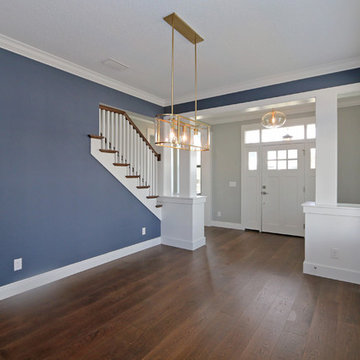238 Billeder af amerikansk spisestue med blå vægge
Sorteret efter:
Budget
Sorter efter:Populær i dag
81 - 100 af 238 billeder
Item 1 ud af 3
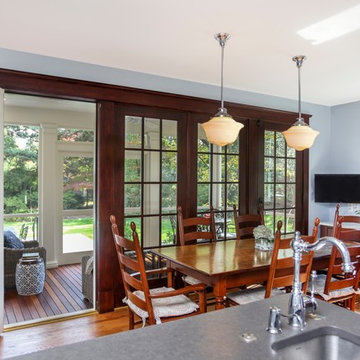
This photo shows the new screen porch off of the kitchen & family dining space. Access to the porch is through french doors which allows the natural light to enter the spaces.
Photo: Marc Anthony Photography.
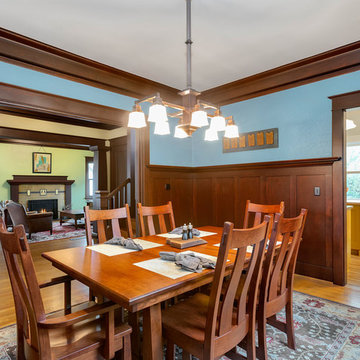
We added gorgeous custom cherry wood panels and crown molding throughout the formal dining room.
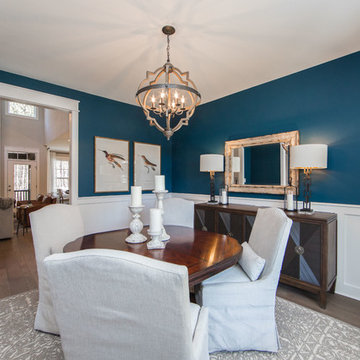
A classic and charming dining room design with blue and white walls, dark toned flooring, pendant lighting, and a large window overlooking the front yard. To create your design for an Augusta II floor plan, please go visit https://www.gomsh.com/plan/augusta-ii/interactive-floor-plan
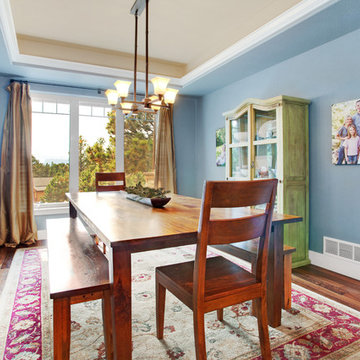
This custom, Craftsman style home embodies the charm and characteristics distinctive to the Craftsman style by incorporating wood, stone, and stucco with multi-pane windows, gables, decorative corbels, a covered front porch with barrel vaulted entry and tongue and grove ceiling, tapered columns, and a wooden front door with upper glass panes. The interior layout is sensibly designed and fully utilizes the square footage while remaining warm and cozy.
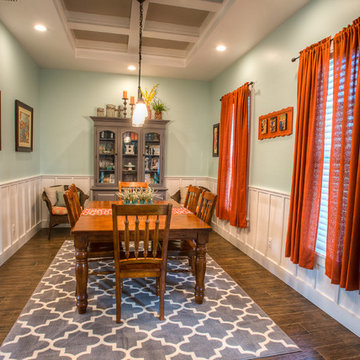
A traditional custom home with high-end finishes, a gourmet kitchen with granite countertops and custom cabinetry. This home has an open concept layout, vaulted ceilings, and wood floors that span through the main living space featuring a colorful pallet and large windows that bring in lots of natural light.
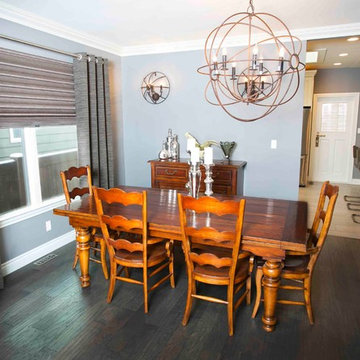
A challenging heritage home renovation in a mature established Edmonton neighbourhood. We kept as much of the original charm and character details as possible while updating this old home. All the original doors and door knobs were refinished, the exposed fireplace and kitchen skylight were renovated, and the tin ceiling in the parlor was fully restored. The star of the renovation is the pressed quartz countertop in the kitchen. This beautiful translucent material transmits light and makes the most of a small kitchen footprint.
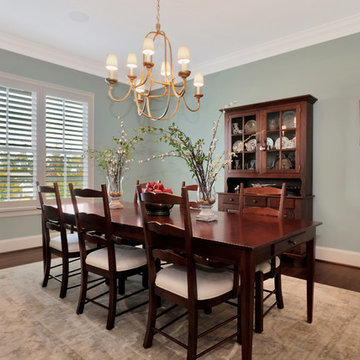
The dining room is a traditional space with antique styled table, chairs and breakfront china cabinet. A light blue brightens up the space.
238 Billeder af amerikansk spisestue med blå vægge
5
