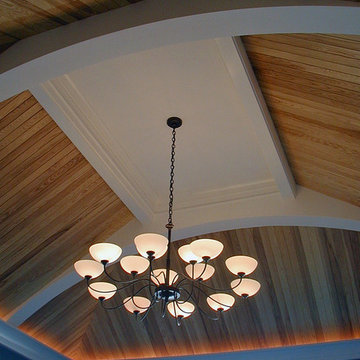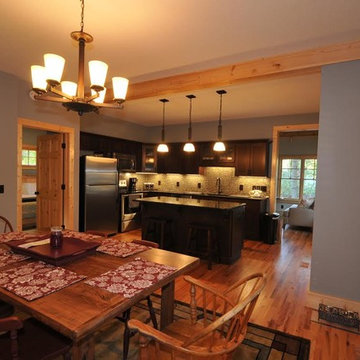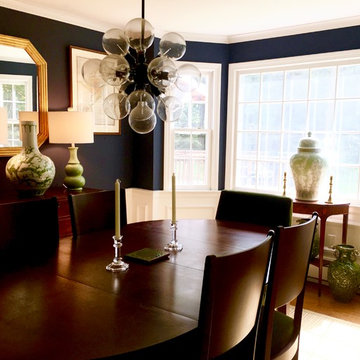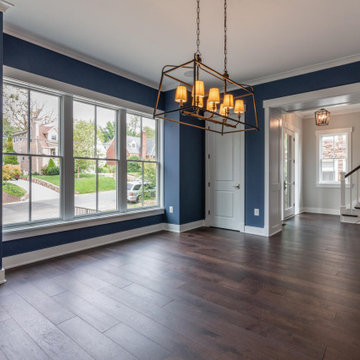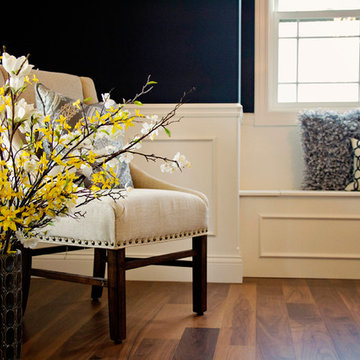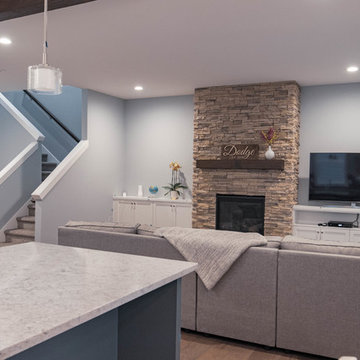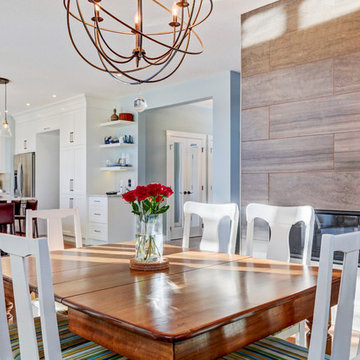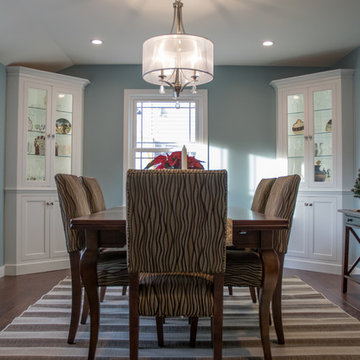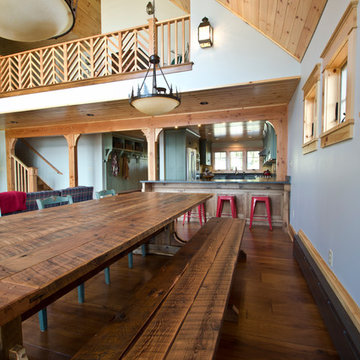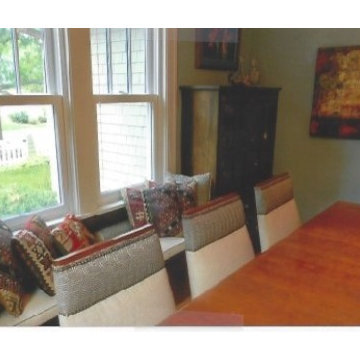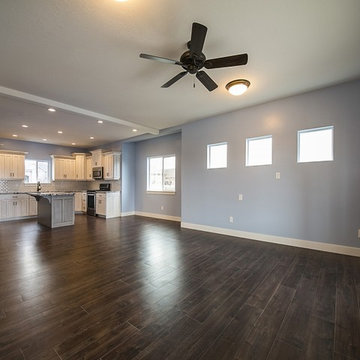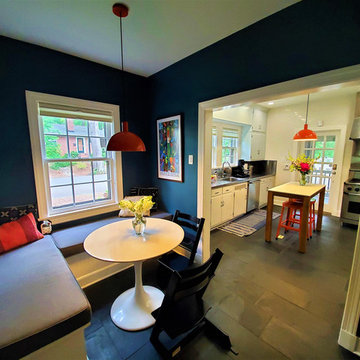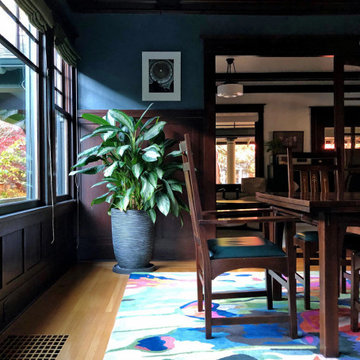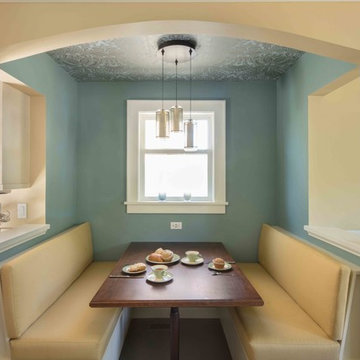238 Billeder af amerikansk spisestue med blå vægge
Sorteret efter:
Budget
Sorter efter:Populær i dag
141 - 160 af 238 billeder
Item 1 ud af 3
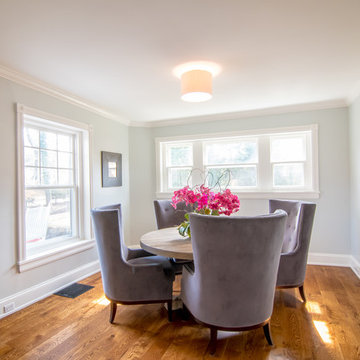
Photos by Hali MacLaren
RUDLOFF Custom Builders, is a residential construction company that connects with clients early in the design phase to ensure every detail of your project is captured just as you imagined. RUDLOFF Custom Builders will create the project of your dreams that is executed by on-site project managers and skilled craftsman, while creating lifetime client relationships that are build on trust and integrity.
We are a full service, certified remodeling company that covers all of the Philadelphia suburban area including West Chester, Gladwynne, Malvern, Wayne, Haverford and more.
As a 6 time Best of Houzz winner, we look forward to working with you n your next project.
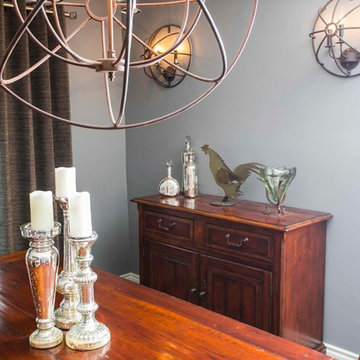
A challenging heritage home renovation in a mature established Edmonton neighbourhood. We kept as much of the original charm and character details as possible while updating this old home. All the original doors and door knobs were refinished, the exposed fireplace and kitchen skylight were renovated, and the tin ceiling in the parlor was fully restored. The star of the renovation is the pressed quartz countertop in the kitchen. This beautiful translucent material transmits light and makes the most of a small kitchen footprint.
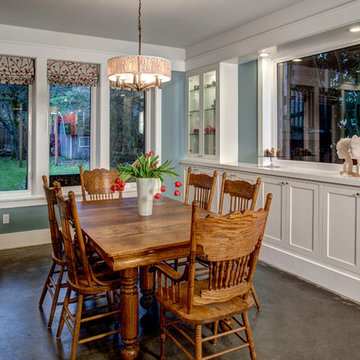
There is ample space in this dining room to add another leaf to the table or push back your chair after dinner. The built-ins provide plenty of storage -- both visible behind glass and concealed behind cabinet doors. Architectural design by Board & Vellum. Photo by John G. Wilbanks.
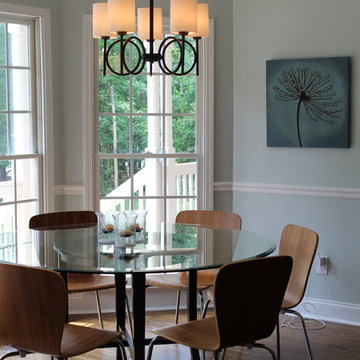
The dining room has a bay window and crown molding. It's a very charming place to sit down and eat.
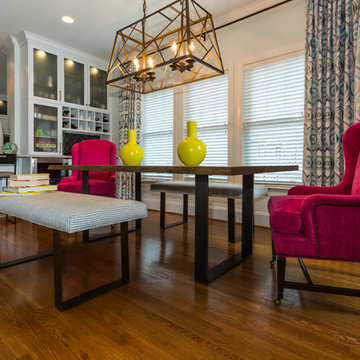
Beautifully restored wood flooring. Upscale light fixtures. Hand crafted dining room table with bench seating and modern red chairs. Built-in shelves for more kitchen storage. Photo Credits: Foothill Fotoworks
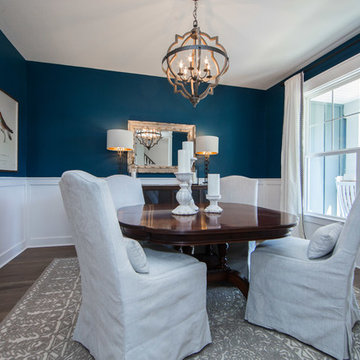
A classic and charming dining room design with blue and white walls, dark toned flooring, pendant lighting, and a large window overlooking the front yard. To create your design for an Augusta II floor plan, please go visit https://www.gomsh.com/plan/augusta-ii/interactive-floor-plan
238 Billeder af amerikansk spisestue med blå vægge
8
