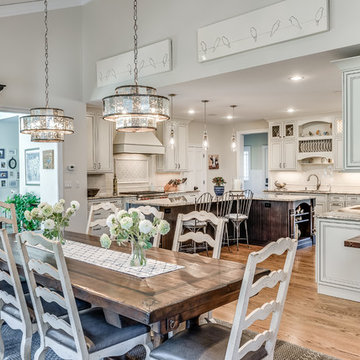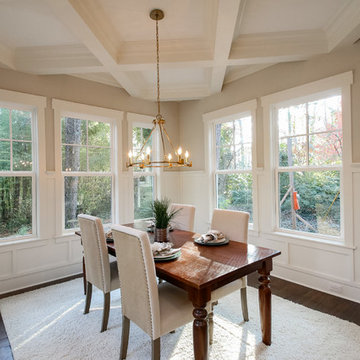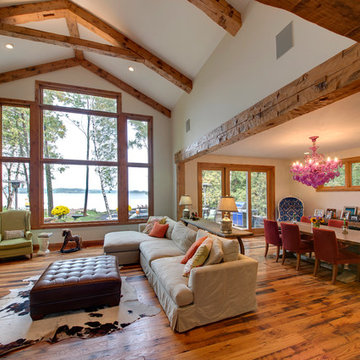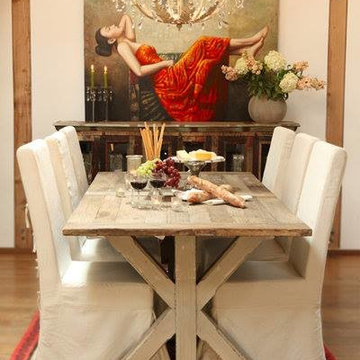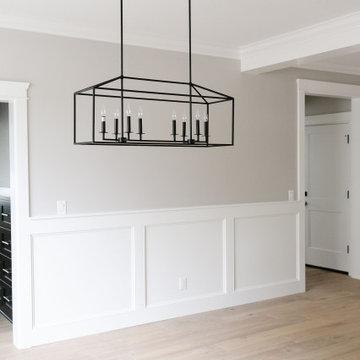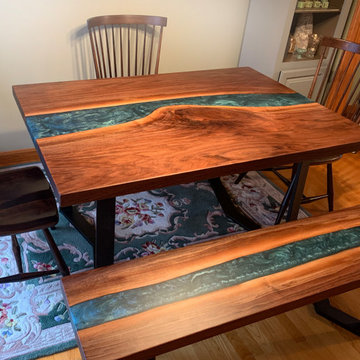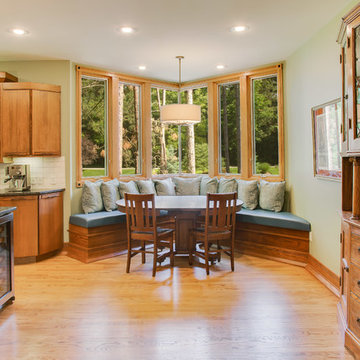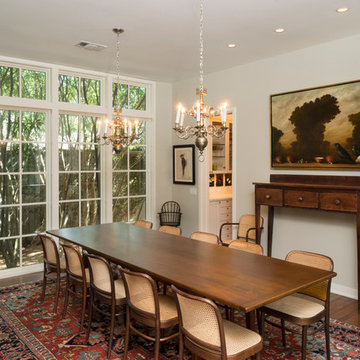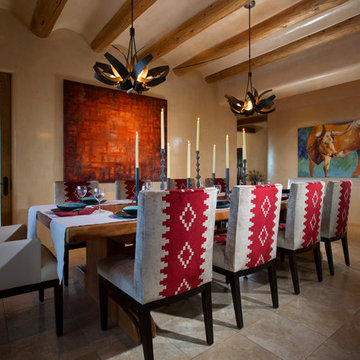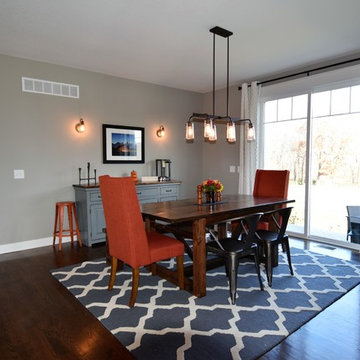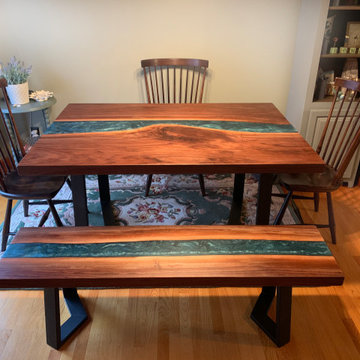1.903 Billeder af amerikansk spisestue
Sorteret efter:
Budget
Sorter efter:Populær i dag
161 - 180 af 1.903 billeder
Item 1 ud af 3
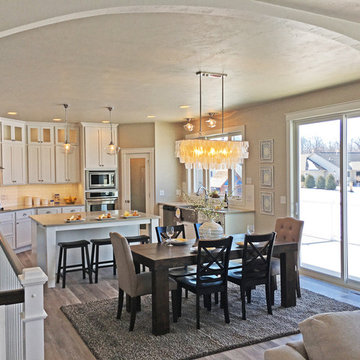
This spacious kitchen features stainless steel appliances, granite counters, a walk-in corner pantry, a large island with seating and tile backsplash. There is also dining off the kitchen and a deck.
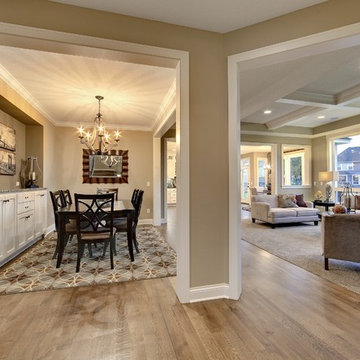
The dining room has a built-in hutch and is open to the great room.
Exclusive Storybook Houseplan 73354HS comes to life
Specs-at-a-glance
4 beds
3.5baths
~3,900 sq. ft.
+ optional finished walkout level
Plans: http://bit.ly/73354hs
#readywhenyouare
#storybookhome
#houseplan
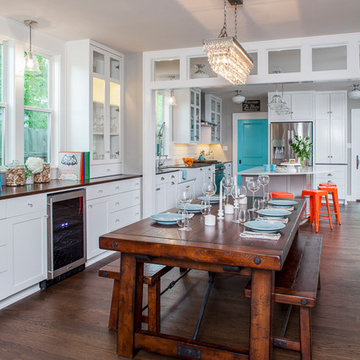
Dining Room
Banquet table is the center of the house for this chef-owned home. Transom at opening to kitchen acts to differentiate the kitchen space.
The turquoise color of their car reappears at laundry room door beyond.
Construction by CG&S Design-Build
Photo: Tre Dunham, Fine Focus Photography
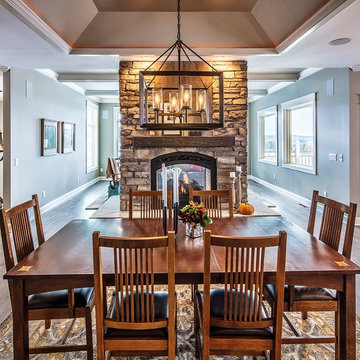
Open kitchen dining area with family room separated by a two-sided fireplace in cultured stone with hemlock mantel in custom stain.
Dave Revette Photography, StoneHammer Custom Homes
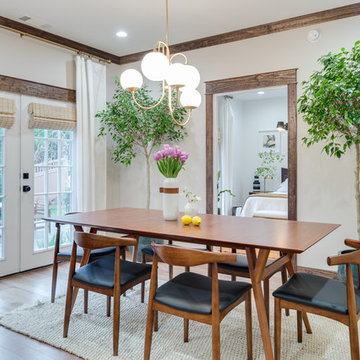
Fox Broadcasting 2016. Beautiful Craftsman style living room with Mohawk's Sandbridge hardwood flooring with #ArmorMax finish in Country Natural Hickory.
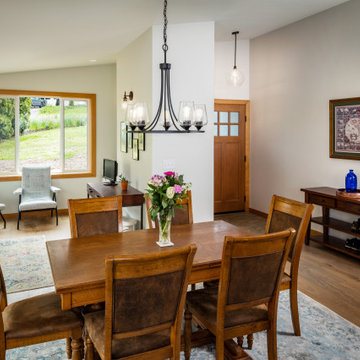
We expanded this 1974 home from 1,200 square feet to 1,600 square feet with a new front addition and large kitchen remodel! This home was in near-original condition, with dark wood doors & trim, carpet, small windows, a cramped entry, and a tiny kitchen and dining space. The homeowners came to our design-build team seeking to increase their kitchen and living space and update the home's style with durable new finishes. "We're hard on our home!", our clients reminded us during the design phase of the project. The highlight of this project is the entirely remodeled kitchen, which rests in the combined footprint of the original small kitchen and the dining room. The crisp blue and white cabinetry is balanced against the warmth of the wide plank hardwood flooring, custom-milled wood trim, and new wood ceiling beam. This family now has space to gather around the large island, designed to have a useful function on each side. The entertaining sides of the island host bar seating and a wine refrigerator and built-in bottle storage. The cooking and prep sides of the island include a bookshelf for cookbooks --perfectly within reach of the gas cooktop and double ovens-- and a microwave drawer across from the refrigerator; only a step away to reheat meals.
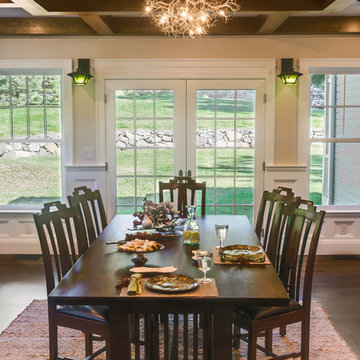
The dining room was refinished and a beamed ceiling was added. Beams of different sizes intersect to create unique interest and depth.
Photo by Daniel Contelmo Jr.
Stylist: Adams Interior Design
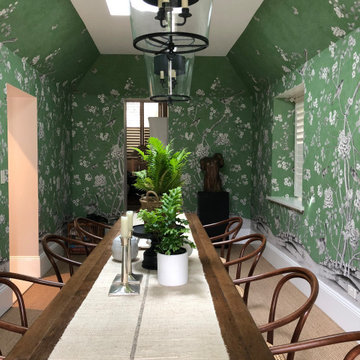
Bringing nature in, the biophilic design aims to create zones that interface our interiors with natural outsides.
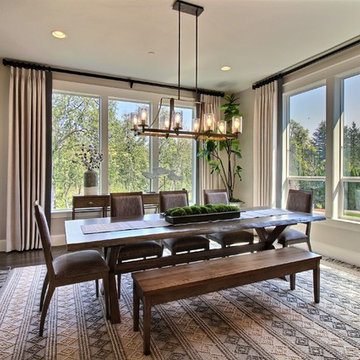
Paint Colors by Sherwin Williams
Interior Body Color : Agreeable Gray SW 7029
Interior Trim Color : Northwood Cabinets’ Jute
Interior Timber Stain : Northwood Cabinets’ Custom Jute
Flooring & Tile Supplied by Macadam Floor & Design
Hardwood by Provenza Floors
Hardwood Product : African Plains in Black River
Interior Design & Furnishings by Creative Interiors & Design
1.903 Billeder af amerikansk spisestue
9
