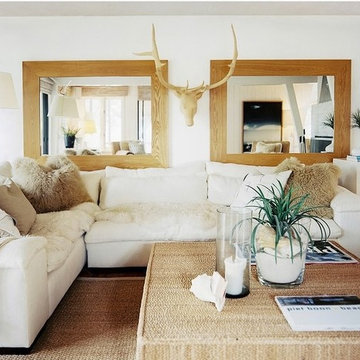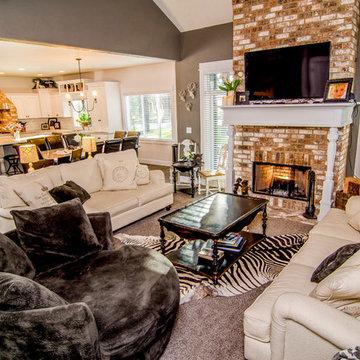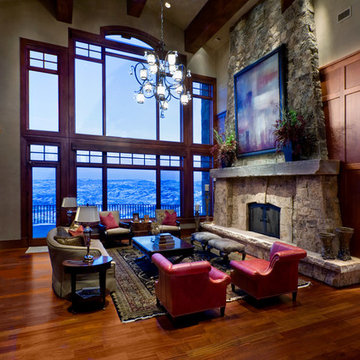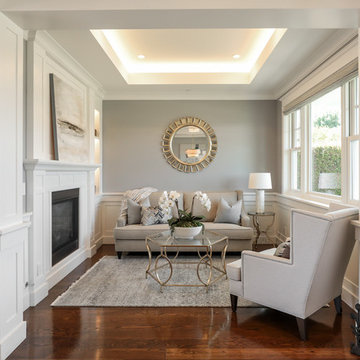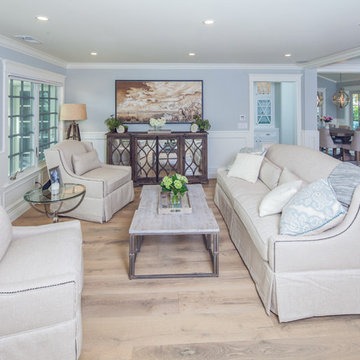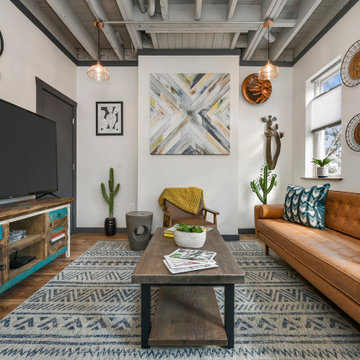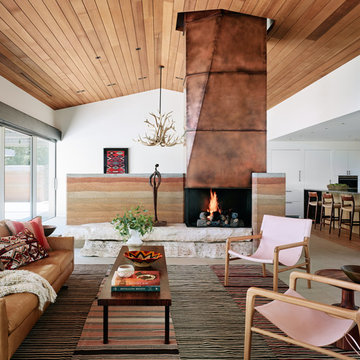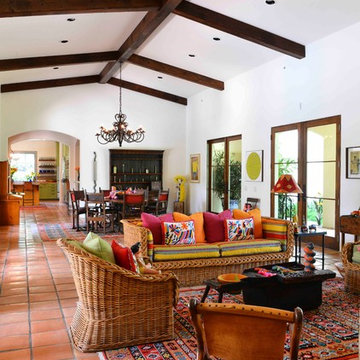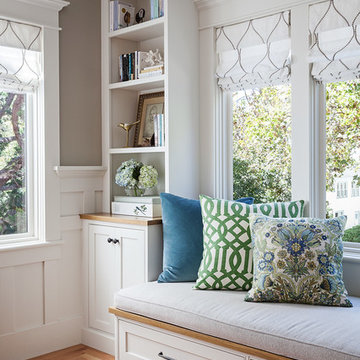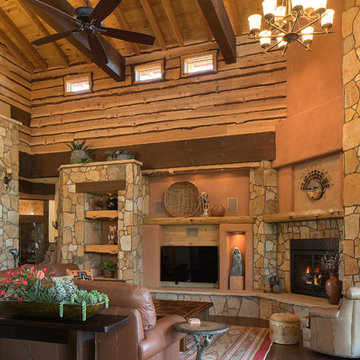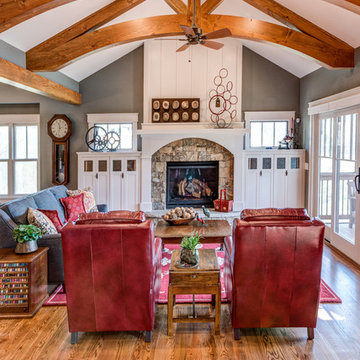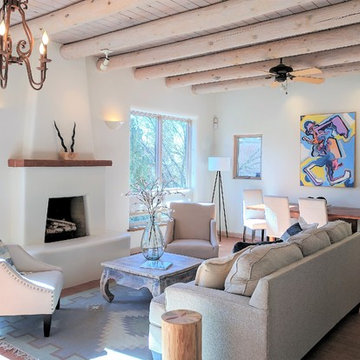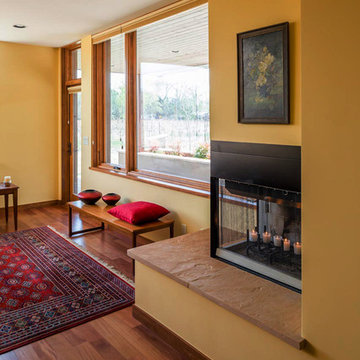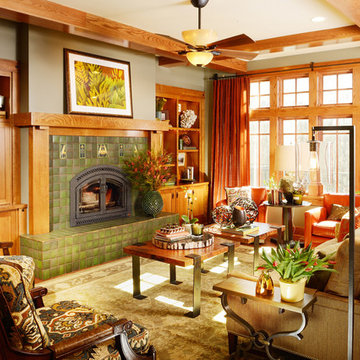3.465 Billeder af amerikansk storstue
Sorteret efter:
Budget
Sorter efter:Populær i dag
161 - 180 af 3.465 billeder
Item 1 ud af 3
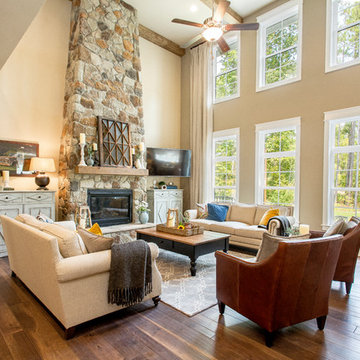
A great room featuring a cathedral ceiling and a stone fireplace. To see more of the Lane floor plan visit: An open floorplan dining area that opens to a light and airy great room. To see more of the Lane floorplan visit: www.gomsh.com/the-lane
Photo by: Bryan Chavez
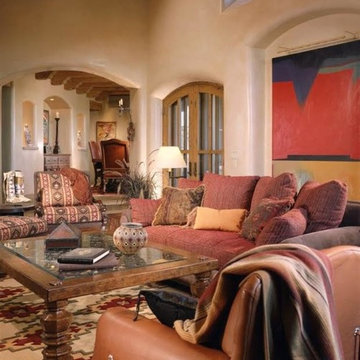
Traditional southwest style home with sandstone floors, hand-plastered walls, wood ceiling beams and corbels, clerestory windows, colorful fabrics, casual southwest style furniture
Project designed by Susie Hersker’s Scottsdale interior design firm Design Directives. Design Directives is active in Phoenix, Paradise Valley, Cave Creek, Carefree, Sedona, and beyond.
For more about Design Directives, click here: https://susanherskerasid.com/
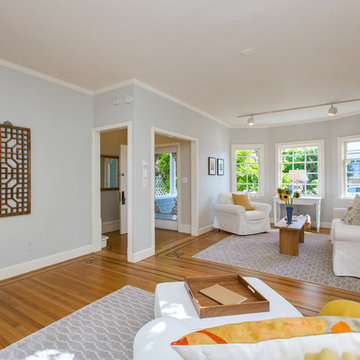
Listing Agent: Dianna Wyman | Bayside Real Estate
Staging: Dianna Wyman | Bayside Real Estate
Photo Credit: Sean Poreda | Luxe Home Tours
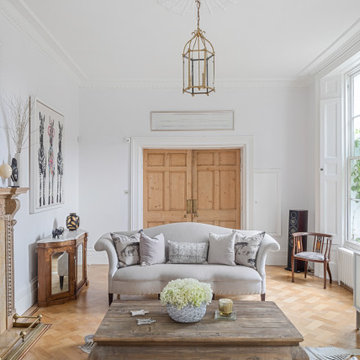
A sophisticated Georgian living room design, that incorporates ours clients quirky, beautiful sense of style, whilst accentuating the original architecture of the room. We created a focal point around the fireplace to make the large room feel cosy and inviting for parties.
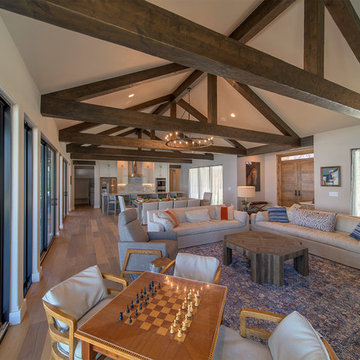
Open beam trusses made of hand distressed wood contrast the contemporary lines and white color scheme in this family living space.
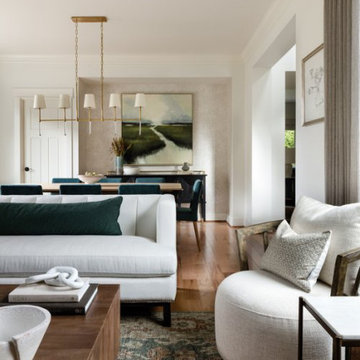
Over the past two years, we have had the pleasure of furnishing this gorgeous Craftsman room by room. When our client first came to us in late 2018, she had just purchased this home for a fresh start with her son. This home already had a great foundation, but we wanted to ensure our client's personality shone through with her love of soft colors and layered textures. We transformed this blank canvas into a cozy home by adding wallpaper, refreshing the window treatments, replacing some light fixtures, and bringing in new furnishings.
---
Project designed by interior design studio Kimberlee Marie Interiors. They serve the Seattle metro area including Seattle, Bellevue, Kirkland, Medina, Clyde Hill, and Hunts Point.
For more about Kimberlee Marie Interiors, see here: https://www.kimberleemarie.com/
To learn more about this project, see here
https://www.kimberleemarie.com/lakemont-luxury
3.465 Billeder af amerikansk storstue
9




