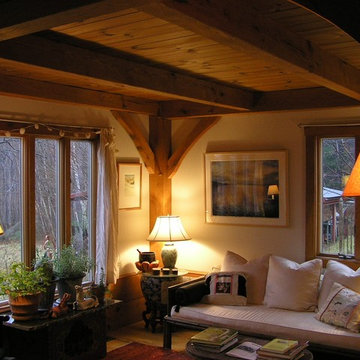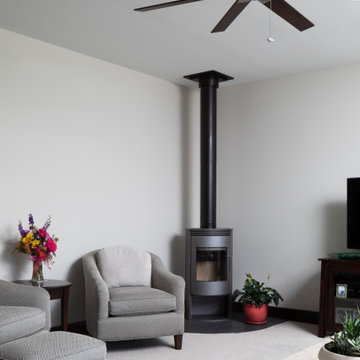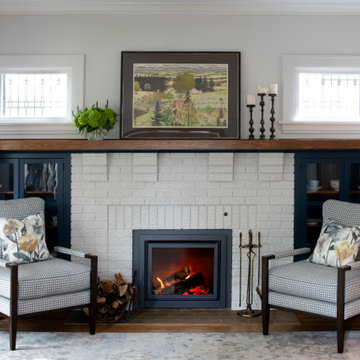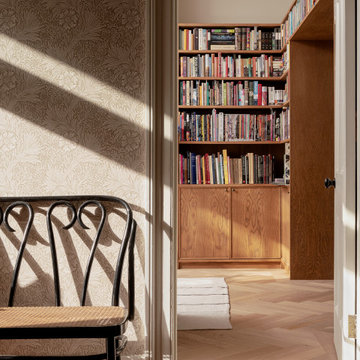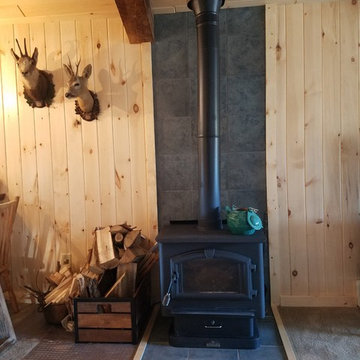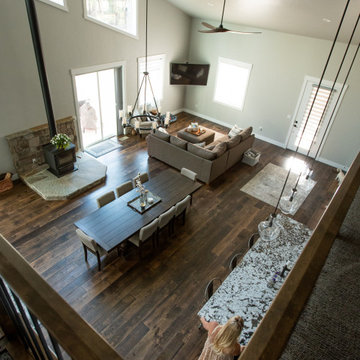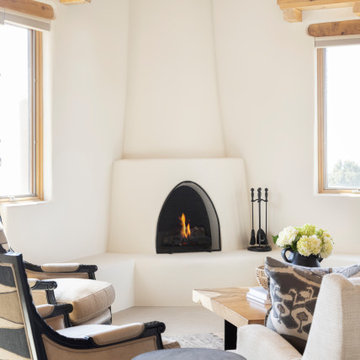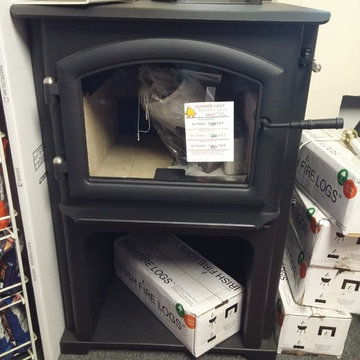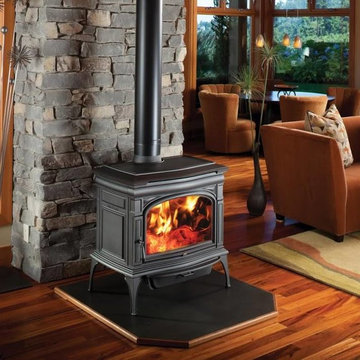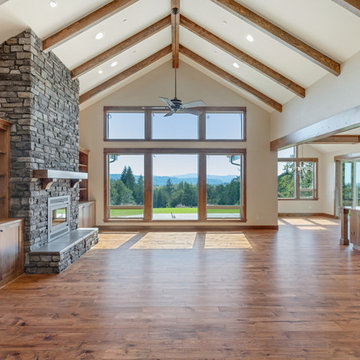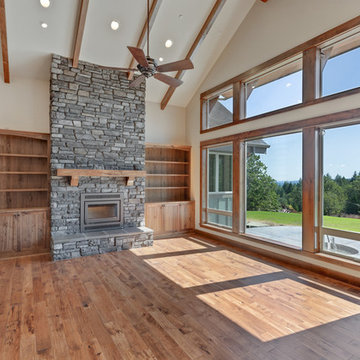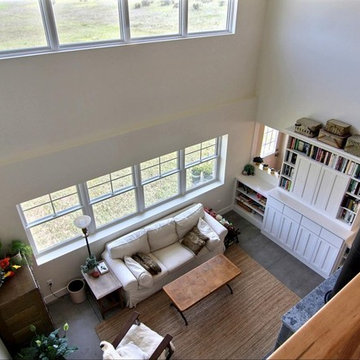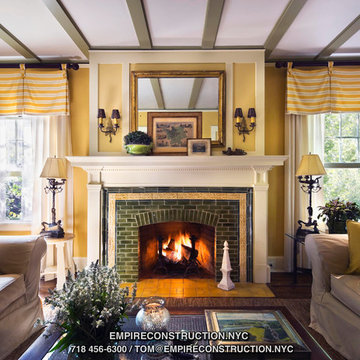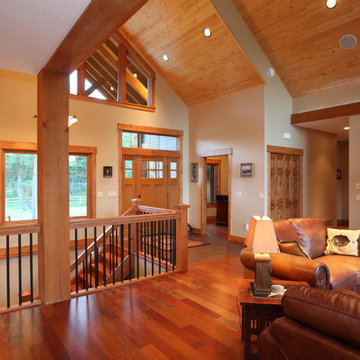443 Billeder af amerikansk stue med brændeovn
Sorteret efter:
Budget
Sorter efter:Populær i dag
41 - 60 af 443 billeder
Item 1 ud af 3
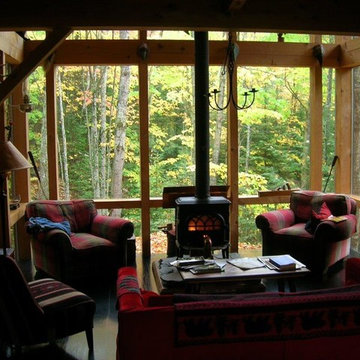
This Northwood’s retreat was designed and built in a sustainable process to minimize site disturbance. The primary structural beams of the main cabin are hemlock that were logged on site and cut in Henry Ford’s original mill. Most of the house is paneled in indigenous northern white cedar with hemlock ceilings and cabinets of red and white pine. The sub-floors are also made of hemlock. The home is timber framed, doweled, and jointed.
There is a high-efficiency propane generator and battery storage system that provides ample electric power. The home has been designed to take advantage of passive solar radiation and can be heated by the radiant bio fuel heating system. Walls and roof are super insulated and well vented to protect against moisture buildup. Natural ventilation is aided by the thermal chimney design that keeps the home cool and fresh throughout the summer.
The property has been recorded a conservation easement written to forever preserve the singular beauty of the steep slopes, ponds, and ridge lines. It provides that the land may not be divided or the timber harvested in a commercial cut.
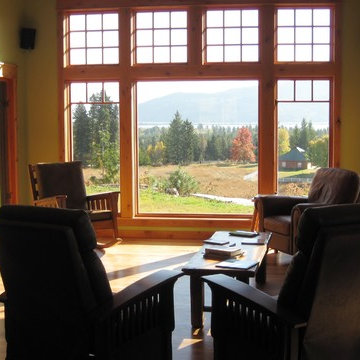
View out the living room windows. Windows were carefully configured to frame long views of the lake and mountains beyond. Finishes include wide plank Hickory flooring, Alder trim, Sierra Pacific clad wood windows, Fir Beams and columns, slate tile, and rustic barnwood cabinetry
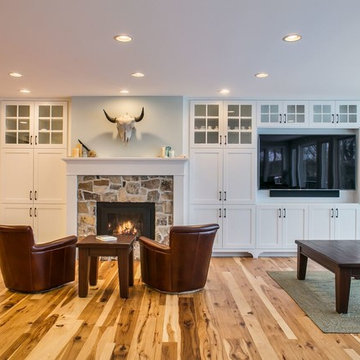
View of the custom built-ins and fireplace in the open great room. Entry is located to the left and the kitchen is behind this view. 7" Sawtooth rustic hickory with a medium finish is carried in through this room and the entire first floor. Stillwater Woodworking created custom cabinets and mantel, they are all painted "Frostine" white, Benjamin Moore, the cabinets are finished with Schuab Northport pulls in ancient bronze. We had a mason come in and restore the original fireplace with "Bitterroot" colored stone. Walls are "Sea Salt" by Sherwin Williams. Photography by Marie-Dominique Verdier.

Custom wood work made from reclaimed wood or lumber harvested from the site. The vigas (log beams) came from a wild fire area. Adobe mud plaster. Recycled maple floor reclaimed from school gym. Locally milled rough-sawn wood ceiling. Adobe brick interior walls are part of the passive solar design.
A design-build project by Sustainable Builders llc of Taos NM. Photo by Thomas Soule of Sustainable Builders llc. Visit sustainablebuilders.net to explore virtual tours of this and other projects.
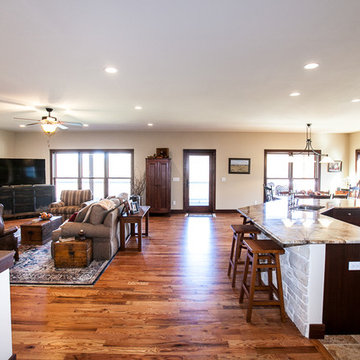
Hibbs Homes, Wildwood Glencoe Home Builder http://hibbshomes.com/custom-home-builders-st-louis/st-louis-custom-homes-portfolio/craftsman-country-ranch-wildwood/

Room addition of family room with vaulted ceilings with Shiplap and center fireplace with reclaimed wood mantel and stacked stone. Large picture windows to view with operational awning on lower light level.
443 Billeder af amerikansk stue med brændeovn
3




