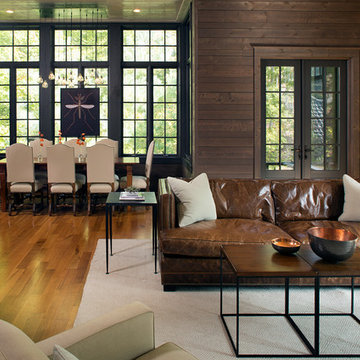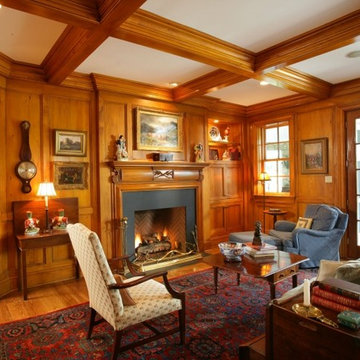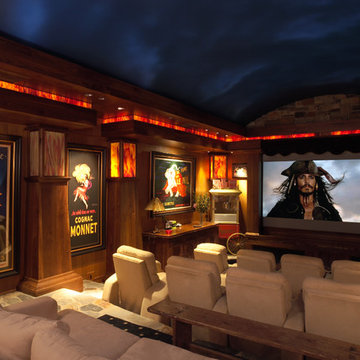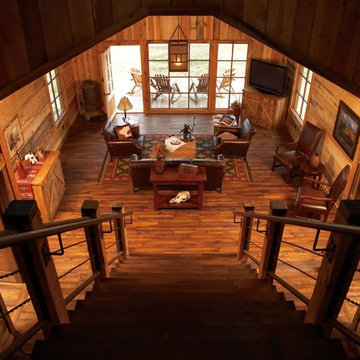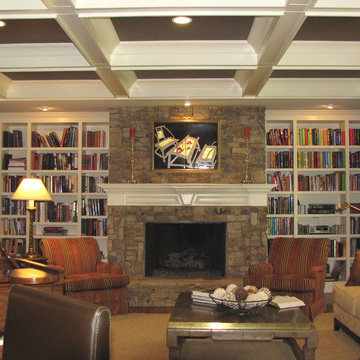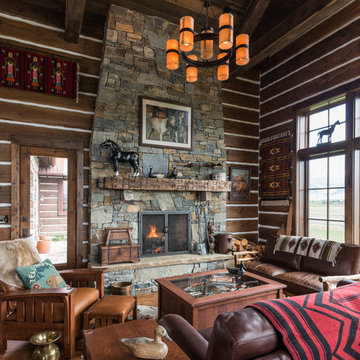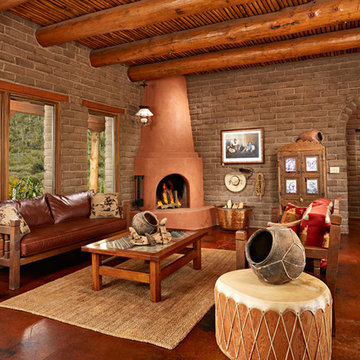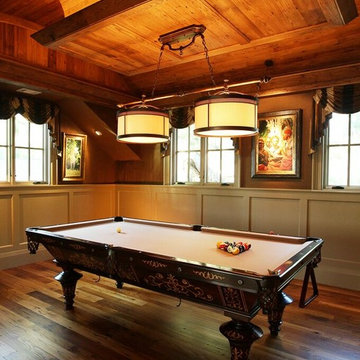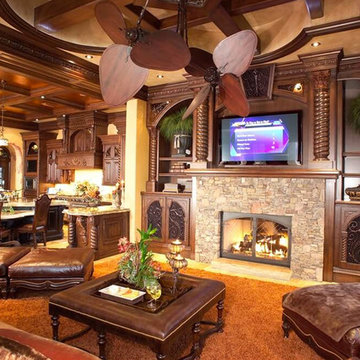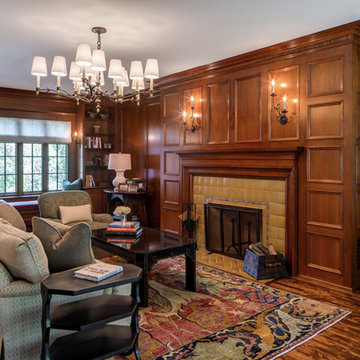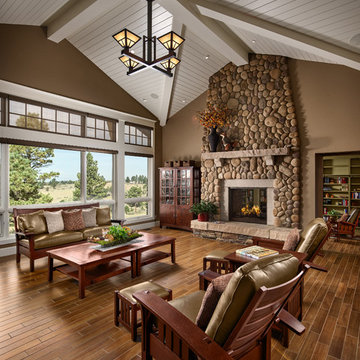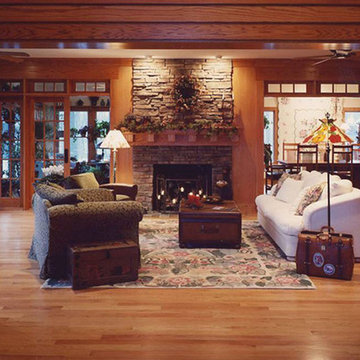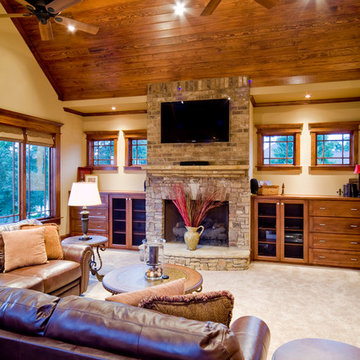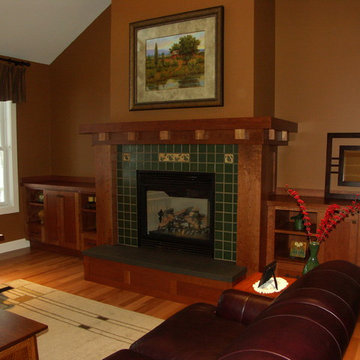710 Billeder af amerikansk stue med brune vægge
Sorteret efter:
Budget
Sorter efter:Populær i dag
41 - 60 af 710 billeder
Item 1 ud af 3
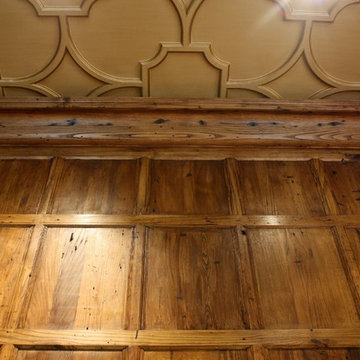
The Block Paneling and the Crown were all made out of Reclaimed Wormy Chestnut.
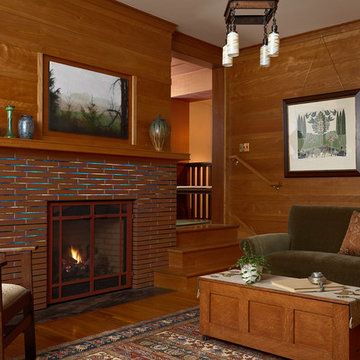
Architecture & Interior Design: David Heide Design Studio
--
Photos: Susan Gilmore
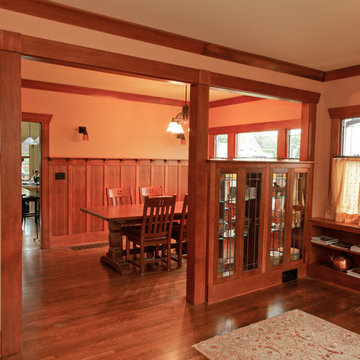
View from entry shows wall between living and dining rooms rebuilt. We detailed it as cased openings with columns and cabinets, and completed crown moldings to recover shape of rooms, and improve use. David Whelan photo
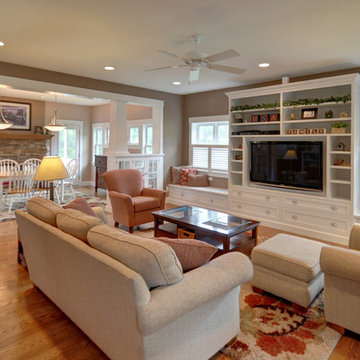
Photography by Jamee Parish Architects, LLC
Designed by Jamee Parish, AIA, NCARB while at RTA Studio
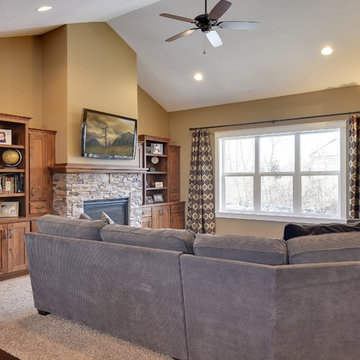
Photo by Spacecrafting.com Built in 2011. Arts and Crafts inspired 4 bed, 3 bath walk out rambler situated on 0.58 acre, cul-du-sac, pond lot, with boulder wall and wooded rear yard privacy. Rustic alder doors and cabinets, white enamel trim, Screen porch, theatre room, central vacuum, 7 zone sound, largest garage footprint allowed in Maple Grove, heated garage with floor drain, furnace rated gas fireplaces, hand scraped Asian walnut wood floors, master with walk in shower and free standing soaking tub.
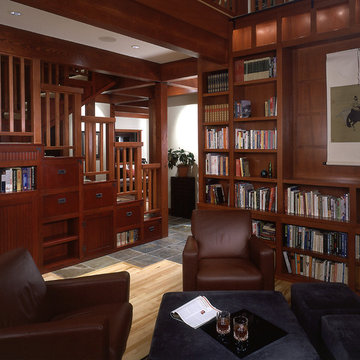
• Before - 2,300 square feet
• After – 3,800 square feet
• Remodel of a 1930’s vacation cabin on a steep, lakeside lot
• Asian-influenced Arts and Crafts style architecture compliments the owner’s art and furniture collection
• A harmonious design blending stained wood, rich stone and natural fibers
• The creation of an upper floor solved access problems while adding space for a grand entry, office and media room
• The new staircase, with its Japanese tansu-style cabinet and widened lower sculpture display steps, forms a partitioning wall for the two-story library
710 Billeder af amerikansk stue med brune vægge
3




