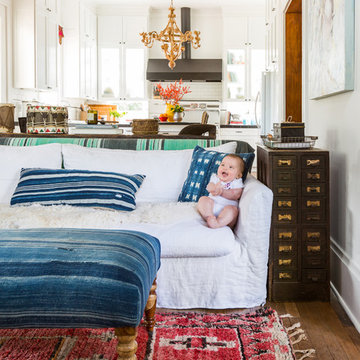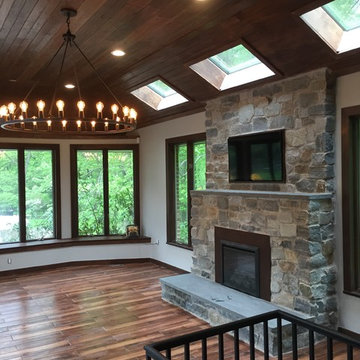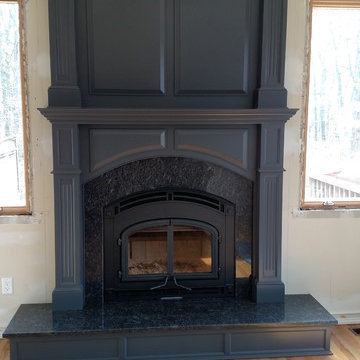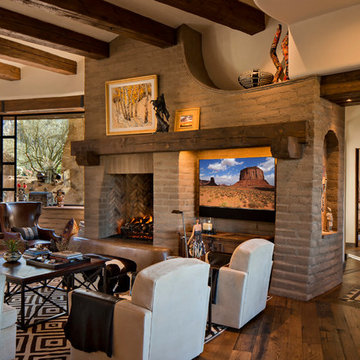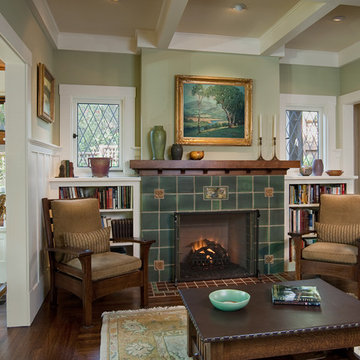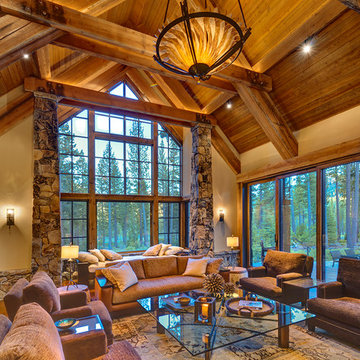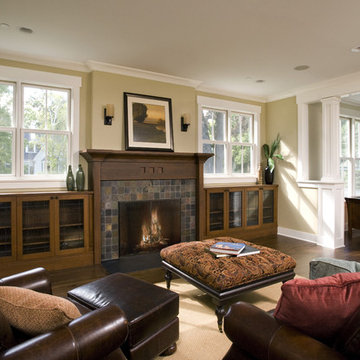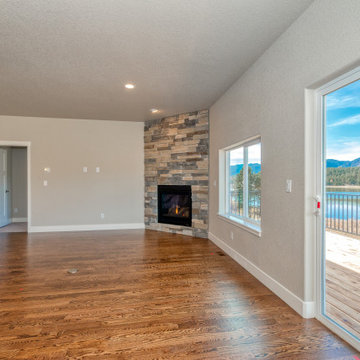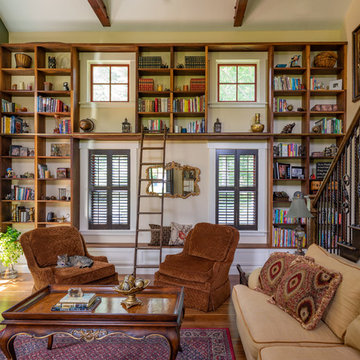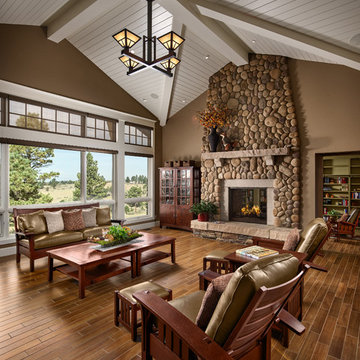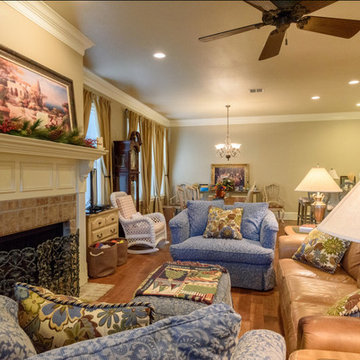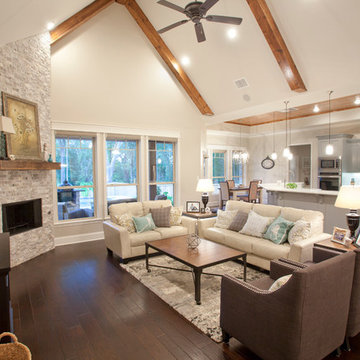5.243 Billeder af amerikansk stue med brunt gulv
Sorteret efter:
Budget
Sorter efter:Populær i dag
141 - 160 af 5.243 billeder
Item 1 ud af 3
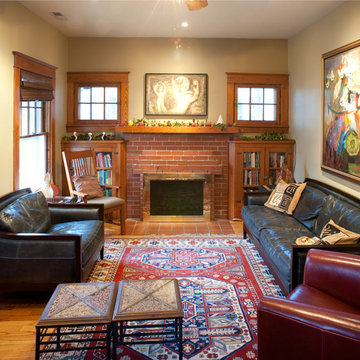
Original living room that acted as pattern for the new work.
Peter VanderPoel
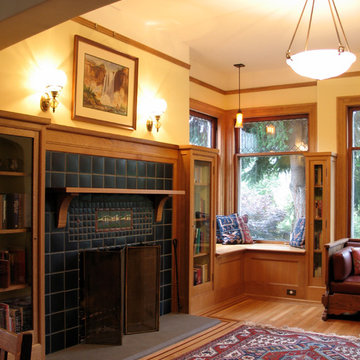
A renovation of the existing fireplace with new tile, stone hearth, and wood mantle. Also adding new wooe bookcases, window seat, wainscot, moldings and finishes.
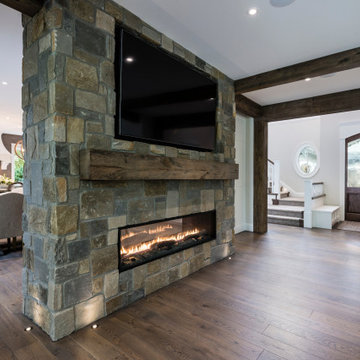
Stunning horizontal double sided fireplace featuring Sierra Ridge Roman Castle from Pangaea® Natural Stone. This is a weathered European style stone that combines yesterday’s elegance with today’s sophistication. Roman Castle from Pangaea® Natural Stone features both a natural weathered and split face with a weathered-edge finish.
Click to learn more about this stone and how to find a dealer near you:
https://www.allthingsstone.com/us-en/product-types/natural-stone-veneer/pangaea-natural-stone/roman-castle/
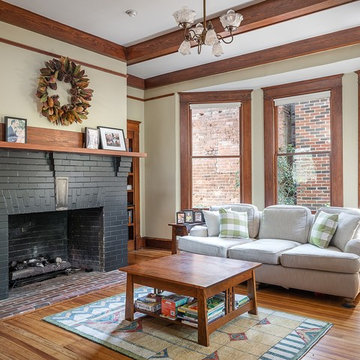
The natural light pours right into this stunning living room thanks to the newly refurbished windows.
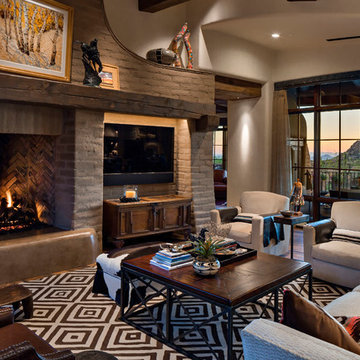
Southwestern living room made from adobe with natural stone fireplace.
Architect: Urban Design Associates
Builder: R-Net Custom Homes
Interiors: Billie Springer
Photography: Thompson Photographic
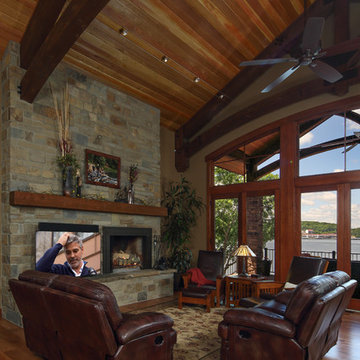
Great Room with douglass fir wood trusses, cedar ceiling, hickory flooring and natural stone fireplace

This custom craftsman home located in Flemington, NJ was created for our client who wanted to find the perfect balance of accommodating the needs of their family, while being conscientious of not compromising on quality.
The heart of the home was designed around an open living space and functional kitchen that would accommodate entertaining, as well as every day life. Our team worked closely with the client to choose a a home design and floor plan that was functional and of the highest quality.
5.243 Billeder af amerikansk stue med brunt gulv
8




