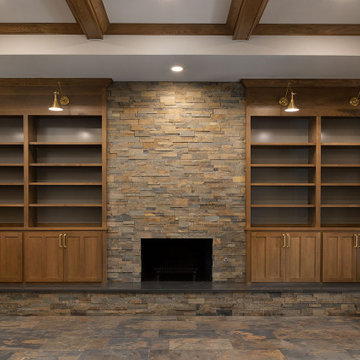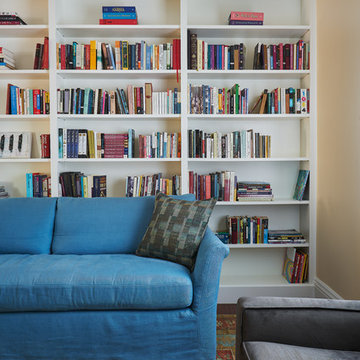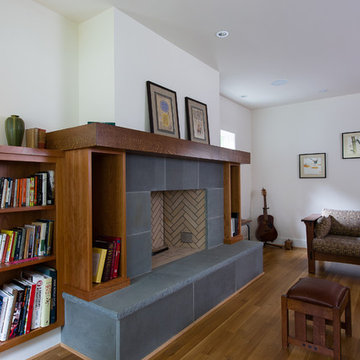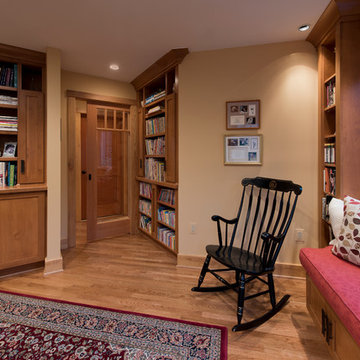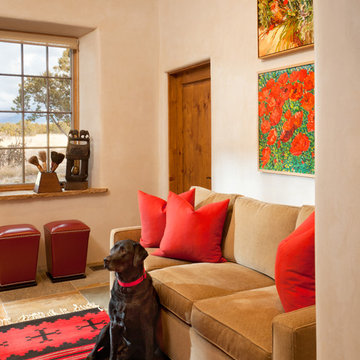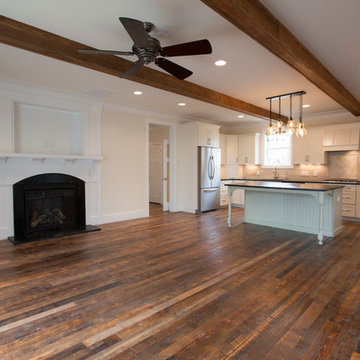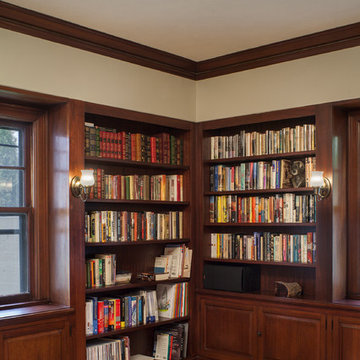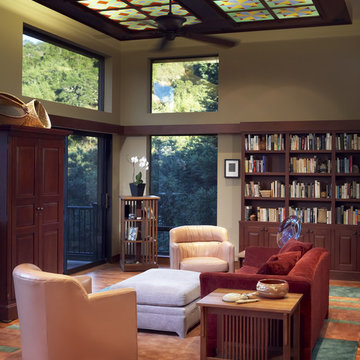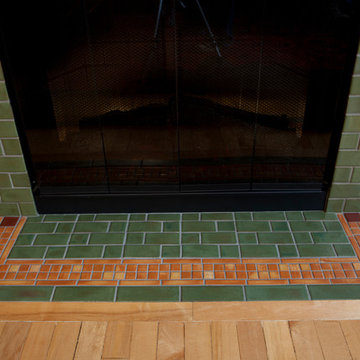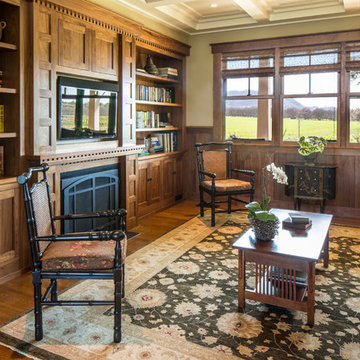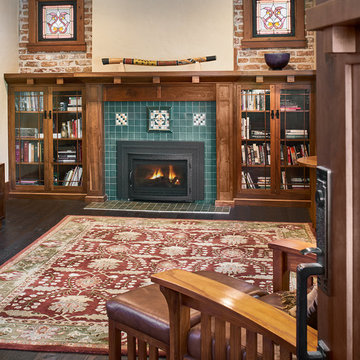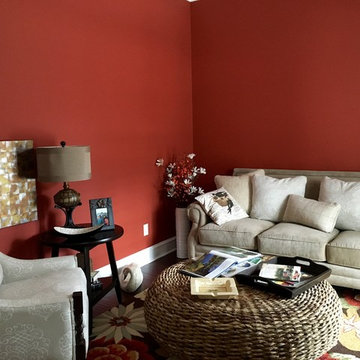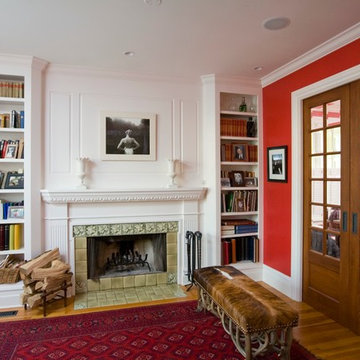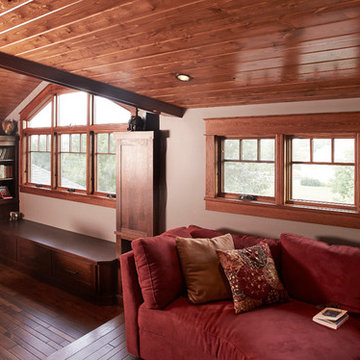812 Billeder af amerikansk stue med et hjemmebibliotek
Sorteret efter:
Budget
Sorter efter:Populær i dag
141 - 160 af 812 billeder
Item 1 ud af 3
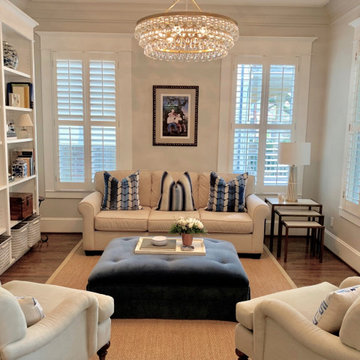
This Heights bungalow room found new purpose as a favorite spot to read, thanks to a cohesive theme of blue and white and a comfortable ottoman to prop the feet. The ottoman was remade from one that had been in part of a previous design, and was updated to be more tailored. The whole room was inspired by the painting and the blue and white objects scattered around the home, which were assembled on the bookshelf to make a statement. The chandelier added bling and nods to the dining room across the hall.
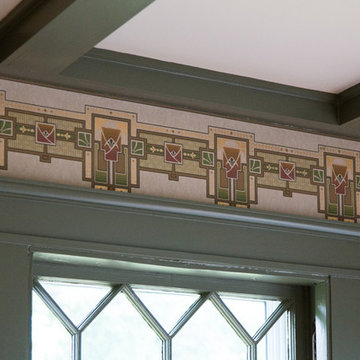
The 1790 Garvin-Weeks Farmstead is a beautiful farmhouse with Georgian and Victorian period rooms as well as a craftsman style addition from the early 1900s. The original house was from the late 18th century, and the barn structure shortly after that. The client desired architectural styles for her new master suite, revamped kitchen, and family room, that paid close attention to the individual eras of the home. The master suite uses antique furniture from the Georgian era, and the floral wallpaper uses stencils from an original vintage piece. The kitchen and family room are classic farmhouse style, and even use timbers and rafters from the original barn structure. The expansive kitchen island uses reclaimed wood, as does the dining table. The custom cabinetry, milk paint, hand-painted tiles, soapstone sink, and marble baking top are other important elements to the space. The historic home now shines.
Eric Roth
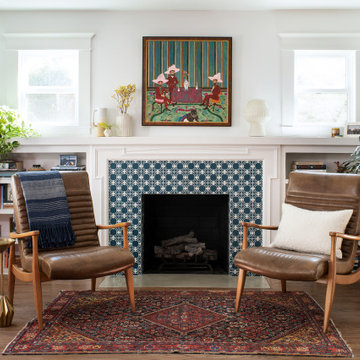
This living room was opened up in the remodel to double the living space. We tiled the surround of the fireplace in a encaustic cement tile. The fireplace shelves and mantle were original in this Craftsman home.
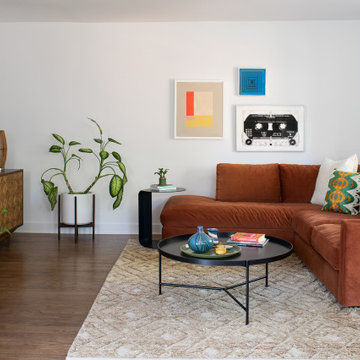
We added a fun pop of color with the orange sofa. This room used to be a guest room that we opened up to expand the living space in the home.
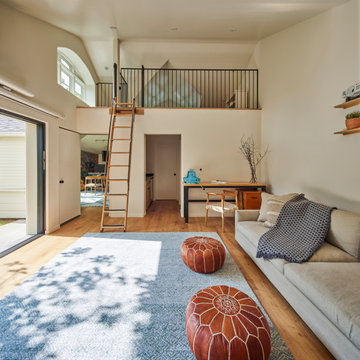
Inside accessory dwelling unit looking at studio, kitchenette, bedroom, bathroom and loft beyond
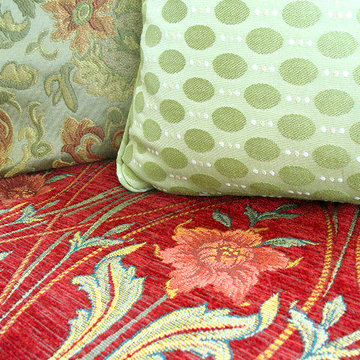
The fabrics are of the highest quality; sturdy and beautiful, and can definitely take the wear! Mixing patterns and colors is the key to pulling a room together! Fabrics by Stickley and others.
Cotswold Cottage, Tacoma, WA. Belltown Design. Photography by Paula McHugh
812 Billeder af amerikansk stue med et hjemmebibliotek
8




